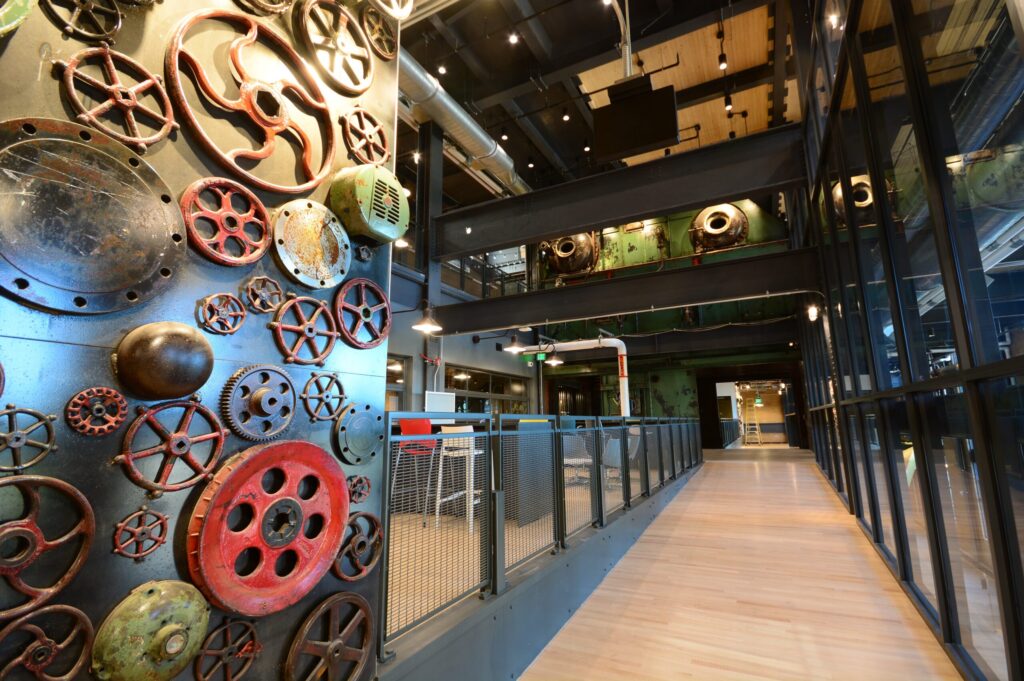A new hub supports college students and pays homage to the building’s original use
When Michigan State University (MSU) needed a revitalized area on campus to support students in STEM, the school looked to build anew as well as repurpose what previously existed. Cue the Shaw Lane Power Plant, a formerly coal-fired plant that served the university from the 1940s to the 1970s. Though the building had remained dormant for decades, it still housed the industrial boilers, coal hoppers and more equipment that kept the university running—which then served as design inspiration for the building’s second life. Work to renovate Shaw Lane began in 2017, with construction starting in 2018; now the former plant sits between the two new North STEM and South STEM buildings as it welcomes students to its maker spaces, studio spaces, science gallery, and collaboration commons with food service. Integrated Design Solutions (IDS) was brought on the 40,000-sq ft, $32 million project to help provide architectural, mechanical, electrical and technology design and meet the task of making the power plant feel and function like a hub for innovation and technology.
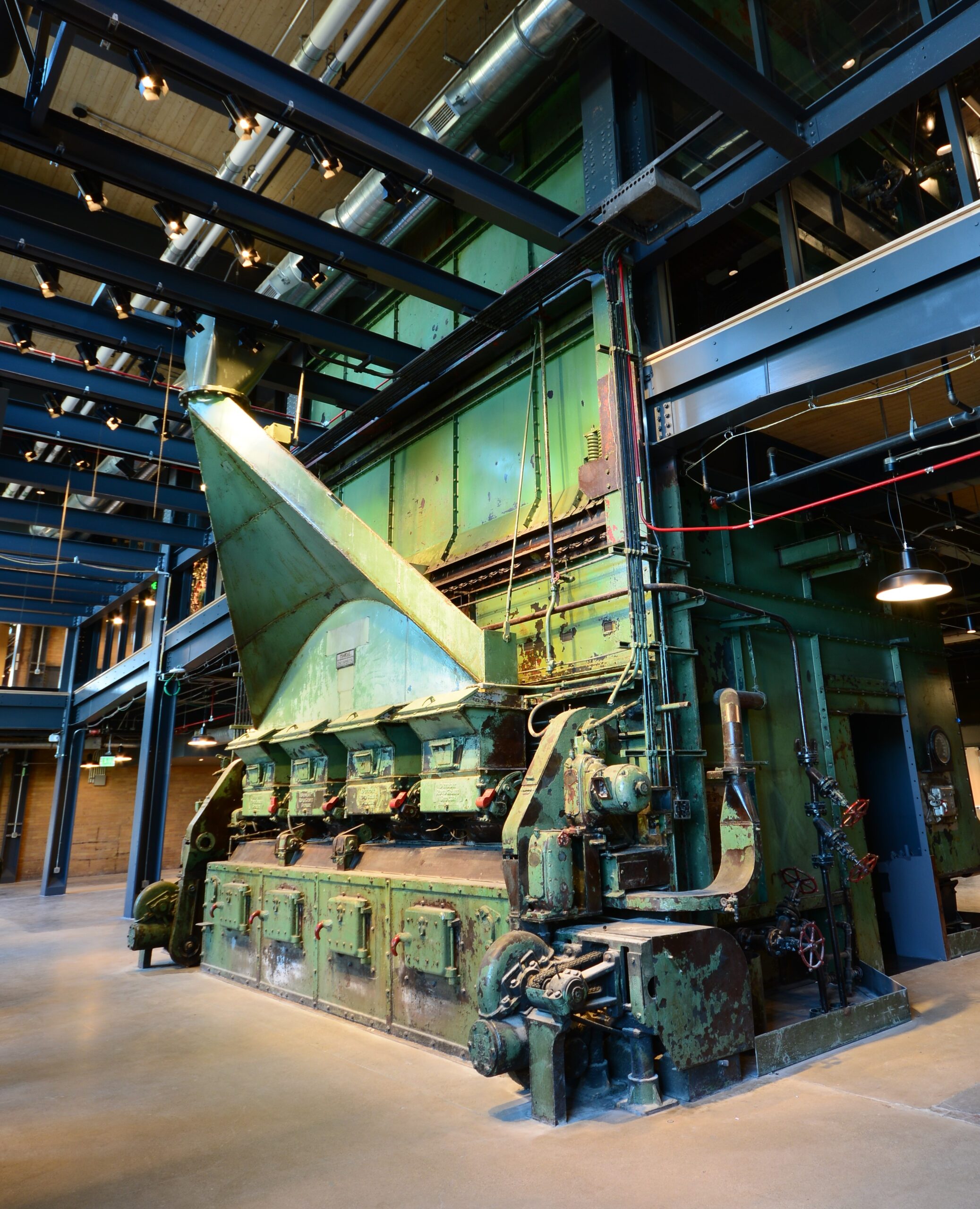
The design firm worked to create a modern look that reflected the building’s history. Industrial, moody, dark atmospheres are juxtaposed against strong ambient daylight from tall windows and higher footcandle levels that allow students to work. Fittingly, the main focal point of the space is an immersive art experience inside the first floor of one of the plant’s original three-story boilers created by media artist Refik Anadol. “The goal was to accentuate the boiler—it’s a striking design element that greets you as you enter the building from the vestibule,” said IDS Senior Lighting Designer Debra Jensen. “With the building being open between floors, the boiler is visible from many spaces.” To ensure the boiler is seen from all angles, the designer created a complex lighting scheme with a bevy of tools.
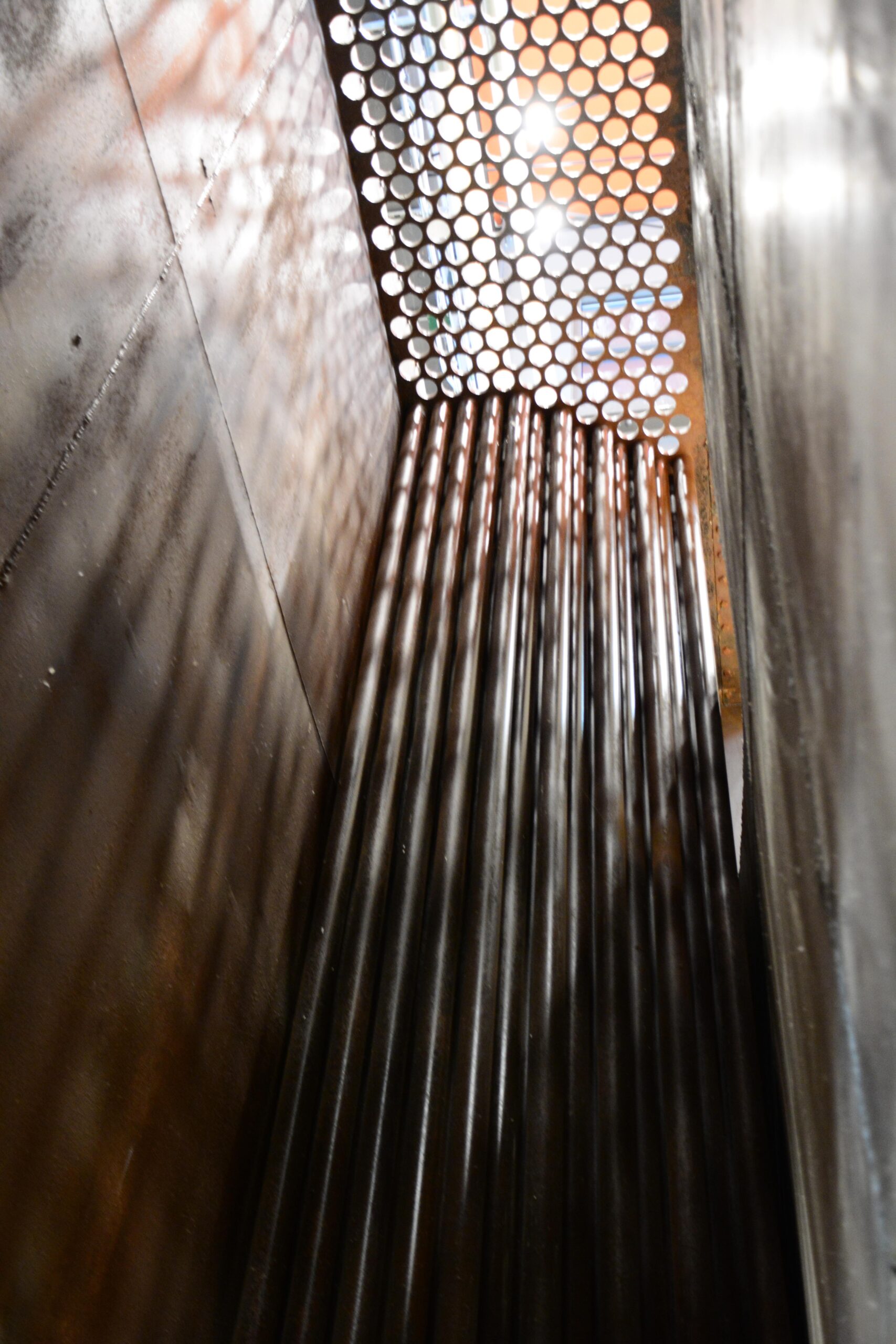
The front of the boiler is highlighted by dimmable trackheads with integral drivers in 16- and 26-deg beam spreads attached to beam mounted, heavy-duty 3-circuit dimmable track sections in black by Spectrum Lighting. The use of barn doors helps control light spill and glare.
At the back of the boiler, on the second floor of the building, Jensen said, “interference from the structure and existing power-plant elements retained for the design resulted in low ceiling areas, creating challenges to find a spot for mounting monopoint lights at the key angle to graze light across the boiler’s pipes. Due to limited locations and opportunities for setbacks, specifying a single monopoint at each side of the piping north and south [of the boiler], with a 60-deg beam spread to wash light across the pipes avoided creating hot spots at each corner.”
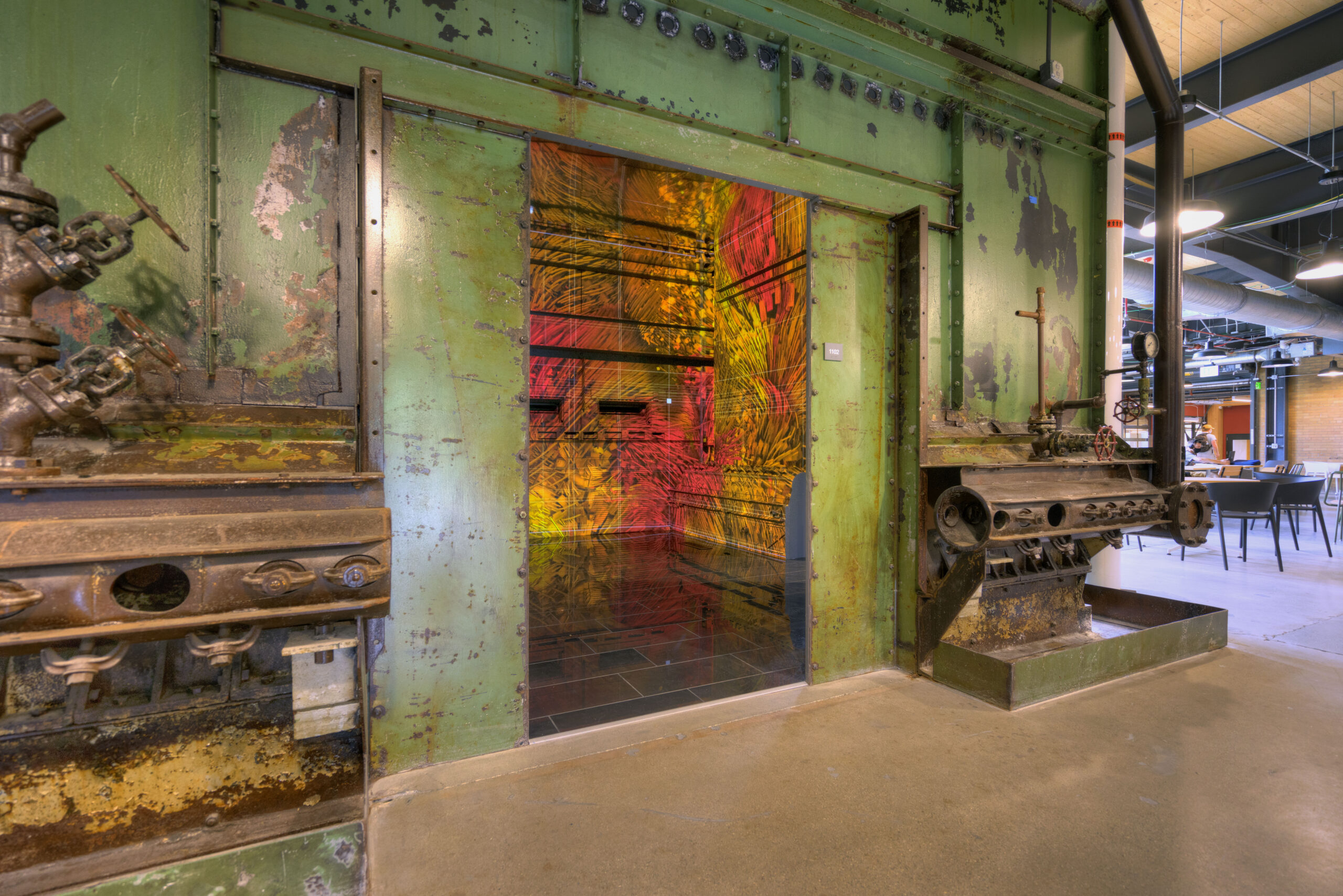
Meanwhile at the north and south sides of the boiler, canopy-mounted fixtures from the STC4XT Series by Spectrum Lighting wash light down across the sides of the boiler to create shadowing, then fixtures with 15-deg beam spreads highlight protruding, repurposed elements along the boiler’s wall.
Within the boiler, the industrial world of the 20th Century meets the digital world of the 21st Century as real-time AI-translated campus energy usage data is projected on to the walls. In the early hours of the day, cool-toned swirling patterns revolve slowly; as more energy is used throughout the day, warmer tones come into play and the energy data patterns swirl faster. If visitors look up, beyond the churning data toward the industrial pipes, they see “Light from cable-mounted fixtures filtering down through metal grating, casting patterns across the boiler walls and pipes,” explained Jensen. Finally, to complete the look of the boiler interior, Jensen implemented indirect asymmetrical lighting, modified to blend in with the structure, for a moody contrast.
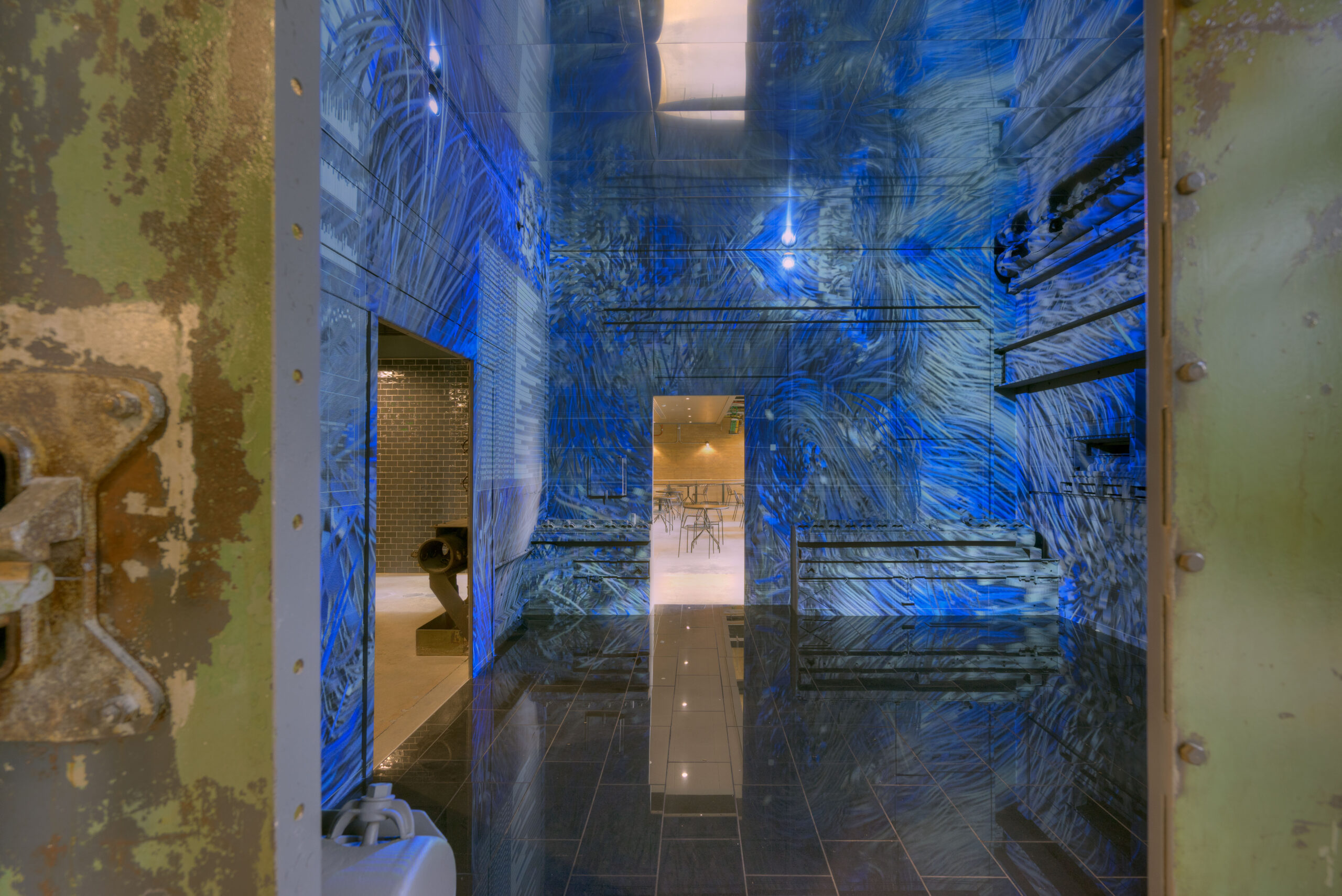
Beyond the boiler installation, there is much in the renovated Shaw Lane Power Plant for guests to marvel at, starting from the outside in. At night, the building appears as if it is a large lantern, drawing students toward it. During the day, the same clerestory windows and full-height glass fenestration that allow for the lantern-like appearance, flood the atrium with natural light. Beautiful and practical, these structural elements helped the design team meet their sustainability goals, with the final project being 25% more efficient than ASHRAE requirements. Jensen explained, “The goal was to meet the requirements of LEED Silver, though the project was not going to be submitted for LEED certification.”
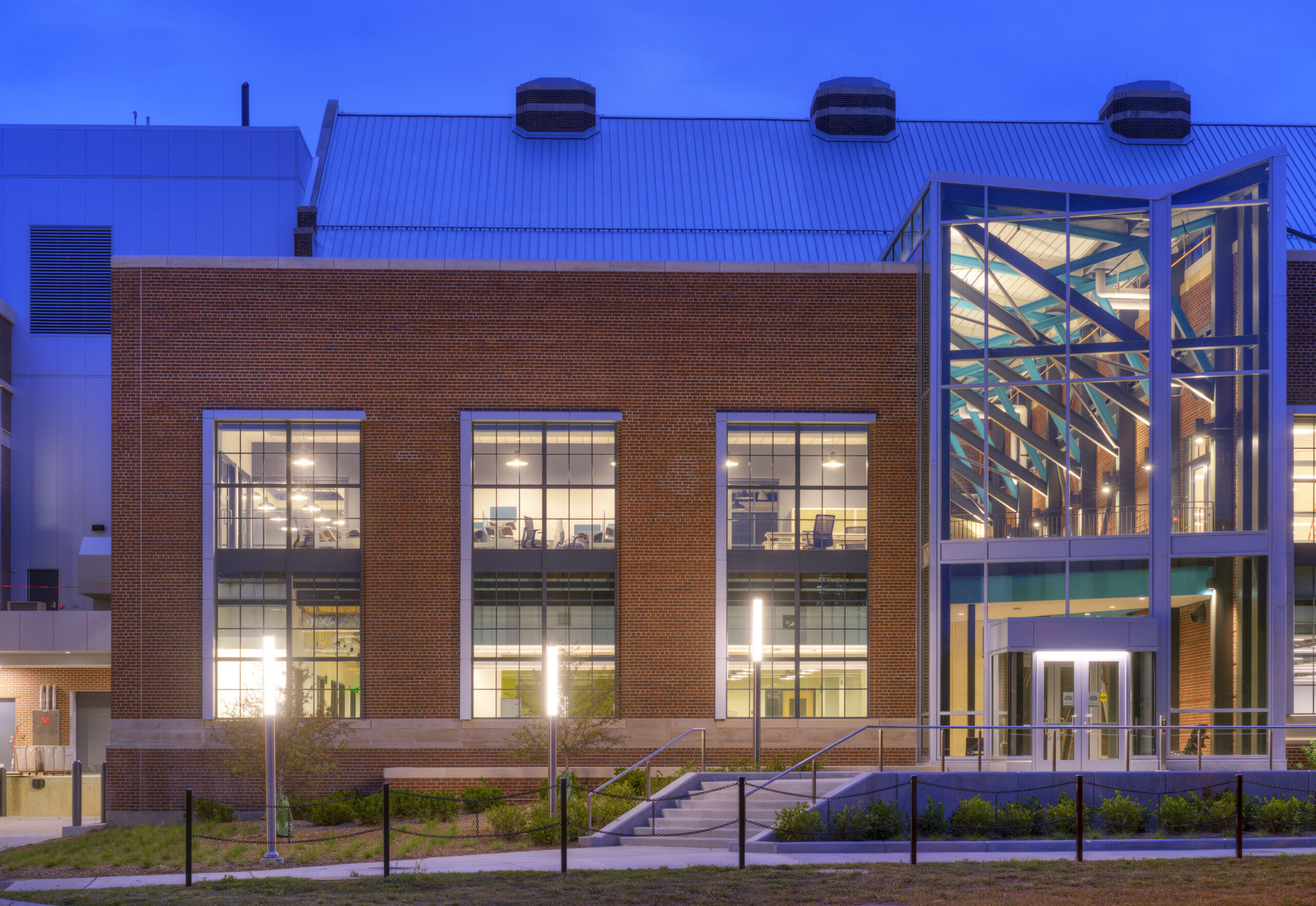
Original power-plant artifacts repurposed as art and highlighted within the lighting strategy supports the continuous industrial aesthetic throughout the building. Track-mounted fixtures with a combination of narrow spot and flood-beam spreads set at different angles capture the depth and textures of the salvaged geers in metallic tones and reddish hues. Touches like the use traditional RLM-style fixtures with black aluminum shades and wire guards as well as catenary lighting strung like construction lights and fixtures with heavy-gauge housing in matte black all contribute to a steampunk look—as well as its essence. In its second life, Shaw Lane has become a combination of new and old, industrial and digital, modern and historic—and the perfect space from which the next generation can draw inspiration to progress their studies.
THE ELECTRICAL TEAM |
- Debra Jensen, LC, LEED AP ID+C, Member IES, is senior lighting designer with Integrated Design Solutions.
- Randi Paananen, PE, LEED AP BD+C is associate, electrical lead with Integrated Design Solutions.
- Laura Sanders is electrical designer, electrical support with Integrated Design Solutions.


