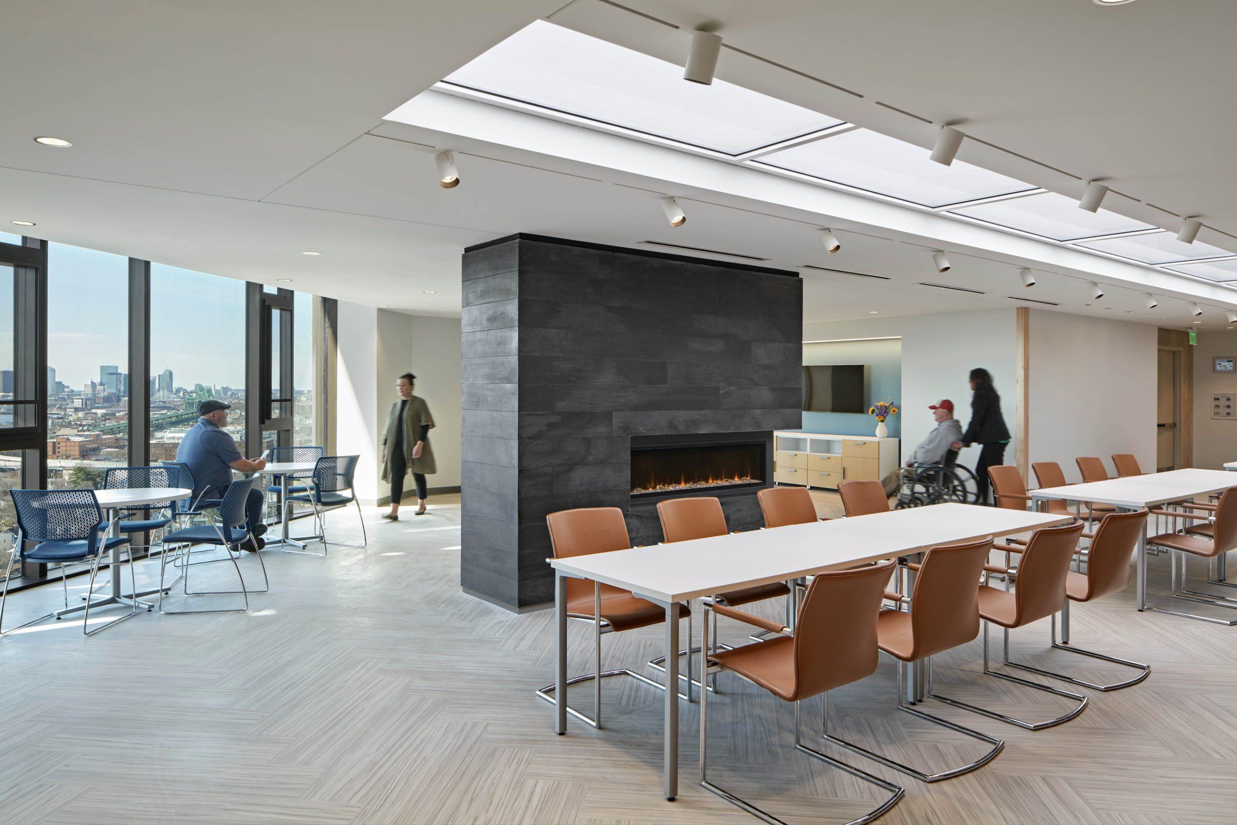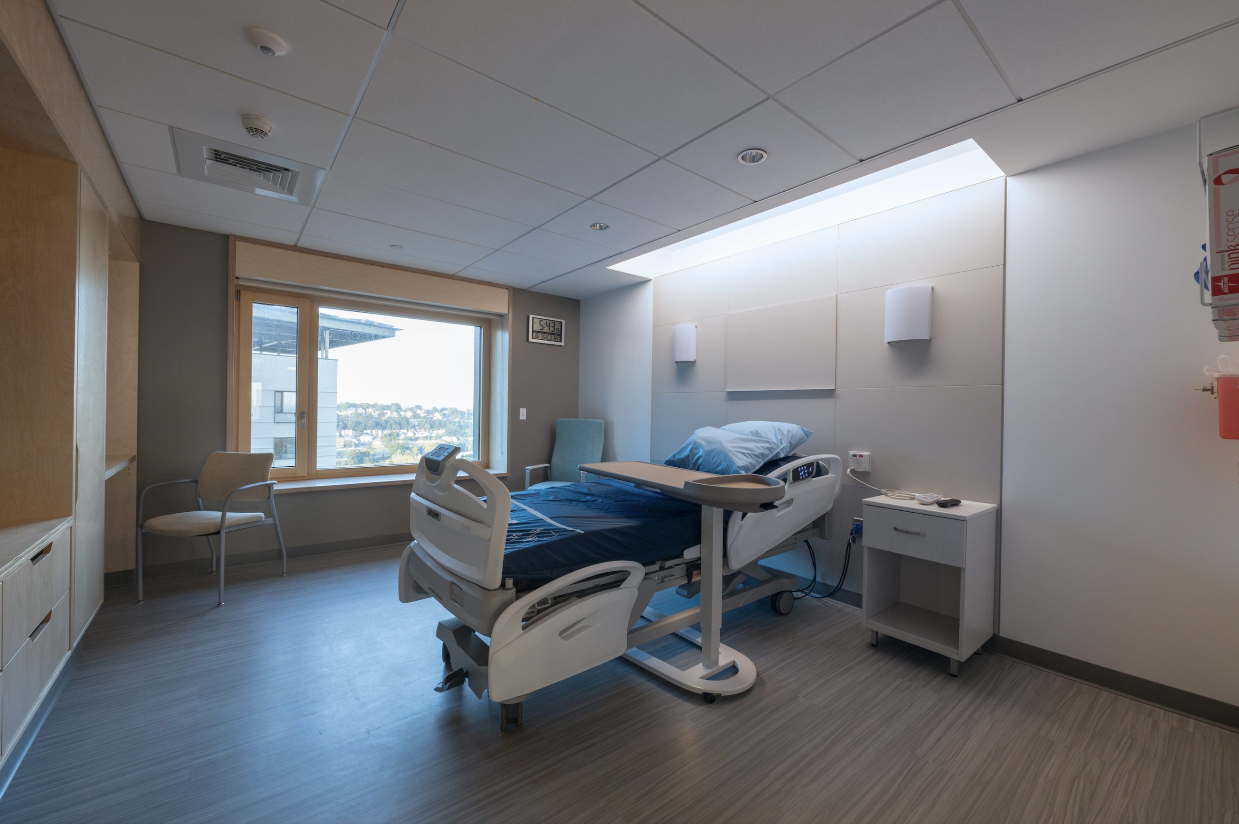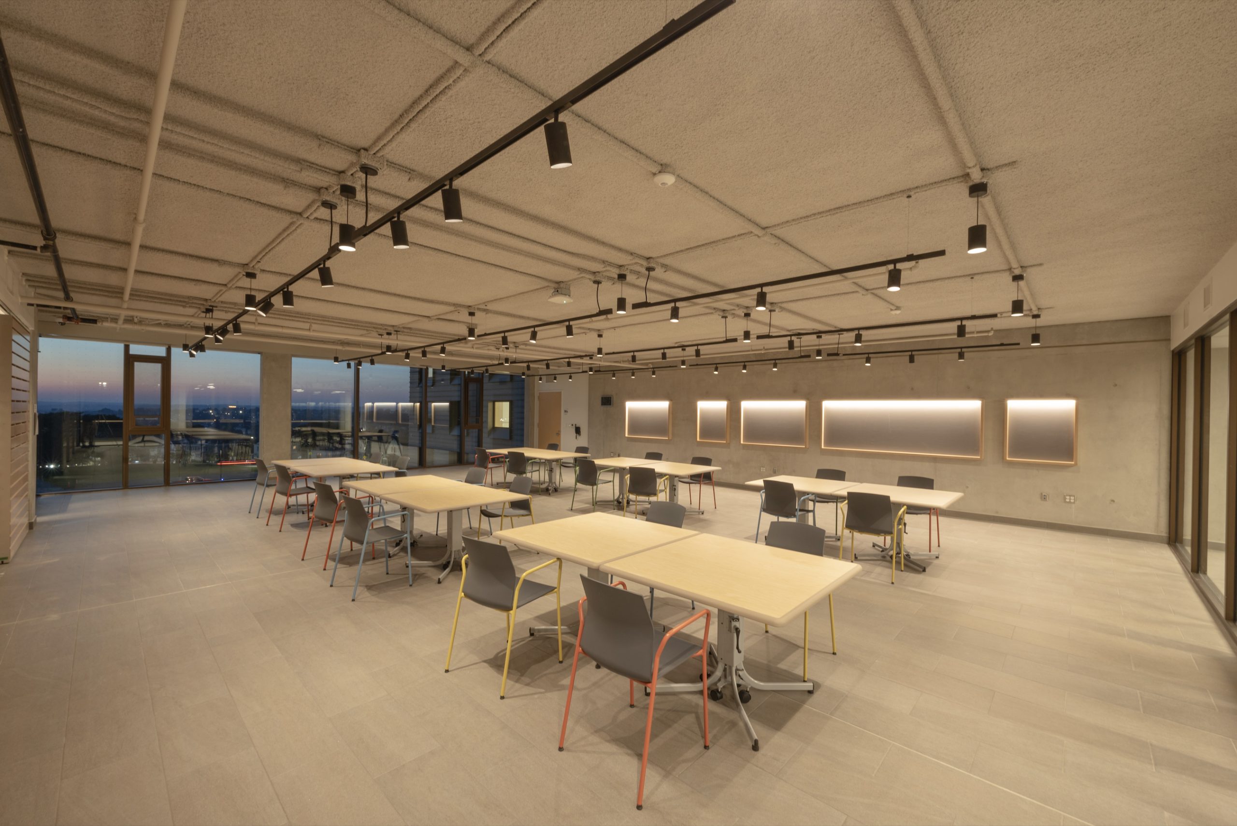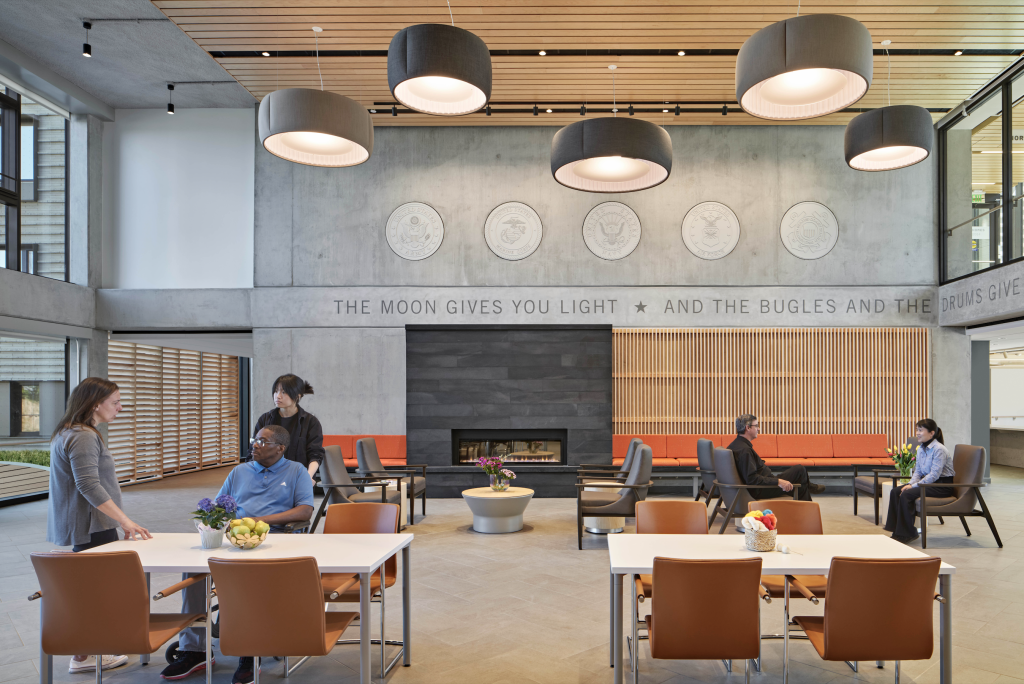New Community Living Center brightens the lives of veterans
Massachusetts’ Veterans Home at Chelsea has a long history of caring for the health of its residents. Established in 1882, the facility, formerly known as the Soldiers’ Home at Chelsea, has provided residential and long-term care programs to eligible Massachusetts veterans since the post-Civil War days. With the passage of more than 140 years comes significant progress: a new state-of-the-art, highly sustainable and modern Community Living Center (CLC) was erected to address the mental, physical and emotional health of the vets who call it home.
The Quigley Hospital Building, which was constructed in 1949, previously housed the commonwealth’s veterans, and its design featured multiple open wards with 16 beds each for residents to live and sleep in a communal area. Although that shared environment is emblematic of military life, the CLC moved away from the open ward concept to provide more privacy while still employing ample shared spaces.

“For current residents, the shift away from the open ward to the private rooms is a major change, so the importance of the communal neighborhood design is very important to maintain the sense of community shared by the residents,” explained Jake Wayne, associate, Americas East Lighting Design Leader at Arup in Boston. “For the emotional and social well-being of the residents, providing comfortable, inviting living areas was a key design aspect, and encouraging/promoting social interaction is very important to maintaining mental acuity and clarity.”
The 247,000-sq ft CLC includes 154 private rooms for residents that are connected to shared living spaces designed to encourage a sense of community. Each resident floor contains two units that are centered around a gathering area featuring large windows with panoramic views of the Boston skyline—that includes a kitchen, dining area, fireplace, open seating and nursing stations. The dining area is particularly important, as it serves as an essential space for residents, both during meal time and when engaging in activities. While the dining area includes views from the windows, the daylight was diminished due to the distance it was set back from the perimeter of the building.

“The idea of creating a simulated skylight that could mimic the quality and brightness of daylight, while providing a soft, comfortable diffuse light resonated throughout the team,” said Wayne. Simulated skylight fixtures by LightGlass, which were also installed in bathing rooms, delivered 90+ CRI with a variable color temperature capability of 2700K to 6500K. Recessing the fixtures into the ceiling allowed them to appear even more like real skylights.
“Since the health and wellness of residents was a key component of the design process, using this skylight feature, which further supports the healthy circadian rhythm and balance of residents, was a natural design choice,” Wayne added. “The skylight controls were later commissioned to provide higher intensity [100+ footcandles] and over 5000K CCT during the morning hours of the day to effectively set the circadian rhythm, and gradually decrease in intensity while increasing in warmth as the day progresses. In the evenings, the skylight feature is off to maintain and promote healthy sleep habits.”
With an average age of 85 years old, many in the resident population battle age-related illnesses and physical limitations, including low vision and physical mobility issues, as well as mental health factors such as dementia and Alzheimer’s disease. Therefore, CLC required light levels that were higher than the average facility. Numerous design principles outlined in IES RP-28, Recommended Practice: Lighting And The Visual Environment For Older Adults And The Visually Impaired, were implemented to help manage visual acuity and support the residents in their day-to-day lives. For example, brightly lit corridors (30 to 40 fc during the day and 5 to 10 fc at night) employed Finelite soft perimeter lighting and cove lighting to welcome those arriving at resident room entrances, as well as Edison Price small aperture downlights with minimal visual brightness to reduce glare. Once inside their rooms (20 fc for general bedroom lighting and 50+ fc capable for exam mode at bed), residents have an array of lighting options at their fingertips including Contech amber night lights, bedroom task lighting via Alva Lighting wall sconces on either side of the bed, illuminated bathroom mirrors, and low-voltage paddle switch controls for ease of operation.
Stepping out of the resident rooms provides opportunities to relax, connect, and engage in activities. Acoustic lighting pendants from Luceplan Silenzio are suspended in large gathering spaces to help manage acoustic quality while also providing large, soft diffuse sources of lighting for general illumination. The center’s art room features Lucifer track lighting with flexible aiming to minimize glare, with high CRI light sources for excellent color rendition. Physical therapy/occupational therapy spaces utilize Finelite indirect/direct lighting with wide lenses for soft direct light distribution and wide indirect lighting for general ceiling lighting. By reducing circadian system disturbances and providing high-quality lighting throughout these spaces, the goal is to reduce the number of falls, support low-vision residents, decrease the potential for seasonal affective disorder, and delay or prevent the onset of dementia and other physical health issues.

The Acuity nLight control system serves as the backbone for the circadian lighting experience, allowing the design team to implement custom CCT control schemes, with designed shifting of color temperature and intensity over the course of the day to respond to the varying needs of residents. The resultant design is 25% below IECC 2018 code requirements for lighting power, which supports the facility’s high sustainability aspirations while also adhering to the budget limitations set forth by the Commonwealth of Massachusetts.
For the designers, honoring veterans with the highest quality light was essential, but for Wayne, the connection to the project went deeper. “My wife’s grandfather, Angelo Tirro, was a resident at the Soldiers’ Home. So, it was an honor to be able to work on the design of the new building in his memory and in service of all the veterans who currently call this home, as well as those who will call it home in the future.”
THE DESIGNERS |
- Jake Wayne, Member IES, is associate, Americas East Lighting Design Leader at Arup.
- Tena Pettit, Member IES, is a senior lighting designer at Arup.
- Ross Kettles is a senior lighting designer, formerly at Arup.
- Charlotte Bosworth is a lighting designer, formerly at Arup.
- Carla Sigillo is a senior lighting designer at Arup.


