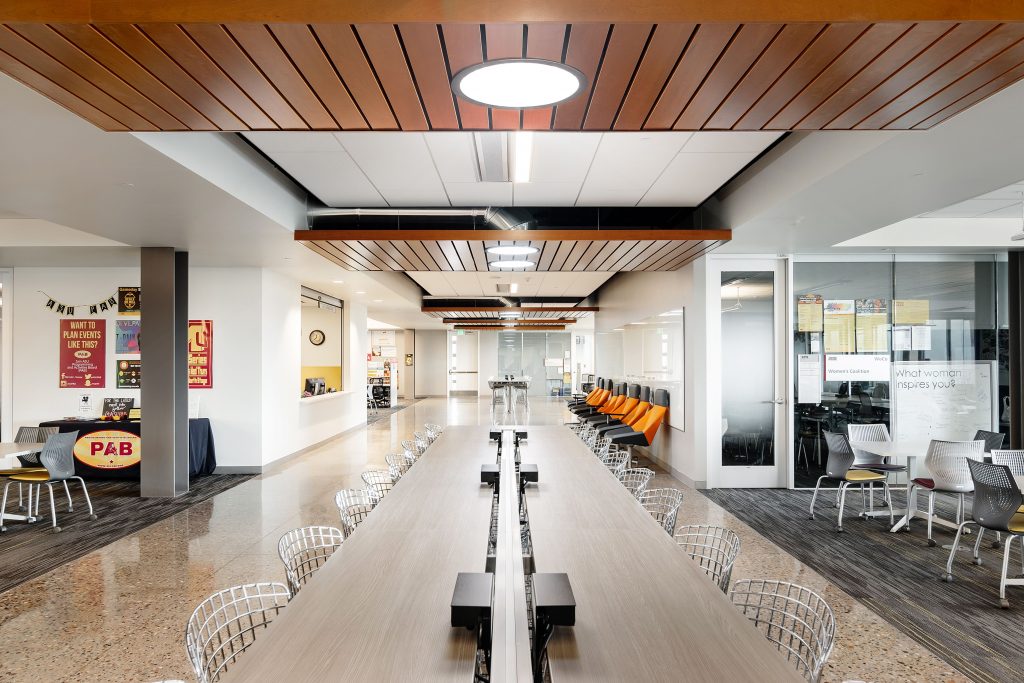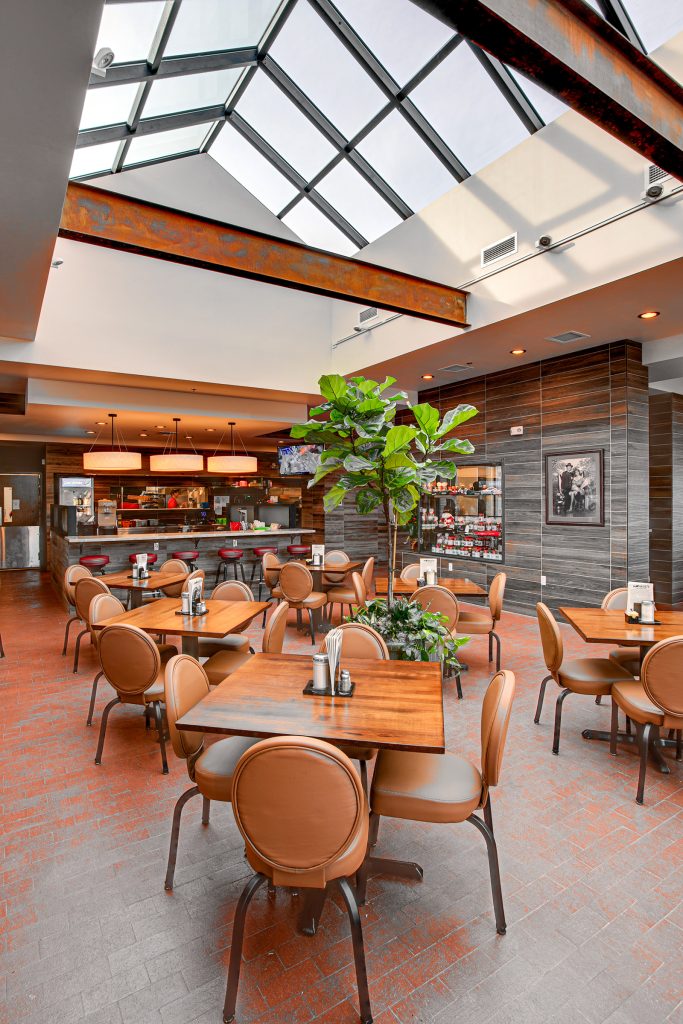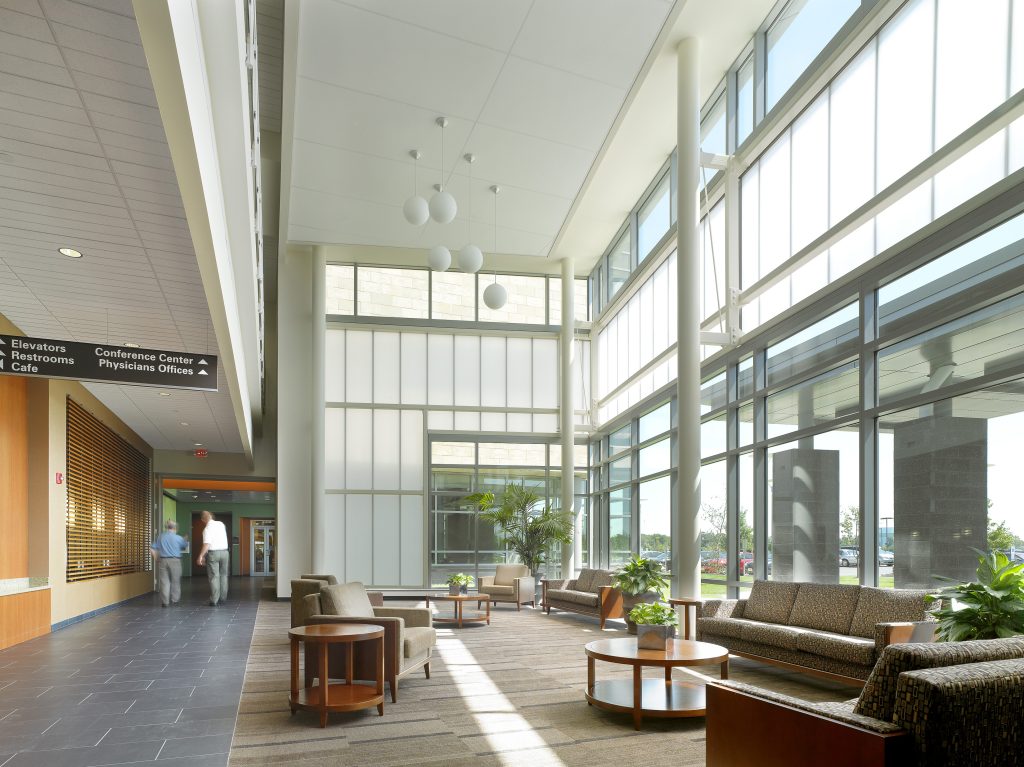Creating balanced daylighting solutions in urban adaptive reuse environments
Today, in the modern architectural landscape, it is understood that daylight is well suited to serve as a primary source of daytime interior illumination, providing perfect color rendition and meaningful variation of spectral content and intensity that nurture building occupants and uplifts the human spirit. As such, abundant application of daylight coupled with meaningful views of nature are critical design elements when striving to establish human-centric interior environments. Likewise, the strategic use of daylight addresses critical present-day design requirements for achieving high energy efficiency and can be a significant design measure that reduces a building’s lifelong operational carbon footprint.
In many instances, daylight can also be a critical element in defining modern regenerative architecture through the adaptive reuse of existing buildings; reimagining empty historic structures to create exciting spaces designed for a new purpose; extending a building’s useful life while breathing renewed life to the local community.
Oftentimes, the design community operates under the misconception that effective daylighting solutions can only be implemented in new construction. In reality, modern fenestration technologies facilitate the creation of balanced daylighting solutions that can be easily applied as effective design elements in adaptive reuse projects. Relying on the age-old glass box daylighting design theme, however, can be tricky, especially when the adaptive reuse requires creating new, functional solutions in the urban context. In the urban environment, adaptive reuse of an existing building means carefully balancing the need for light and views with the desire for corporate and occupant privacy. The good news is that modern façade and rooftop fenestration systems incorporate new technologies, features and systems that provide revolutionary ease-of-design, simplified assembly and construction and life-long efficient performance, creating a new daylighting design aesthetic.
A key challenge when applying new daylighting solutions to a building’s façade to illuminate perimeter interior spaces is finding the right balance between building transparency to allow light and views and providing adequate visual shielding of the occupants and interior spaces within. To address this issue, the application of new façade and curtain wall fenestration systems that mix thermally efficient and visually effective translucent building skin technologies and cladding solutions with carefully placed windows, allows a building to maintain a sense of transparency while preventing uncontrolled direct views into the building’s interior. This artful application allows for controlled and curated views of the outside so that occupants may experience the important visual connection to nature and the dynamic beauty of the site’s urban fabric.

An additional benefit of using a translucent façade solution is that visual contrast between the vision-glass views and the surrounding adjacent translucent wall systems are minimized, if not prevented altogether, permitting enhanced visual comfort for space occupants and reducing the need for interior blinds and shading systems. The use of these translucent glazing and curtain wall systems achieves a bird-friendly building façade that provides controlled perimeter interior daylight by day and striking curbside effect and architectural presence by night. While developing an optimized building façade solution is important, a project’s true success hinges on the ability to artfully apply daylight to the building’s core spaces, too.
For enhanced building efficiency as well as occupant health and satisfaction, it is critical that daylight is used to illuminate the building’s internal core spaces as well. Modern daylighting solutions using unit skylights, architectural metal-framed skylights and optical daylighting products—such as tubular daylighting devices (TDDs)—allow daylight to be easily applied to nearly any interior core space. Additionally, a new space type has become commonplace in the modern social office and education environment. In the open plan flex-space environments, the new communal “sticky space” is designed to encourage occupants to naturally congregate for informal, inspired collaboration and innovation. The artful use of daylight can be an effective design element that subconsciously draws building occupants to these spaces and encourages them to gather, linger and collaborate.
For most people, the phrase “architectural daylighting” conjures images of expansive spaces that are filled with glorious daylight streaming from above. And when large, open circulation and gathering spaces are required in an adaptive reuse project, the application of architectural skylights is an ideal daylighting solution. The controlled daylight and presence of shifting patterns of light caused by changing sky conditions introduce subtle biophilic design elements that connect occupants to nature and produce dramatic effects.
Recent advancements in improved structural framing and installation technologies even allow for the application of architectural metal-framed glass and/or translucent skylights in spaces where rooftop openings were once absent. Moreover, in cases where a building’s orientation, climate or interior spaces necessitate additional visual control, contemporary electrochromic glazing technologies can be seamlessly integrated on a pane-by-pane basis, providing precise transparency control.
When careful and controlled illumination of interior spaces and/or vertical surfaces is required, TDDs provide ease of design and application flexibility. Today’s state-of-the-art TDDs use advanced optical materials and technologies to effectivelycollect, transport and deliver balanced and controlled daylight illumination to interior spaces. Using a combination of advanced optics, daylight harvested from the building’s rooftop is transported through the building’s interstitial spaces and delivered to the occupied spaces through lensed “daylight fixtures.” In essence, the TDD allows harvested daylighting to be “ducted” to any interior space. Precise optical control from the TDD fixture’s lensed diffusers not only provides controlled placement of daylighting across horizontal surfaces and planes but also can be used for effective vertical-surface illumination critical for supporting and eliciting proper circadian stimulation of building occupants. Additionally, the use of TDDs to light interior vertical walls and surfaces is an effective method of minimizing/eliminating the potential of glare associated with perimeter façade/glazing systems, creating balanced and comfortable visual and luminous environments.

Due to their advanced daylight transport technologies, TDDs are applicable to any floor of the typical urban/suburban building and are reconfigurable over time, allowing the TDD daylighting solution to evolve as the building’s layout and function changes over time. Treated as light fixtures, a TDD enables unique daylighting functionality including the ability to provide full user control through dimmable daylighting control components and nighttime illumination with integrated nighttime light sources. Advanced optical light-shaping diffuser technologies enable the designer to select different light distribution patterns for both horizontal and vertical illumination purposes, thereby allowing the design to apply daylight for unique visual effects once thought only achievable through electric lighting solutions.
Regardless of a project’s location or climate, modern fenestration and daylighting technologies provide new opportunities for applying effective daylighting solutions to adaptive reuse projects. Technical design resources such as product BIM model libraries, photometry and bidirectional scattering distribution function data sets allow for an integrated, comprehensive daylighting solution to be designed and optimized. When properly done, the artful application of new daylighting fenestration technologies and systems can be used to breathe new life into existing buildings, enhancing beautiful architectural design while providing an effective, efficient, transformative and emotive daylighting solution.


