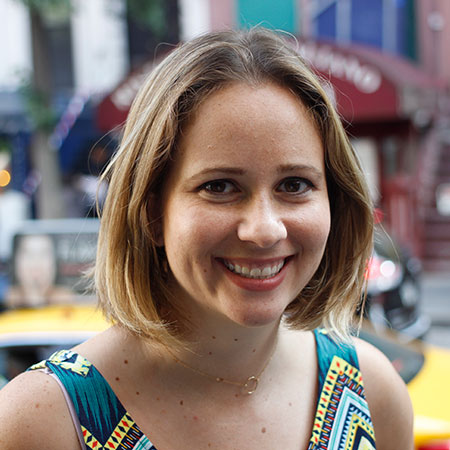A locally inspired design coupled with streamlined product procurement brings a hospital online
By Katie Nale
A touch of home—in this case the Delaware landscape—can ease the experience for patients and visitors at the Sussex Campus of Bayhealth Hospital. The 441,000-sq ft, six-story replacement hospital was built to serve the area’s rapidly growing population. Drawing on the location’s proximity to the ocean and the lush landscape of the area, the design is inspired by nature with wave-like ripples on the exterior façade, and natural colors and wood to counteract the clinical nature of the standard hospital setting. “Our goals were to create an effective, beautiful design that was energy efficient and budget conscious without sacrificing quality,” says lead lighting designer Victoria Riedinger of CannonDesign (Boston).
Riedinger and CannonDesign colleague Sara Schonour worked on the project between 2015 and 2019, setting out to highlight the natural materials used in the construction, while also providing the quality of light required in a setting with task-oriented solutions. Using integrated project delivery (IPD) as a method for bringing together the expertise of separate team members (e.g., the designer, manufacturers and the contractor) early in the project timeline, Riedinger and Schonour trimmed waste and redundancies in the design process while increasing value. “This was our first full IPD project as a lighting team and firm, so we were learning as we went,” recalls Riedinger. The process, which ultimately delivered the building five months earlier than comparable replacement hospital projects, helped keep all parties in-check with budget constraints without sacrificing the overall theme of natural tranquility.
“Designing our first IPD project gave us the opportunity to partner with a lighting distributor, who was selected through an interview process,” recalls Riedinger. “We worked with them throughout design to carefully select our lighting package and provide our client with samples to review and approve for final design and installation.” This was important as it was the hospital’s first time using LED technology so it enabled the designers to provide a hands-on review of products that could be evaluated with the full mock-ups of a patient room and bathrooms as examples. “We were also able to secure the best possible pricing by being in the driver seat of all value-based cost decisions working transparently with the EC and distributor,” says Riedinger.
Decorative luminaires were carefully selected and placed throughout the building in such a way that would satisfy financial constraints, while also creating a continuation of natural curving forms. Cost-effective flat panel fixtures were also used throughout the building to help budget for more specialized areas. “The lobby, dining and cafe area, and the connecting corridors adorned with artwork, in addition to the chapel, are lighting design focal points,” says Riedinger, who placed special emphasis on these locations in her design.
This emphasis may be most evident in the lobby where an organic, custom-designed chandelier adds a visual sparkle amongst layered wall washers and slots to highlight the texture of a rippling wood wall. In the chapel—another area of emphasis— knife-edge coves and flexible tape light are used to conceal light sources and create a delicate glow that complements the curving ceiling and stone feature wall. A fully dimmable system allows each layer of light to be individually controlled, enabling flexibility to fine-tune the feeling of the light in the space.
The focus on nature begins before patients even set foot in the building, with “droplets of light” hovering above the building’s entry canopies. Daylit interiors draw the natural design inside where simple, maintainable lighting systems, paired with energy-saving controls, create a calming transition into the typical inpatient experience. A color temperature of 3500K was chosen to work with the significant amount of daylight in the building. “It was the most neutral for all the spaces,” says Riedinger.
Visible from outside, sweeping interior surfaces are strategically lit to create a lantern effect—emphasizing the hospital as a beacon of the community. A balance between simple downlights and wood-integrated slots celebrates the textural diversity, pulling focus to the natural elements and drawing people through the building. Multifunctional patient-room luminaires with individual zoning and control provide flexibility to patients, medical staff and families for the various desired lighting conditions in the room.
In addition to the private patient rooms and an emergency and trauma center, the hospital also includes a 70,000-sq ft outpatient center for cancer care, rehabilitation, surgery and diagnostic services. The lighting control system supports continuous operation in 24-hour spaces and deploys timeclock control in the outpatient center to conserve energy after hours.


