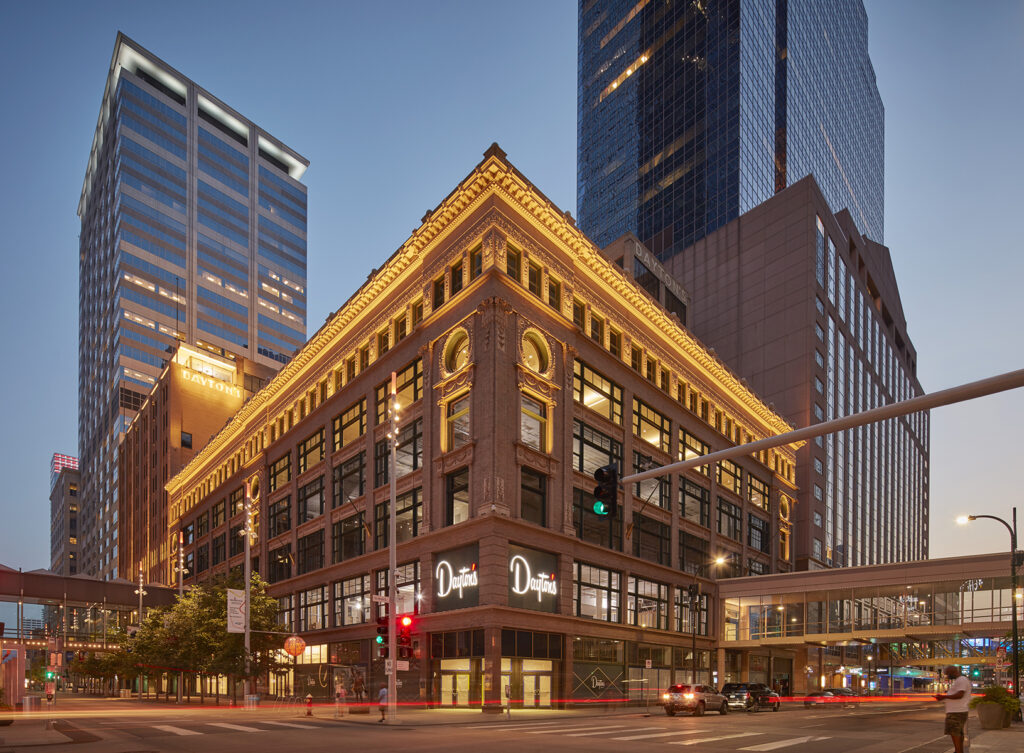A converted Midwest department store gets a makeover—inside and out.
By Michelle Zimmerman
“A lot of care has to be taken when renovating a building as iconic and loved as the Dayton’s building,” says Paul Whitaker, principal lighting designer with Schuler Shook. Influential in the history of the indoor American mall and parent company to the chain store Target, Dayton’s is a big deal—the original Minneapolis flagship department store is 1.3 million gross sq ft, to be exact. Now it’s taken on a new life with its conversion to a luxury commercial, retail and entertainment space housing a library, winter lounge, roof terrace, fitness center and space for high-end special events. When the design team at Schuler Shook was invited onto the project by the Minneapolis office of Gensler in 2018, they were tasked with lighting the 120-year-old stone façade and 75,600 sq ft of interior space with one important goal: to highlight the historic architecture while incorporating modern lighting aesthetics.
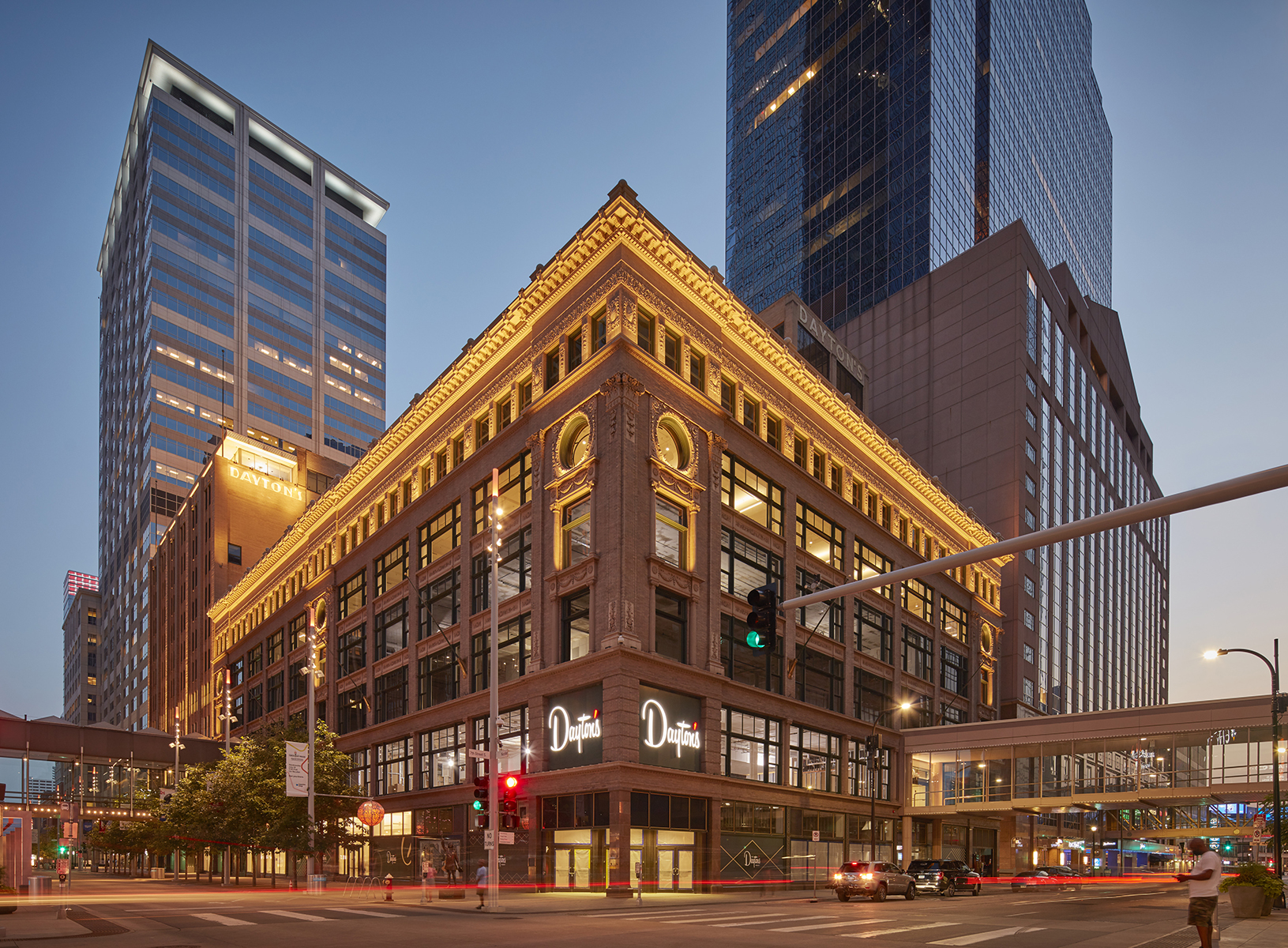
Dayton’s façade is “one the older façades along the Nicollet pedestrian mall,” says Whitaker. The team, mindful of minimizing light trespass, specified a series of carefully aimed, low-watt 2700K Ecosense fixtures around the building and exterior columns. The storefront, branded into Midwestern childhood memories, is illuminated with multiple linear Trov L50 fixtures, while columns and other locations in need of vertical accent lighting are lit with Rise F080 and F170 fixtures. “Wattage varied depending on the location and the height of the architecture at that location,” says Whitaker, “it was determined via mock-ups to ensure only the minimal wattage was specified at each location.”
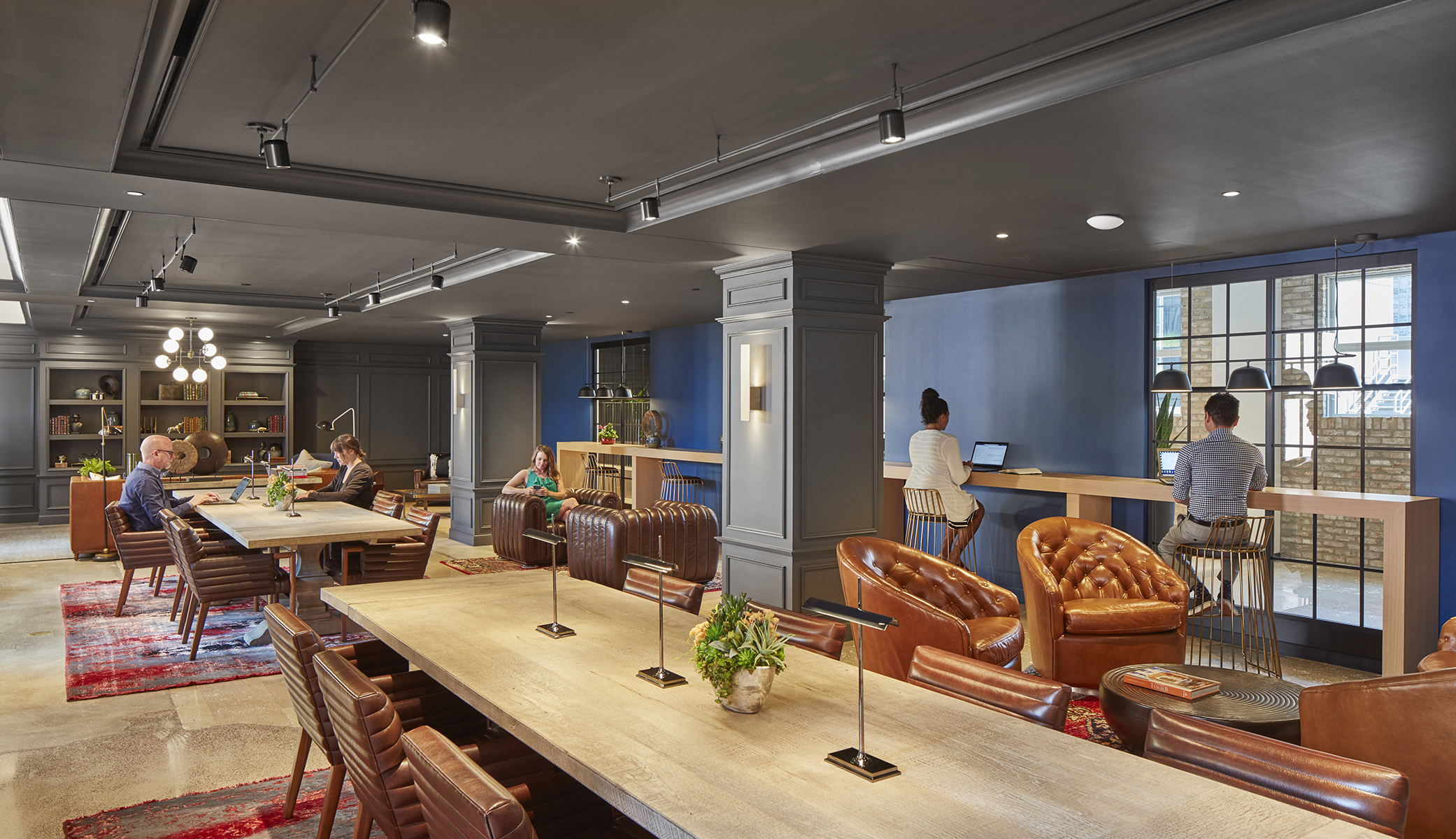
While the outside represents the classic Dayton’s everyone knew, inside the structure, multiple prior interior renovations had left few of the historic details in place. Where original columns remained, designers featured them with uplighting from the floor using strip lights hidden behind custom valences. Designers highlighted remaining column capitals with fixtures above the new mesh ceiling in the contemporary office lobby. Linear fixtures with adjustable spotlights work doubly hard: they help the terrazzo floor make a visual statement as well as uplight the building’s existing coffers, which were painted white to blend in with their new surroundings.

Other fixtures work in harmony to capture the interior’s modern aesthetic. “In the mesh ceiling in the office lobby there are downlights mounted in the mesh panels to provide general lighting. Wall-wash fixtures are mounted in the mesh panels along the wall to illuminate a mural. There are 2-in. recessed downlights illuminating the vertical mesh panels at the perimeter and RLM pendants are suspended over the reception desk. A Heliux Lumafilm is recessed behind a translucent panel in the underside of the curved ends of the reception desk to provide accent light on the floor,” says Whitaker. Additionally, light boxes matching the length and width of the complex’s new escalators, are recessed into the infrastructure’s underside, illuminating the second moving staircase immediately below. However, working in such an old building comes with some challenges, Whitaker says. “Because of the way the building was constructed, it was often difficult to get power to new fixture locations. Conduit paths had to be tightly planned and coordinated.”

The upper amenity level required flexibility in light levels, as areas like the roof terrace, library and winter lounge needed to double as daytime co-working spaces and sophisticated afterhours locations. “By combining decorative fixtures with overhead sources we were able to provide lighting that can flex to meet the needs of any event,” says Whitaker. While shelf lighting adds warmth to the interior spaces, suspended cylinders, decorative tracks and recessed downlights provide comfortable general illumination. A fully dimmable control system with occupancy sensors further ensures illuminance flexibility—and contributes to energy conservation. The gym—another of the swanky amenities—is replete with a boxing ring fit for athletes as serious as Rocky. For added flair, the ring is illuminated with Troy Lighting Retro Industrial Jelly Jars, while the rest of the workout space relies on LED RLM and track fixtures for general illumination.
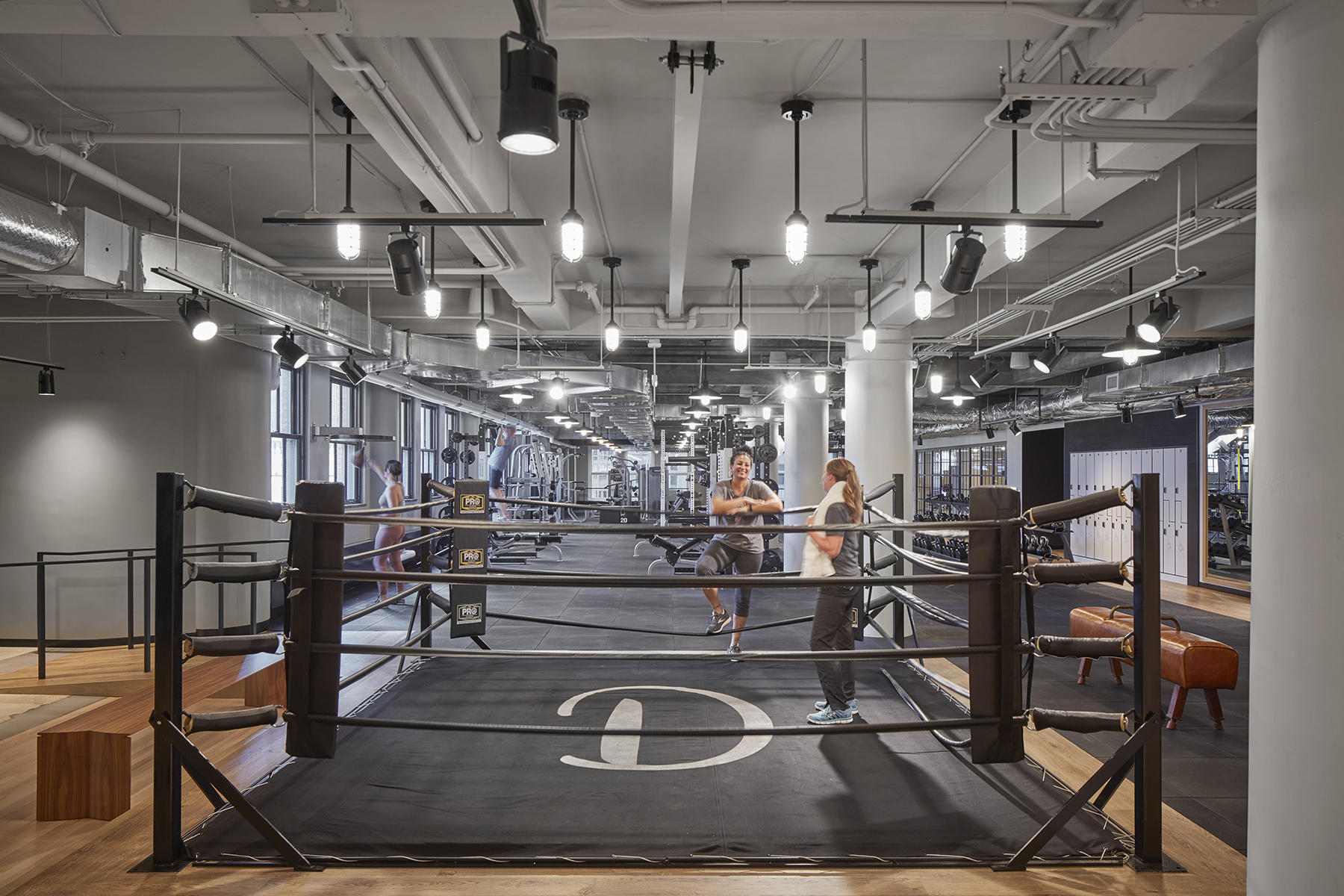
Finally, a new decorative pendant gives one last shout out to the Dayton’s iconic visuals.
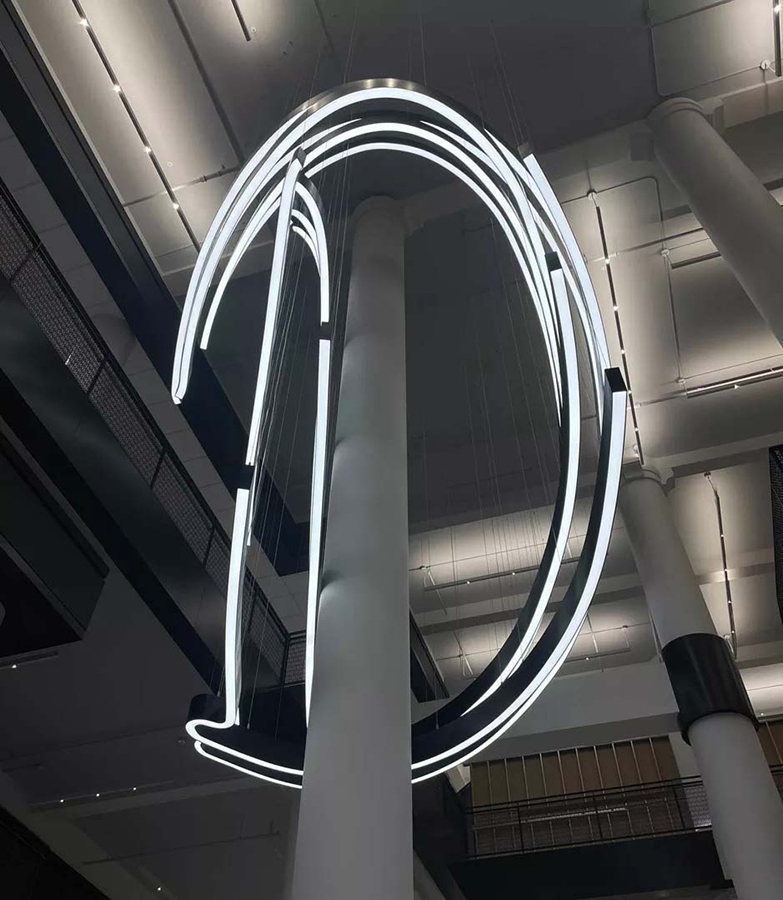
THE DESIGNERS |
- Michael DiBlasi, Member IES, is partner with Schuler Shook and acted as partner in charge of the project.
- Alex Peck is a lighting specialist with Schuler Shook and acted as designer and BIM manager on the project.
- Paul Whitaker, Member IES, is principal with Schuler Shook and acted as lead designer and project manager.


