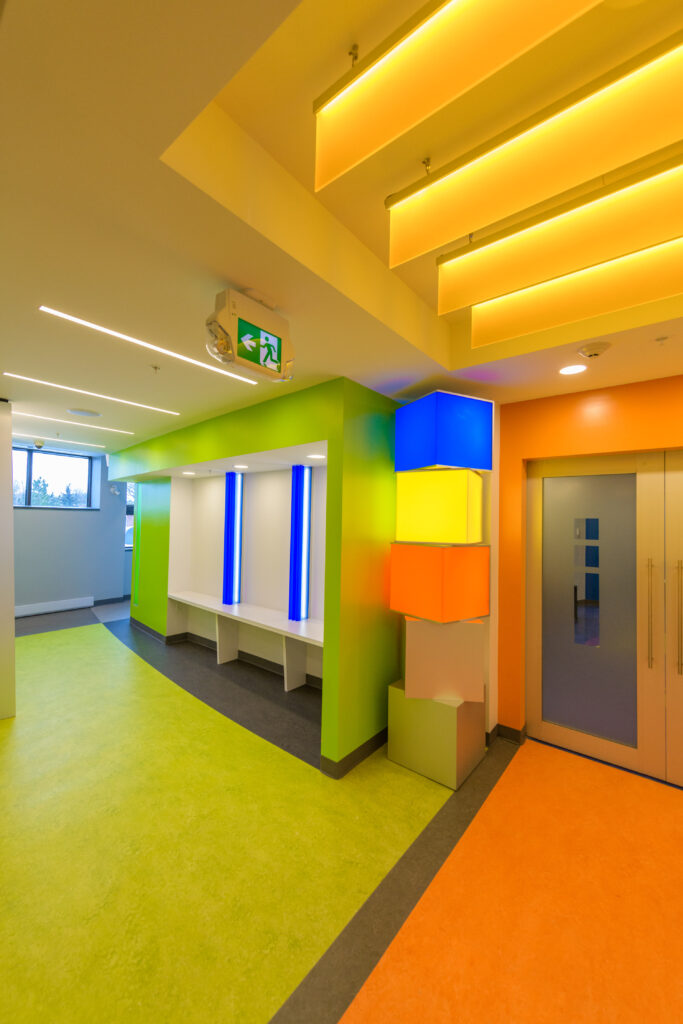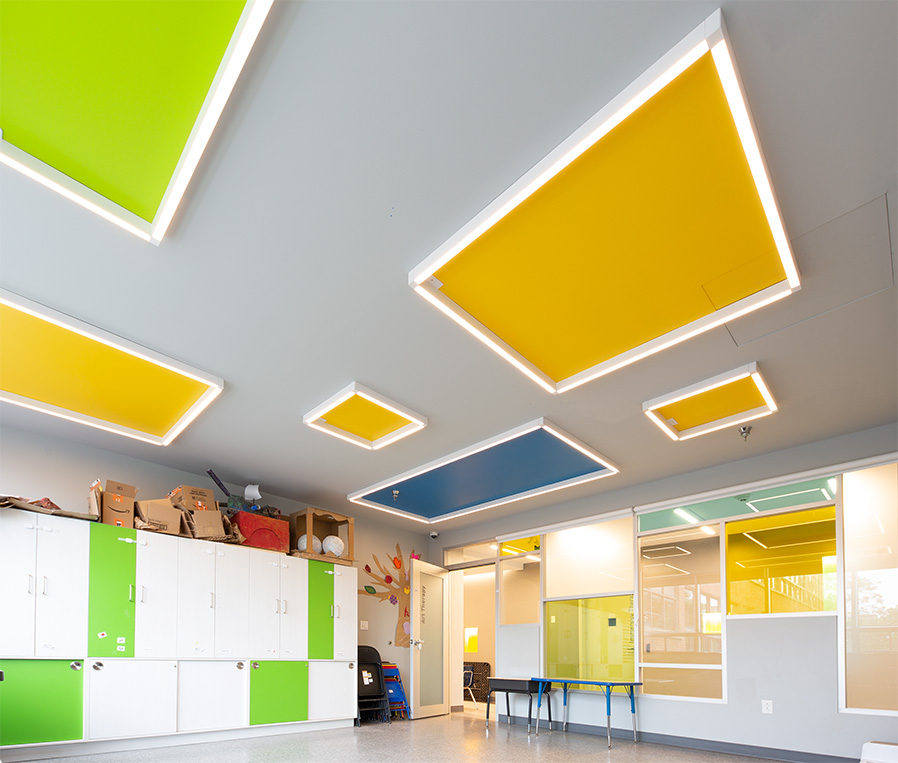Effective wayfinding, heavy use of color and human-centric lighting helped create a soothing environment at a Montreal-area school dedicated exclusively to special-needs students. In 2016, the Yaldei Developmental Center purchased a 1960s-era building for the students, which had grown in number to 370. This three-story building would allow the children to be in one facility all day for therapy and school. The separate therapy rooms would be located on the second floor, the Yaldei School would be on the first floor, with additional classrooms on the third floor.
Stendel + Reich Architecture Inc. was retained to develop the plan for renovations. The goal—to create a space that would reduce children’s anxiety and make things fun. Stendel + Reich Architecture drew on previous experience designing facilities for Alzheimer’s patients. For example, when Alzheimer’s patients get to the end of a corridor they still want to walk straight and don’t realize they need to turn. This also holds true for many Yaldei students. As a result, designers created oval corridors, so if students turn the wrong way, they just follow it around to where they started.

Using color that correlates to each room is another key part of the design. While many students can’t read, they are able to identify colors. For instance, the blue floor tile corresponds with the blue classroom door that is carried through with the hanging blue acoustic ceiling panels inside the classroom. Interestingly, direct windows to the outside were removed in therapy rooms to reduce distractions. Instead, a glass wall faces the corridor with windows on the other side of the corridor to let in natural light.
The electric lighting balances different student needs, whether they are overly sensitive to bright light or need more light. Stendel sought out luminaires that didn’t have significant intensity or glare, but still provide the necessary illumination. Axis Lighting—which has had a relationship with the school for many years—donated the luminaires. The three-phase project required more than 200 luminaires ranging from recessed downlights to linear LED fixtures and compact linear pendants to address visual comfort and better facial recognition.

The project team specifically didn’t want to use typical 2-ft by 4-ft fluorescent or LED luminaires in the classrooms; instead, it selected thin strips in various designs to ensure that a hyper-sensory child who might be bothered by light would find these fun and less institutional. In addition, the lighting’s shapes and angles are the same throughout the building, providing familiarity and comfort to the children.
