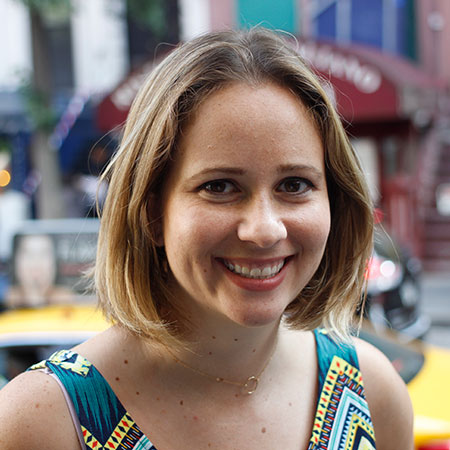At Columbia College Chicago, a lighting plan matches the creativity of its students, while connecting them to the world at large
By Katie Nale
The exterior glass curtain walls of Columbia College Chicago’s five-story, 114,000-sq ft student center provide a portal to a hub of youthful creative energy and the students that emit it. As the first building of its kind on the college’s urban campus, the center embraces the school’s creative curriculum, with spaces for visual arts exhibits, dance studios, maker labs and more. Flipping the conventional design of a light-filled atrium on its head by pushing active student spaces to the visible perimeter, the layout connects the building’s varied spaces and enhances its connection to the surrounding campus—a task the lighting design also helps accomplish.
“The whole idea is to see inside the building,” says principal designer Gwen Grossman of Chicago-based Gwen Grossman Lighting Design (GGLD). “We wanted to attract the community to the building, while also making it comfortable on the inside by giving the students new collaboration spaces.” Working alongside the design architect from Gensler between May 2017 to August 2019, Grossman met the challenge of lighting the building’s glass perimeter while staying within the IECC energy code and the university’s budget. By adopting a mindset of “multifunctional” for both spaces and fixtures, Grossman was able to unify the spaces within the building, as well as display the center’s student life and artwork to the outside world.
“The frit pattern on the glass was the most important feature,” recalls Grossman of her task to find the right LED fixture with a tight beam spread and place it in the perfect location such that it would softly graze the textured glass and provide ambient bounce light throughout. The LEDs are housed in an uplighting position on the perimeter floor between the heat panels and glass to avoid downlight glare to the street, as well as to ambiently light the spaces from the indirect glow on the ceiling. This strategy allowed for fewer downlights on the industrial concrete ceiling, helping save on cost and energy.
To further enhance the building’s lantern-like effect, the exterior walls catch the grazed light from the fixtures via embedded variable frit textures. A glowing neon Columbia sign emphasizes pride in the college and complements the lighting used to illuminate the glass. To balance out the composition of the perimeter glass walls with the displayed artwork and signage, dimming controls are used to create day, dusk and evening settings on an astronomical time-clock function.
Inside the building’s double-height lobby space, students immediately encounter a large luminous “zig-zag” fixture. Chosen for its ability to provide the lounge area with ambient light while simultaneously acting as a wayfinding tool, the fixture leads visitors toward the building’s coffee shop. “It sets a precedent for the building,” says Grossman, who notes that the piece is both beautiful and functional. The fixture integrates with the building’s architecture, including the raw concrete ceilings, which provided the challenge of working around exposed ductwork. “There was no place to hide anything,” recalls Grossman, who coordinated with the project architect and made multiple site visits to work around the exposed mechanical systems.
Throughout the building, a career center, private music rooms and a spiritual mediation room are just a few of the spaces available to students. On the fourth floor, a combination of direct and indirect LED pendants illuminate a full open gym, while three enclosed private rooms feature lighting that can be dimmed as needed for yoga and spin classes. Game areas, which include items like pool and ping-pong tables, are lit via magnetic LED track in a pattern that allows for ambient light bars and adjustable track head to direct focus toward the tables.
The top floor, which features an events space, was particularly important as it needed to be able to transition to a more formal gathering location. “It represents the building as a whole,” says Grossman of the space’s multipurpose layout. “I set up the space with linear direct lighting for overall coverage and then added a secondary layer of track fixtures that could function as theatrical stage lighting, wall-washes and additional fixtures that could be aimed for art exhibits, fashion shows or graduations.” An art gallery—also located on the top floor—uses flexible magnetic track lights that can be moved around and re-aimed, allowing the space to evolve throughout the year. Surface-mounted downlights illuminate circulation zones while narrow- and wide-beam linear LED fixtures wash the displayed art. Ambient perimeter uplighting at the windows allows the campus to look in on the featured pieces, creating a focal point that draws in the outside world, while keeping student creativity on display.


