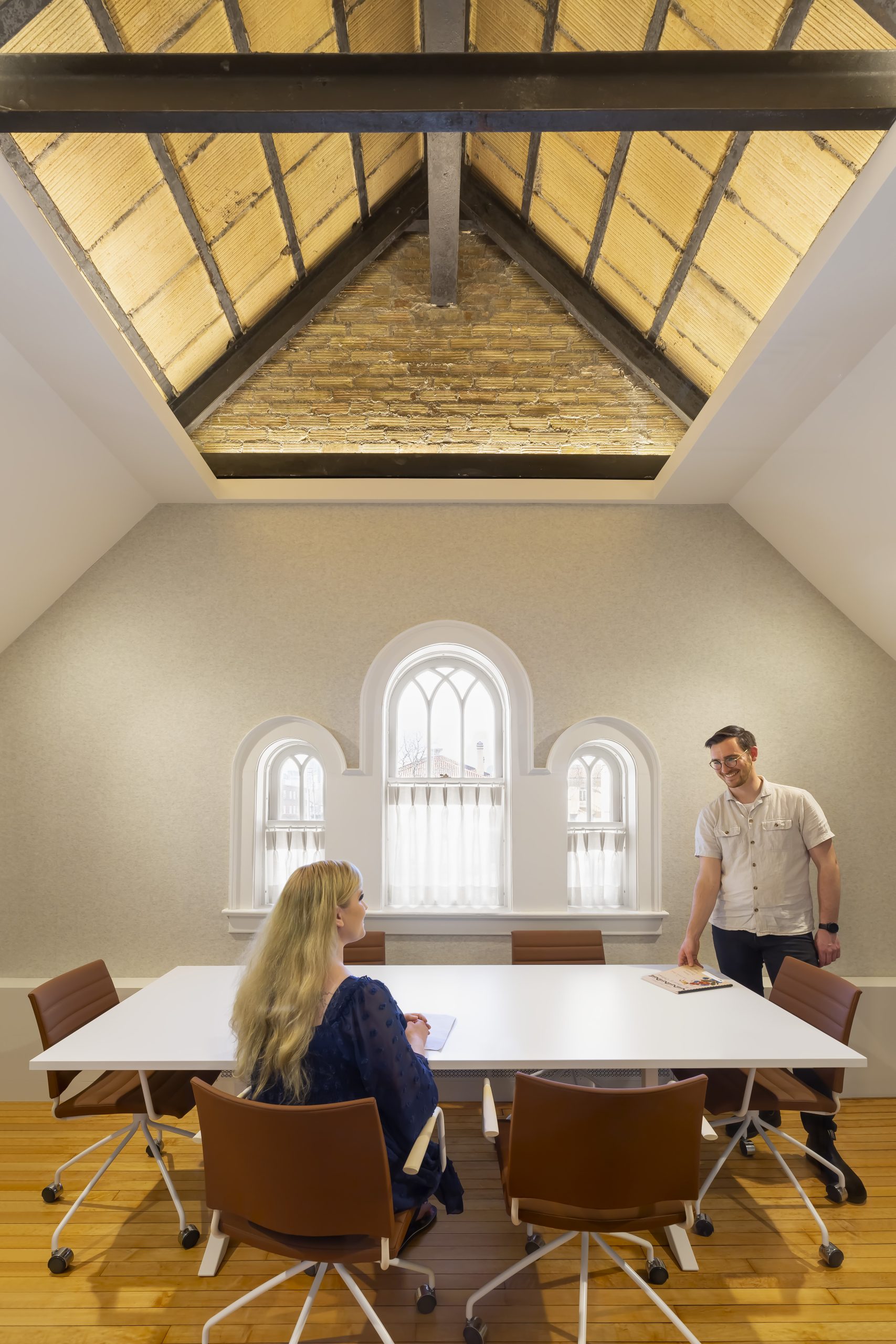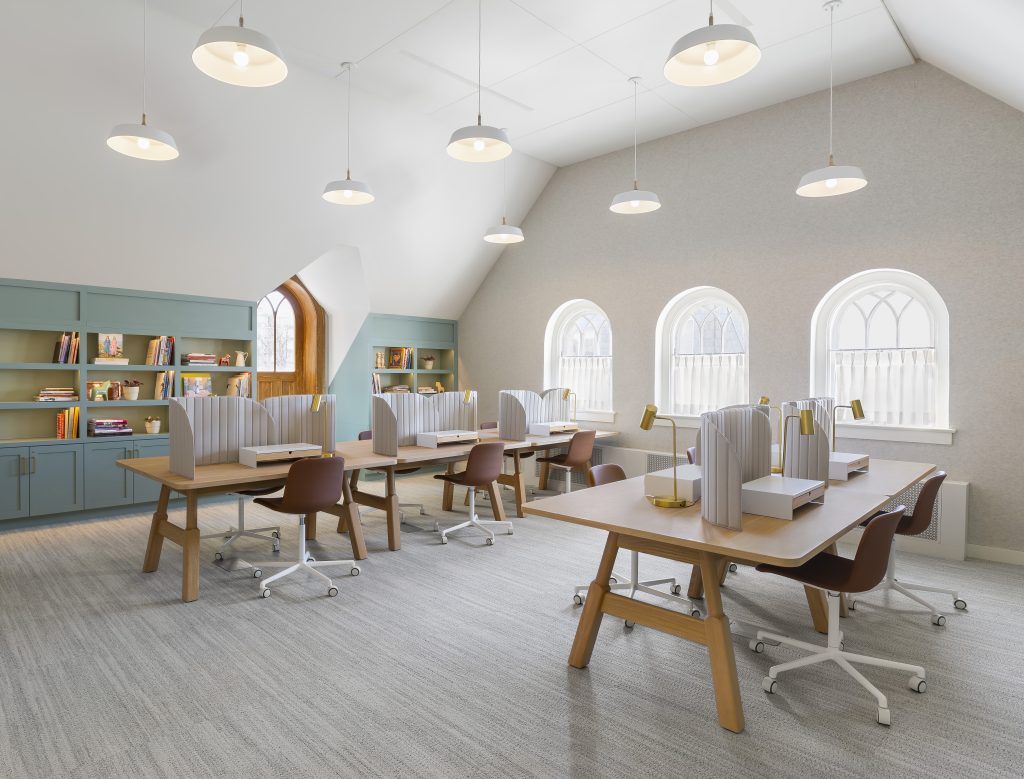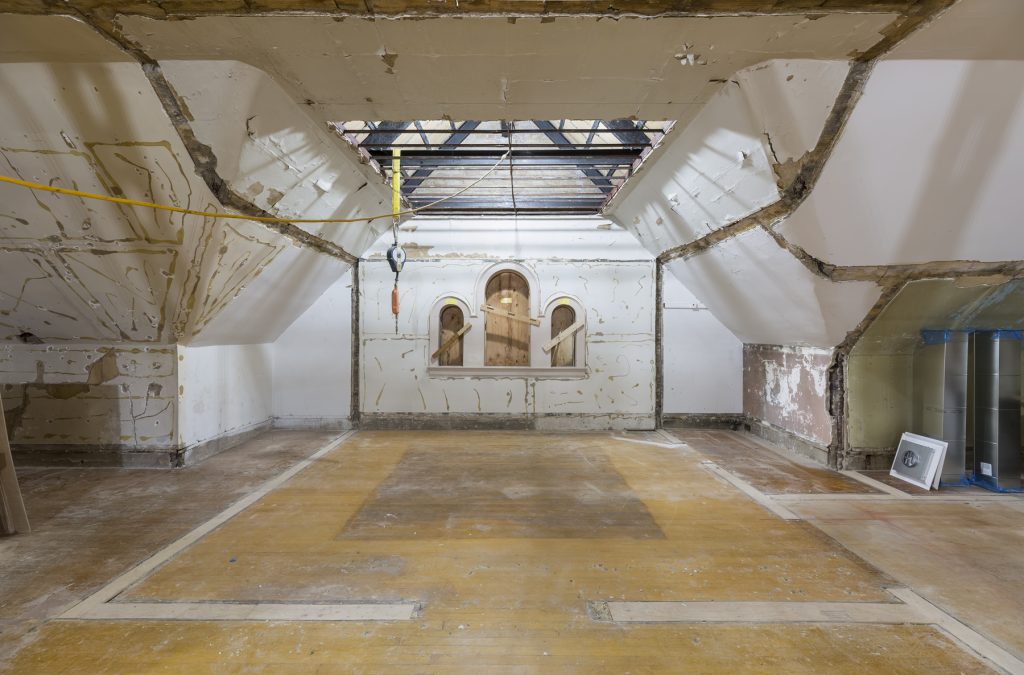Exposing challenges in historical renovations
Imagine peeling back wallpaper layer by layer,with each new layer revealing the past and releasing stories of the room’s inhabitants. This process of removing each layer is a discovery of patience, mystery, and determination. In historical renovations, the lighting designer is an active observer of this process. Each exposed challenge offers up the opportunity to pay homage to a time and people that came before.
Lighting design is never a linear process; however, working within the guiderails of historic or renovated structures presents an additional complication. Each unique condition and story demand careful attention. A balance between lighting impact and restraint requires a creative lens that is nimble, respectful, and curious.
The concept phase is where curiosity and research infuse strength into the design. A practice of collaborating with knowledgeable facilities staff and historic preservationists allows for a foundation for the design concept. Site visits can show the evolution of maintenance, modifications, and prioritization of existing light fixtures.
Surveying can uncover lighting in varying conditions. Luminaires often fall into the following categories: existing types to salvage and rewire, those in need of physical restoration, historical replicas, and functional lighting. When possible, designers should denote how each fixture was procured, its condition, the current light source and sockets, and its existing control. A careful salvage process can expose unexpected discoveries and help further uncover the history of a space.
Understanding what is missing may also help reinforce the historical nature of a renovation. Over time, deficiencies in light levels and changing program functions are hinted at by clamped-on display lights, retrofits, and floor lamps. Consulting historical preservationists and photo archives are great ways to learn more about a space. An archival photo may reveal gas piping that once fed crystal sconces flanking a fireplace are now papered over on a back wall. A conversation with a preservationist might trigger the realization that a donated feature chandelier in the entry isn’t relevant to the property and has no historic value. This practice of listening and surveying is essential to honoring a property’s history. Even if it is not desired to be replicated in the final design, the intention and knowledge of the story allows for an open vision of what the space can be for a new era.
Custom and historic restoration lighting manufacturers are qualified to ship, clean, re-lamp, certify, and store existing luminaires. The cost premiums of refurbishing light fixtures should be discussed with the stakeholders and contractors. The fabrication and Nationally Recognized Testing Laboratory process ensures safe and code-compliant luminaires, specially when incorporating newer controls and emergency sources into the design. Historic restoration of existing luminaires typically requires removal as well as shipment to and from the site, extending lead times, phasing, and logistics of installation. The belief that keeping existing historic lights and installing LED retrofit lamps will save money is rarely the case, particularly if you are serving multiple lighting design criteria. The focus on code compliance and longevity should remain for the reuse of all luminaires, whether decorative or functional.
A Landmark Example
On the recent American Swedish Institute (ASI) Carriage House renovation and mansion rehabilitation, the contrast of a modern workspace within a Twin Cities landmark offered the opportunity to employ this lens. While the Minneapolis, MN,-based carriage house itself is a historic landmark, the functionality and program of staff workspace was different than the original intent for the building. The appropriate treatment of a historical renovation is dependent on several factors, such as the property’s significance, current physical condition, and available documentation, as well the organization’s interpretative goals. The level at which alterations can be accommodated should set an agreedupon expectation for both the design team and the reviewing historical authority early in the process. During this project, the level of acceptable modifications was discussed, documented, and shared with the team.
Incorporating modern functionality is imperative to the revenue flow and function for museum, government, and other historical institutions. Increased use of digital or interactive displays, educational programming, or video conferencing add new programs to a historic space and require alternative lighting systems and controls layered on top of ambient lighting preservation. Consider typical new-construction corporate office lighting as an example. Providing a uniform, even plane of illumination from the ceiling with recessed or indirect linear lighting would not be appropriate for historical accuracy nor respect the intricate finishes and materials of a historic structure. A compromise could be made to light from multiple angles in locations where light can be discreetly hidden in millwork and reveals. Non-traditional ambient sources such as track lights, washers, and luminous panels can provide task illumination without creating glare issues. Desk lamps add another component for flexibility and transitions of space use. Functionality and maintenance should conform to the required lighting quality metrics while considering the longevity of the surroundings and materials. All these elements can work together without distracting from the historic infrastructure.

When it comes to lighting selection and implementation, it really is all in the details. The incorporation of modern technology for lighting design renovations has some very specific considerations when it comes to integration and respect for the surrounding conditions. Historic walls and ceilings may hold structural capacity, not allowing penetration through the structural clay tiles or brick, barrel vault ceilings. The exploration of custom driver housings that utilize shallow emergency drivers or finding remote low-voltage components can mitigate some limitations. Continuous communication and dedication from the electrical contractor for in-field coordination between the trades allow alternate channeling or concealment to happen as well. The substructure and pathways into a luminaire location are just as important as the resulting effect or luminaire selection.
On the ASI Carriage House, the routing of the exposed conduits and driver housings were heavily debated all the way into construction. Finding a discreet way to hide the driver housing and junction boxes for the installation was not feasible through the traditional method of routing through voids in walls and ceiling plenums. Meticulous detail was taken to trench new cable routing in the existing plaster ceilings, and manufacturers assisted in custom remote driver components to realize minimal disturbance and code compliance.

Along with concealing the infrastructure, the detailing of the luminaires makes a significant impact on the installation. The selection of detail elements such as paint, wood, leather, and plaster within the luminaires can evoke nostalgia for specific time periods. The lighting design concept on the ASI Carriage House reinforces the Nordic domestic feel with warm, low-level illumination and uniquely detailed fixtures, capturing the simplicity and beauty of Scandinavian design; the detail and selection of each finish and trim was coordinated to reinforce this concept.
Non-standard thicknesses of panels or wood ceilings in a renovation can also trigger the need to develop custom trims and housings. However, catering to each of these unique detail customizations is a challenge in both design and procurement. A designer’s collaboration with manufacturers enables the development of these elements with creative engineering, but it also demands modification when quantity efficiencies are not available.
Buy-in from all parties is the key to creative and successful solutions. Stakeholders must have a clear understanding of the additional time and resources needed to realize an integrated design that reinforces the concept. The lighting designer must recognize the limitations of existing conditions while balancing the need for a cohesive concept through the entirety of the project. The manufacturer and supply chain must allow for customization and flexibility where quantity efficiencies are not available. The electrical and general contractors should be willing to have an open and fluid dialogue on how conditions in the field may alter the installation. The best solutions are often generated from back-of-napkin sketches in the job trailer, with all parties huddled around voicing their intent, limitations, and expertise.
Historical renovations are a complex puzzle that can challenge the traditional lighting design process. Embrace the surprises mid-construction, provide nimble and creative responses, and respect the history of each revealed layer with curiosity and wonder. If you do, you’ll find that this personal investment results in a beautiful legacy for the spaces we treasure.
THE AUTHOR |
Chrysanthi Stockwell is an architectural lighting designer with a master’s degree in architectural engineering and a passion for illuminating spaces in ways that blend art, function, and engineering precision. She is an NCQLP-certified Lighting Professional as well as a Professional Member of IALD.


