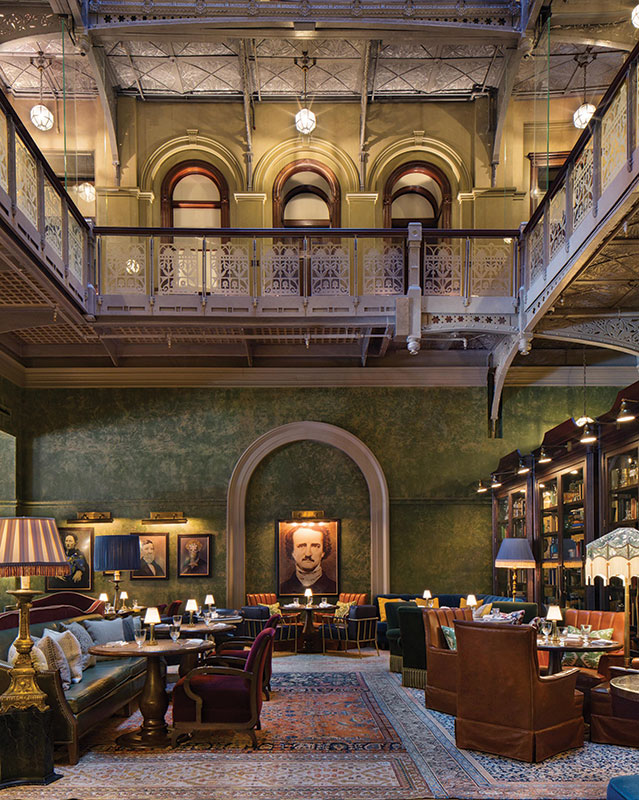A restored atrium transports hotel guests back to Manhattan’s Gilded Age
The Gilded Age—a period of rapid economic growth following the Civil War—ended at the turn of the 20th century, but the era’s elegance and charm remain alive and well inside the Beekman Hotel in Manhattan’s Financial District. The landmark building was built in 1883 on a site already rich with history—Shakespeare’s Hamlet had its New York debut at the address before it became home to associations with members including Ralph Waldo Emerson, Mark Twain and Edgar Allan Poe.
Replete with elaborate ironwork and an extravagant nine-story atrium capped by a pyramidal skylight, the 10-story terra-cotta and brick office building flourished as the neighborhood boomed in the early 1900s, but then floundered with its decline. In the 1940s, the atrium was closed, leading to decades of darkness for what had become an undesirable and eventually empty space.
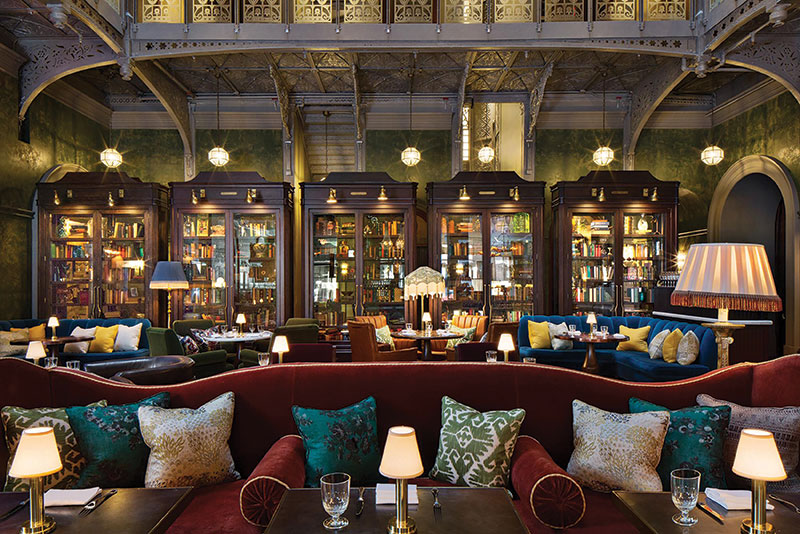
While the neighborhood declined, the atrium’s structural and architectural integrity did not. In fact, Architectural Record called its closure an “accidental act of preservation.” In that vein, the building’s recent conversion into a boutique hotel might be better described as an uncovering than a renovation.
OLD BECOMES NEW
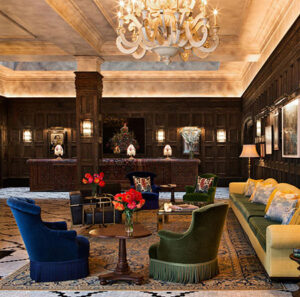
In 2012, with renewed interest in the area, GKV Architects and Martin Brudnizki Design Studio set out to restore the building and incorporate contemporary touches as part of an adaptive reuse project that also included the addition of an adjoining 51-story condominium tower. The new condo’s lowest stories house 80 guest rooms, giving the new Beekman Hotel, which opened in 2016, a total of 287 keys and the entire development a total of 350,000 sq ft.
Brian Orter Lighting Design (BOLD) received a 2017 Illumination Award of Merit for the project’s lighting design, which encompassed both new and old spaces while respecting the team’s restoration efforts. Since the new tower would hold the complex’s major mechanical units, the original roofscape was to remain uncompromised by equipment, including lighting. “Bringing traditional lighting to a traditional building that is historically landmarked was the biggest hurdle,” explains Brian Orter, BOLD founder and principal. “Not one recessed or surface-mounted downlight was specified in the public spaces. Architectural lighting was hidden into crown moldings, millwork and behind existing glass windows to add layers without affecting the ceilings.”
GOLDEN-AGE GLOW
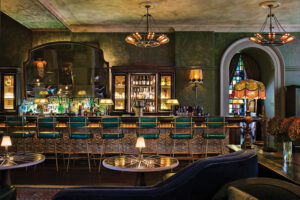
The restoration efforts are visible right from the hotel’s entry, where guests are transported back to the “golden age of travel.” A floor of black-and-white hexagonal marble tiles leads to a front desk draped in antique Persian rugs, while velvet sofas and tasseled Victorian furnishings add whimsy through reception and into the main level of the historic atrium beyond. “To bring old New York City back to life, we captured the luster and sparkle of that era by designing and filtering light through glass and off surfaces to achieve an antiquated look,” Orter says. “We stayed in the 2400K-2800K color temperature range, which creates a warmer, welcoming feel.”
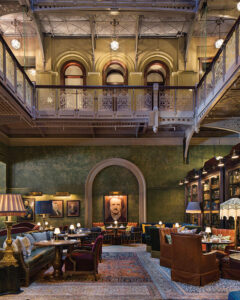
Halogen MR16s and LED retrofit lamps in custom pendants and decorative fixtures, clamped to existing surfaces or mounted to block walls with low-voltage wiring, provide general illumination, while a combination of LED tape and extruded fixtures with lenses highlight restored millwork and windows. “Countless mock-ups of fixtures were done to assure the perfect lamps were used in combination with the right glass, crystal, fabrics and metals,” Orter says. “We tested dozens of lamps and where possible we used shades and corrective glass to help achieve a warm, incandescent glow. Where areas were critical for warmth and color rendering we used actual incandescent sources.”
The main level also includes a bar and lounge with a series of plush seating areas, flanked by two restaurants. “Without recessed or surface mounted downlights, illuminating tables and creating intimacy became a challenge,” Orter says. BOLD worked with the interior designer to create custom rechargeable LED table lanterns. “These create a focused glow at the tables so that each feels cozy even at the bottom of a nine-story atrium,” he adds.
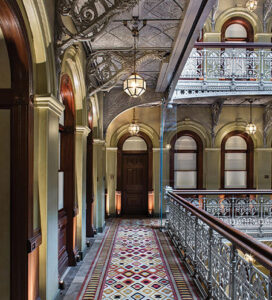
The upper levels of the atrium are decorated with Victorian wrought-iron railings and balustrades and ornamented with flowers, dragons and sunbursts. Once again, fixtures could not be directly attached, so the designers specified decorative canopy fixtures that are clamped to the existing vaulted structures. Discreet custom uplights were added to the bases of doorframes on each of the cast-iron balconies, illuminating the corridors and highlighting the ceilings and architectural details. From the ground floor, each level of the atrium seems to glow, concluding at the central skylight.
LOOKING UP
A Lutron control system helped the design meet LEED standards (certification pending) and beat ASHRAE/IES 90.1-2010 by 10 percent. “We also survived several value engineering rounds by using low voltage in some areas to minimize drilling,” Orter says. “With this being a once in a lifetime project, no detail was missed,” he adds. “After hours of research and innumerable challenges, we successfully brought to life one of New York City’s most stunning and unique interior spaces, from the refined, retro-styled reception area to the pinnacle skylight, every floor seems to radiate opulence.”


