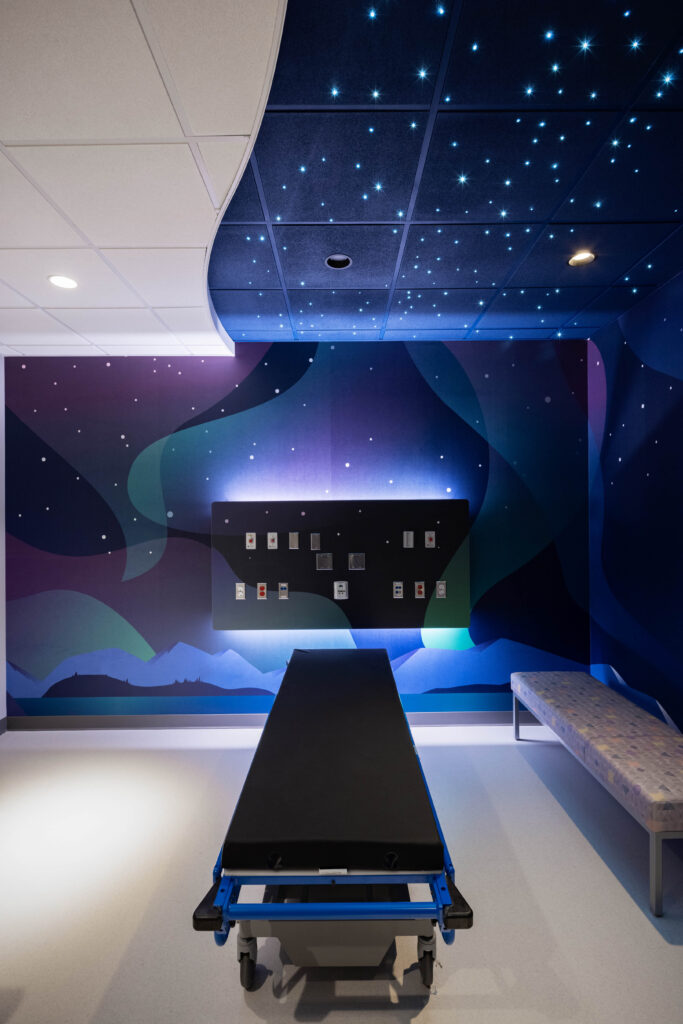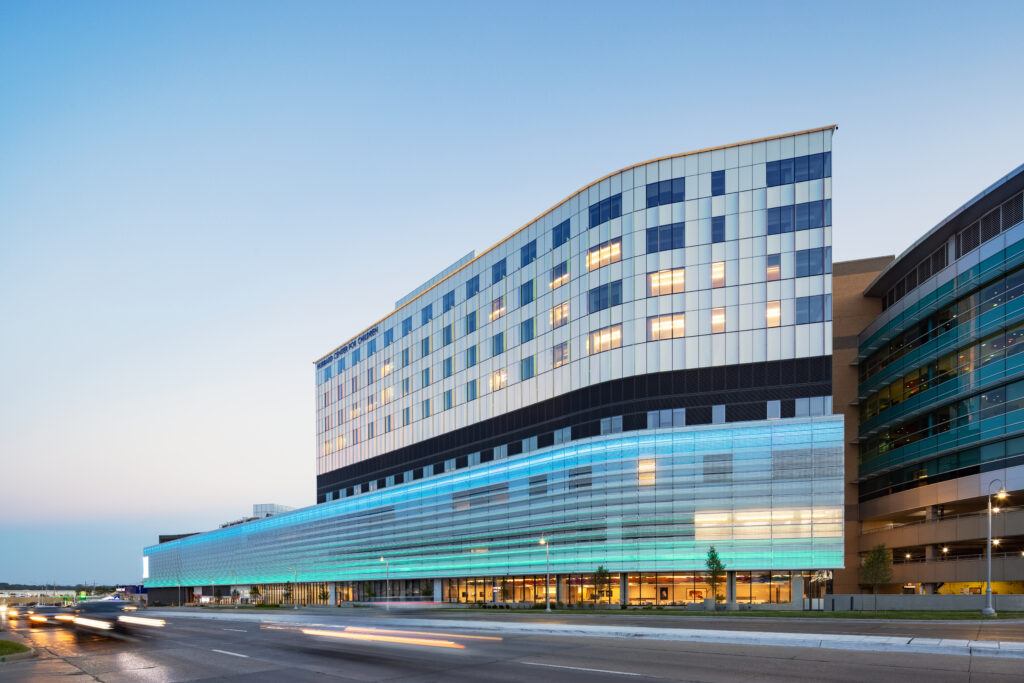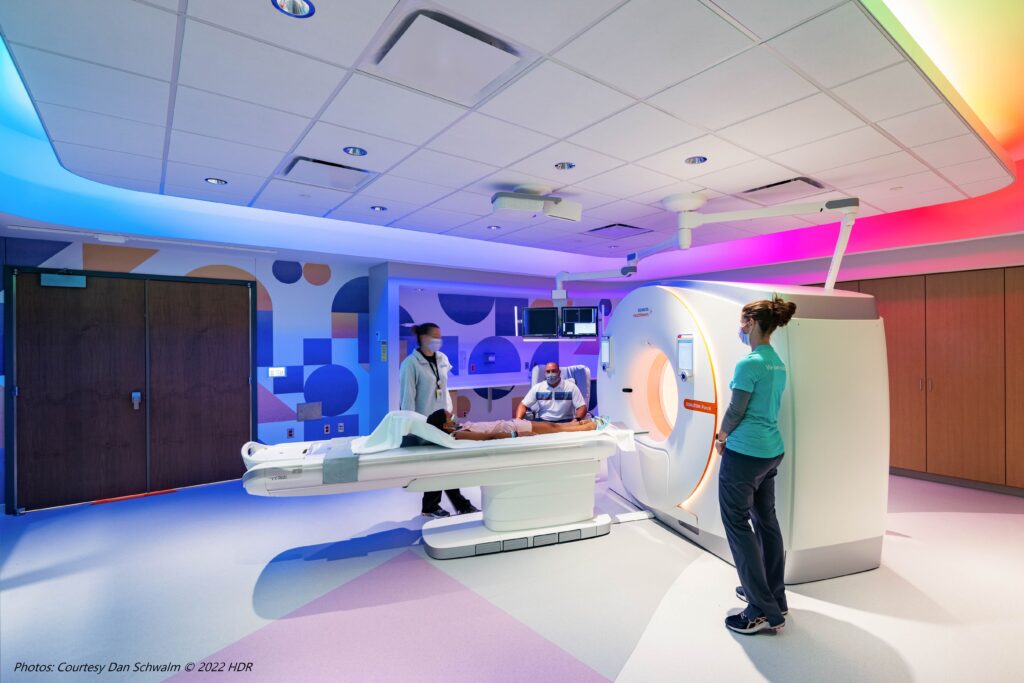Children’s Hospital & Medical Center, the only dedicated children’s hospital in Nebraska, had outgrown its facility in Omaha and was on the verge of turning away patients in need. The response? Go big, by transforming the smallest freestanding children’s hospital in the nation into a state-of-the-art facility now able to serve the local area and surrounding states. The ambitious $450 million, 10-story expansion and renovation project known as the Hubbard Center for Children combined 427,000 sq ft of new hospital space with a 100,000 sq ft renovation.
The hospital now provides more than 30 specialty clinics, including asthma, cancer, cardiology, diabetes, neonatal intensive care, neurology, as well as physical, occupational and speech therapies. The project has doubled the size of the hospital, adding 100 beds; a rooftop helipad; a 765-vehicle, seven-story parking garage; an ambulance garage; a dining area; chapel; meeting space; patient check-in/out; outdoor gardens and a solarium.

Architecture and engineering firm, HDR, provided a wide array of services, including the lighting design, seamlessly integrating the expansion with the existing structure. Critical to the design strategy was harnessing the language familiar and enjoyable to children, says Lisa Lyons, lighting section manager at HDR. “The interior architecture focuses on concepts of shapes and colors, one of the first things understood as a child. These themes are evident throughout the hospital and are consistently reinforced by using light to emphasize these design features, adding to the patient experience.” Healthcare luminaires from Visa Lighting and Kenall Lighting were combined with general lighting fixtures from USAI Lighting and Focal Point across the space.
As young patients and their families move through the Hubbard Center, they’re greeted by spaces designed to provide comfort and visual interest, while also meeting all hospital performance requirements. A unique imaging center provides warm and inviting colors, easing anxieties as children undergo procedures. Radiology rooms enchant with color-changing cove lights, transforming medical spaces into realms of soothing distraction. Young patients are empowered to select preset dynamic lighting scenes or choose their favorite colors. The ultrasound room, meanwhile, inspires wonder with a fiber-optic starlit ceiling, matching the night the hospital opened.

Light and health can be more than circadian entrainment. Patient-centric principles were emphasized by the design team, which crafted an environment catering to patients from newborns to teenagers. In communal areas, interactive educational games and captivating diversions have been integrated, effectively bridging the wide range of patient ages. A dedication to wayfinding is evident on every patient floor, where each boasts a unique shape and color palette. This strategic approach not only enhances navigation, but imparts a distinct sense of identity to each floor.
Patient rooms were made to exude comfort and “feel relaxing at night through lots of indirect lighting with warmer color temperatures and downlights, utilizing warm glow dimming,” says Lyons. The patient rooms on the ICU level have been designed with an array of amenities, including customizable lighting that can adjust to the preferences of both patients and their families. Furthermore, each inpatient room is equipped with an advanced entertainment system that provides families with instant access to live language interpreters, including sign language. These state-of-the-art features enhance the overall patient experience, as well as demonstrate a commitment to inclusivity and patient-centric care.
Recognizing Children’s Hospital & Medical Center’s role in serving families from across the region, the design includes spacious patient rooms and visitor zones, ensuring ample room for family members. Additionally, a dedicated respite area offers space for family members to unwind, strategically positioned in proximity to patient unit floors. This space includes a fully equipped kitchen; a TV lounge; a 24-hour fitness center; laundry and locker facilities; a fun teen activity center; and a set of 12 hotel-style sleeping rooms.

Throughout the facility, the lights are managed with a distributed networked lighting control (NLC) system from Encelium that not only exceeds energy-code requirements, but also provides staff control consistency across many patient care areas. The NLC creates a flexible lighting experience that guides patients and their families along their healing journeys, while providing a sense of comfort and control. Staff can instantly adjust light levels using wall stations, enabling granular dimming adjustment for either occupant’s comfort or medical task requirements. Hubbard Center’s interior employs multiple layers of warm CCT light sources, with many indirect luminaires, to create a sense of openness and visual comfort.
The Hubbard Center’s design creates an engaging realm where children can understand and enjoy their surroundings, where families find solace, and where healing is paramount. Each design choice lets kids be kids and reduces stress for families. The children need to heal, and this hospital environment promotes that healing.
A Colorful Approach

The light show is not limited to the interior. An eye-catching parking garage is faced with a perforated metal skin, along with a media screen wrapping the northeast corner. The metal wall is colorfully illuminated with RGBW LED luminaires, above and below the perforated metal wall. Top lights illuminate the exterior cavity behind the metal skin, while bottom lights accentuate the outward-facing folds, creating layers of depth. Numerous lighting scenes were designed and programmed for the hospital to celebrate holidays and health-awareness events throughout the year. The lighting team worked with the façade lighting manufacturer (Traxon) to suggest a new luminaire that provided the desired smaller housing profile with the desired optics and reduced wattages to meet energy codes. The manufacturer now offers this combination of features as a standard product.
THE DESIGNERS
- Lisa Lyons, MS, LC, Member IES, is lighting section manager at HDR.
- Riley Johnson, MS, PE, Member IES, is lighting designer at HDR.


