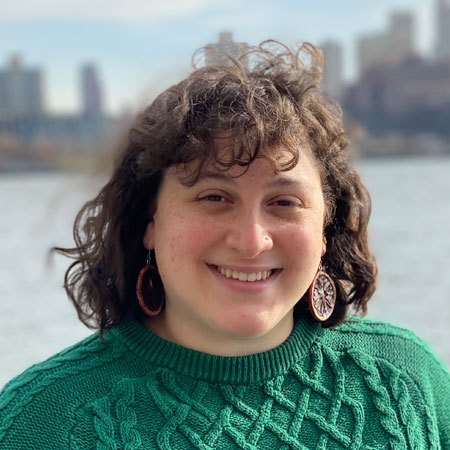Lighting for all to see transforms an energy plant into a university landmark and model for conservation
By Michele Zimmerman
Time-based LED illumination at Harvard’s District Energy Facility (DEF) makes the inner workings of energy conservation not just visible to students and faculty, but beautiful to behold for the entire neighborhood. Like a retro, clear landline telephone, the new building at the heart of Harvard’s Allston, MA campus highlights the equipment within and invites people to take a deeper look at its technology. Large equipment painted in bold hues like yellow, orange and green can be seen through the surrounding metal fin enclosure. The vibrant machinery, along with two water tanks, moves chilled and hot water to and from other parts of campus. The DEF then recycles excess heat from cooling systems and sends the heat where it’s needed within the university. When designers at Francis Krahe & Associates were brought into the project via architects Leers Weinzapfel Associates in 2016, they were challenged with the task of designing a lighting system that could advertise Harvard’s commitment to energy conservation, while remaining mindful of the night sky and respectful of nearby residents.
Completed in 2020, the energy facility spans approximately 58,000 sq ft, in a new urban development area. Two types of metal fins at either 101- or 80-ft high and 4-ft wide line the exterior of the generally unmanned plant. As energy circulates through different parts of the facility at different times of day and night, so too does the illuminance. Changing light throughout the building happens concurrently with the transition of the storage of energy, thus when the equipment is working, the lighting design is working to highlight it.
“The idea was that we would have a lighting program that would be modified as the functions within…changed over time, because at certain points the [water] tank is storing energy and at other points it is distributing energy,” says Francis Krahe, principal designer on the project.
A second objective was to bring a touch of glamour to the industrial equipment. “The design provides safety and security lighting for the maintenance of the equipment, but does so in a way that really features and models these big pieces of equipment in an attractive way. In addition, there was a desire…to simply have a lighting program to display colors for different times of the year or different events.”
During the day white LEDs at a color temperature of 3000K light the entire space, but the real fun begins when the sun goes down. Jason Grandpre, construction manager and controls developer with Francis Krahe & Associates, describes the time-clock function of the system: “In the evening when it hits a certain time, the lighting for the big tank and the fin lights come on…they’ll stay on to midnight and then they’ll start dimming back down to a percentage that is acceptable to nighttime.” Roughly a half hour before sunset, white lights ramp up and shine at approximately 85% capacity; more white lights set to shine at approximately 60% capacity turn on at 10 p.m. to highlight the exterior metal fins, interior structures and the large water tank. Though not in use, colored lights for the water tank have approximately five presets with green, blue and crimson red settings built in. Harvard has the ability to create additional color schemes moving forward, and the flexibility to decide when to add a dynamic color-changing scheme to decorate the thermal storage tank. For the interior, time-based presets turn on to illuminate the machinery at night. These design elements turn a building built for functionality into an appealingly bright landmark in the city skyline.
To protect from light pollution and preserve the darkness of the night sky, Krahe says “all the lighting solutions are directed from the top of the structure down towards the ground plane. For many reasons that turned out to be very successful…that illuminated the building so that you could see the depth of the structure—so that the fins were illuminated—but you still had visibility of the structures within the interior. You see the outside skin of the building prominently, but you still can observe the interior lighting.”
NEC and ASHRAE/IES 90.1 energy codes governed the project, while IES-recommended footcandle levels provided standards for equipment halls (30 fc), public spaces (20-25 fc) and offices (20-25 fc for ambience and 40-50 fc for task-ambient lighting).
Synergy was a key component to the successful design of the DEF. The building merges utilitarian and attractive lighting with energy flow to create a visual representation of conservation for Harvard and its greater area. If the DEF has the impact its creators hope it has—public enjoyment and a clearer understanding of how energy can be conserved—future facilities may be built with similarly open invitations to their own neighbors, to come closer, to take a deeper look at the technology within.


