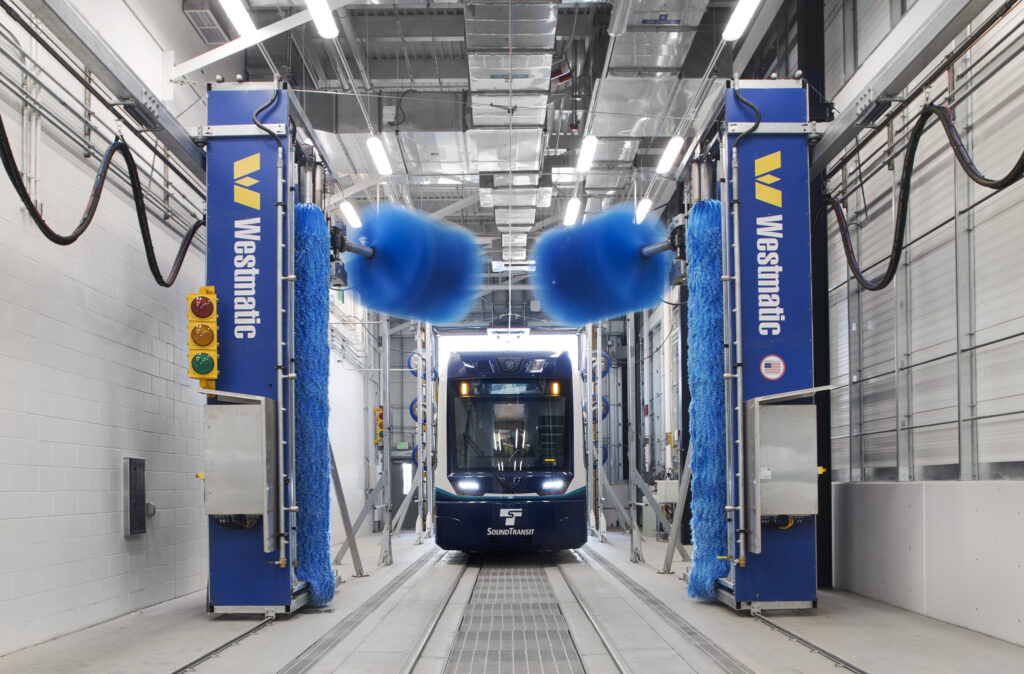Function informs aesthetics at a light-rail facility in Seattle
When the award-winning collaborative team from Stantec and Hensel Phelps Construction came together for a second time, their task was to ensure the new Sound Transit Operations and Maintenance Facility East project—part of the East Link expansion program in the greater Seattle area—was well lit for task-heavy work while being easy on the eyes of the employees.
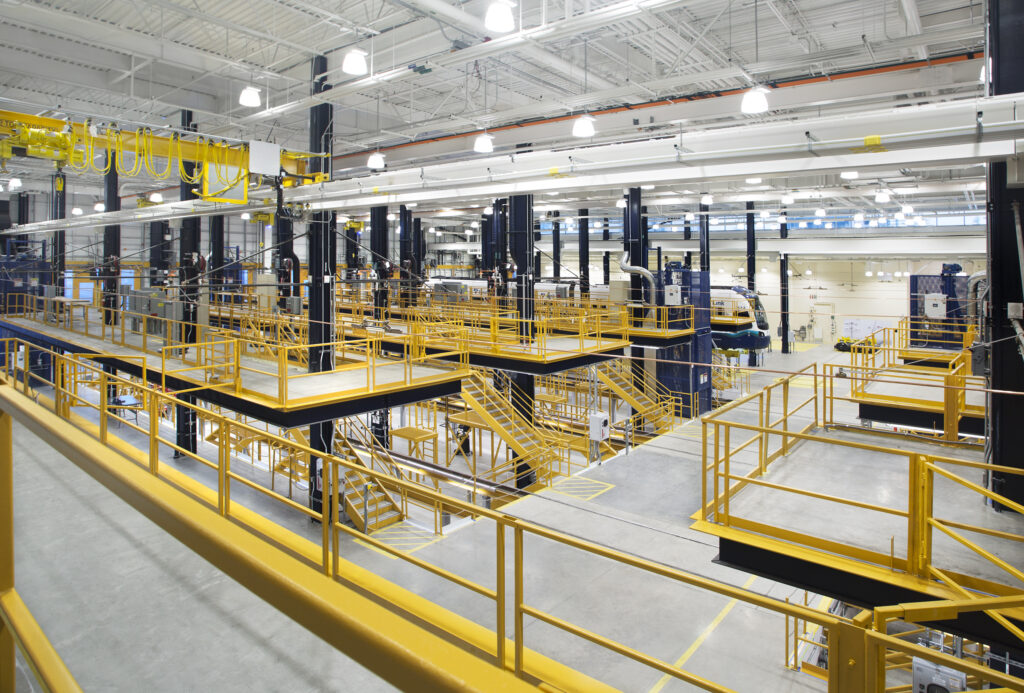
The site includes a dual-level Operations and Maintenance Facility; a Maintenance of Way building; a light-rail vehicle storage yard; and 167,000 sq ft of interior work areas, wash bays, parts storage, offices, break rooms, and more space to support the staff. The operations building, dominated by the 40-ft high vehicle-maintenance area, includes seven entry points for 14 maintenance bays, while the Maintenance of Way building features extra workspaces and various fabrication shops to serve staff working out in the field at the railyard or other light-rail stations.
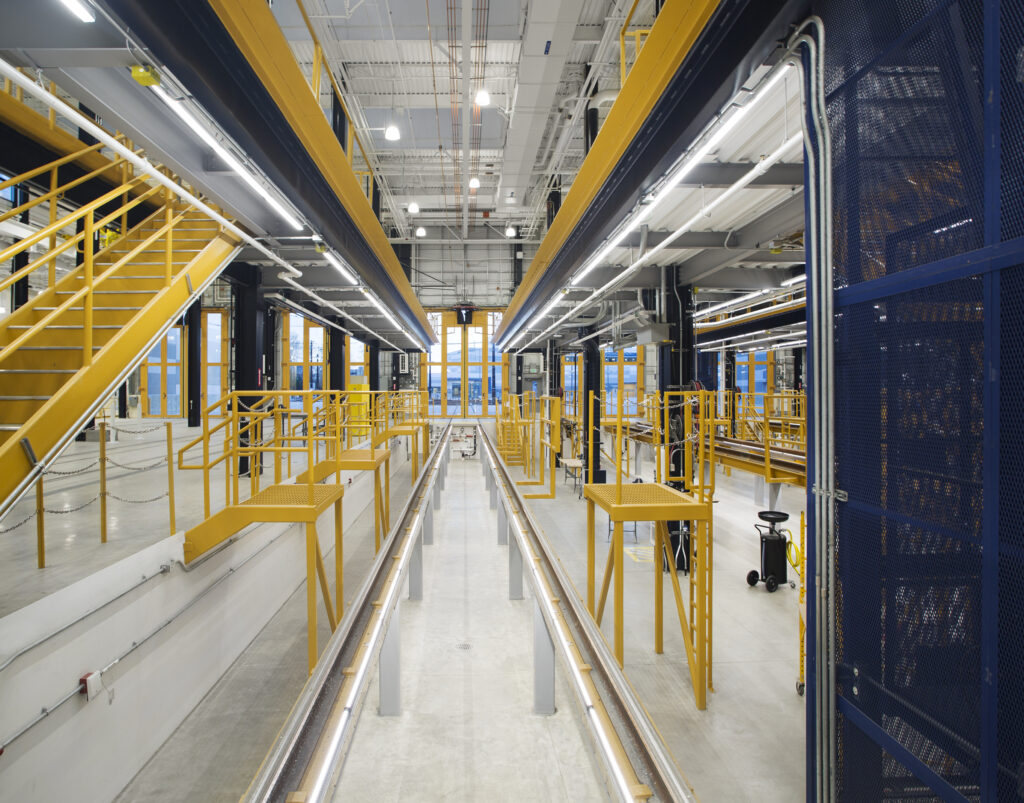
Lighting an interior with equipment large enough to work on train-car maintenance without casting shadows that would inhibit the staff’s work, while also providing a cohesive design, proved the biggest hurdle. “Coordination with other disciplines was certainly one of the most challenging aspects. There is a massive amount of equipment in these spaces, and some of them require certain clearances that might not be obvious to someone outside of that specific discipline,” says Alison Fiedler, senior lighting designer with Stantec. “The maintenance area included cranes, clerestory windows and many other systems, so finding a lighting solution that provided general ambient light without casting shadows or physically conflicting with other equipment—not to mention having an aesthetically pleasing layout and design—was a fun puzzle to solve. In the end, our ambienthigh-bay pendants remain in a relatively simple grid, spanning the entire area, with supplemental lighting from more localized task lights.” The all-LED project also needed to comply with both Buy America—a federal initiative to use American-made materials—as well as Sound Transit design requirements, which specified detailed light-level requirements per space.
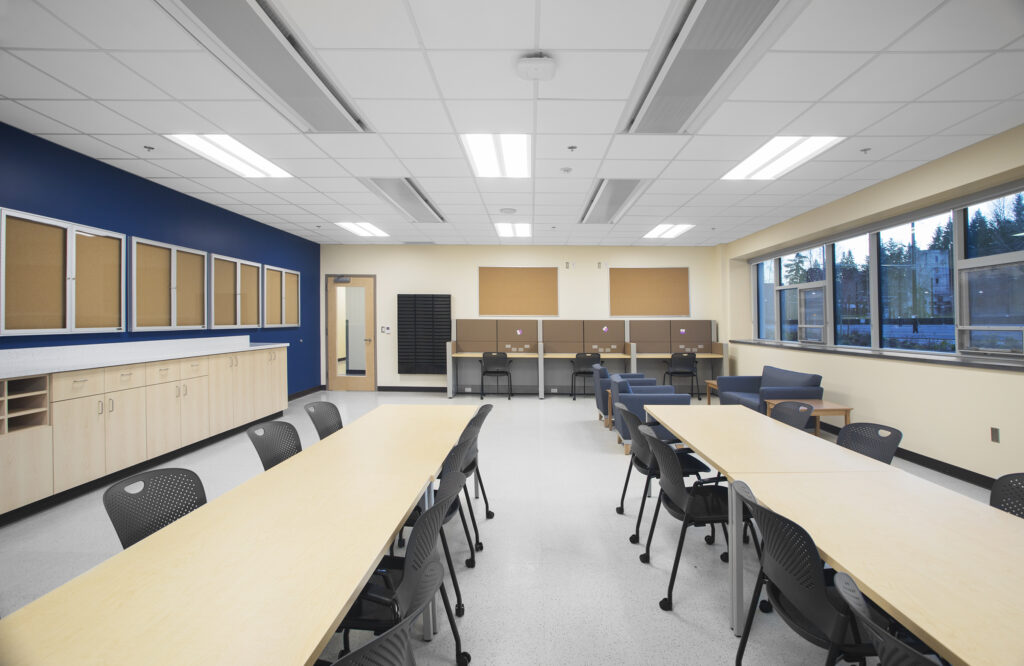
In both buildings, wash bays that required an average of 50 footcandles are lit with wet-location/vapor-tight fixtures mounted parallel to the rail vehicles. In the operations building’s maintenance area, high bays (Cree KBL Series) provide an average of 50 fc of general ambient light at 3500K. For localized ambient lighting cast on the faces of parked light-rail vehicles, linear lensed fixtures are mounted to the underside of the operations building’s mezzanine level. Finally, non-adjustable linear lensed strip lights (Winona) mounted to the floor of the work pit where staff stand provide an average of 100 fc to specific areas beneath the vehicles.
“The pits also posed challenges,” says Fiedler, “mainly related to high-illuminance criteria and limited mounting options for providing ample light without creating a glare problem. It’s a tight space, so the solution had to be simple and very effective.” Straightforward lighting controls that allowed for 0-10-V dimming capabilities in certain non-task specific sites followed code requirements, but additional controls located in the pits give anyone working in those areas full control over task lighting.
Though function informed aesthetics throughout the majority of the project, Fiedler noted the importance of creating a welcoming work environment. “This is a highly technical lighting project, however, we all want to work in a space that looks and feels good—occupant health and satisfaction are critical as well. Finding ways to organize the functional lighting and establish hierarchy, or design moments where we could, was rewarding.” In most meeting areas and offices, designers used 2-ft by 4-ft linear recessed wall washers or downlights for perimeter lighting, which provide a targetof 30 fc. In storage and other maintenance shop areas, linear lensed strip lights were suspended and spaced along aisles and benches as needed.
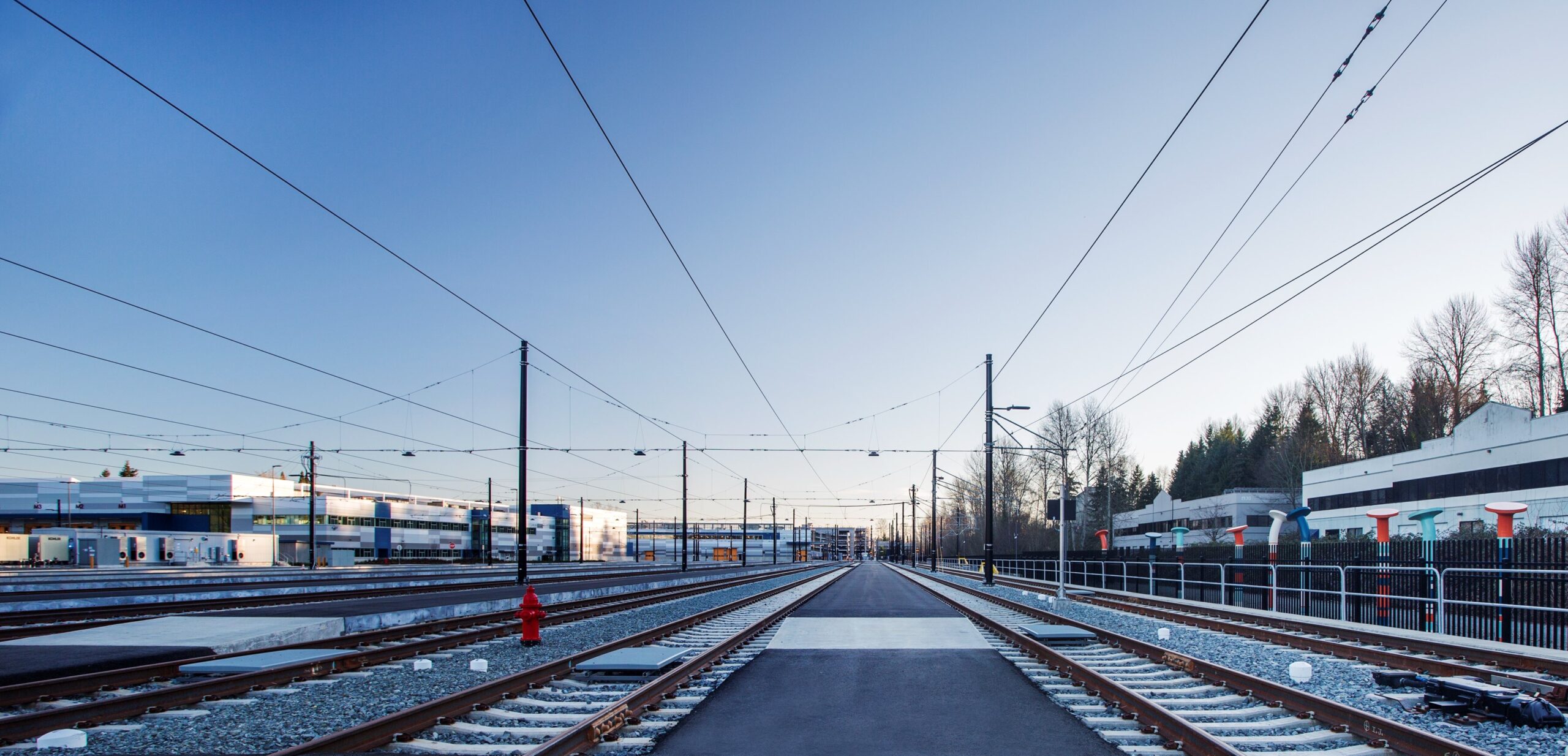
“One of the things I love about being a lighting designer is that we get to peek behind the curtain of so many industries to understand how they work and what they need to get the job done. This project was no exception. This was my first large-scale transportation/maintenance project, so I truly enjoyed learning all the ins and outs,” says Fiedler. In this case, the “outs” of the project came with its own set of challenges. The 96-bay train-car storage yard, for example, required an average of 2 fc. “Knowing that the vehicles would block the light from any perimeter fixtures, we felt we needed to look to a solution that wasn’t limited to outrageously high pole-mounted luminaires.” Instead, the design team collaborated with the track-power team to share the power poles in their jurisdiction and find an efficient solution: catenary fixtures to cross like their own set of tracks over the railyard and egress points of the maintenance areas, in conjunction with pole luminaires where necessary.
Call it lighting’s small role in making sure the train runs on time.

THE DESIGNERS
Alison Fiedler is a senior lighting designer for Stantec.
Denise Fong, now retired, was lighting discipline lead for Stantec.


