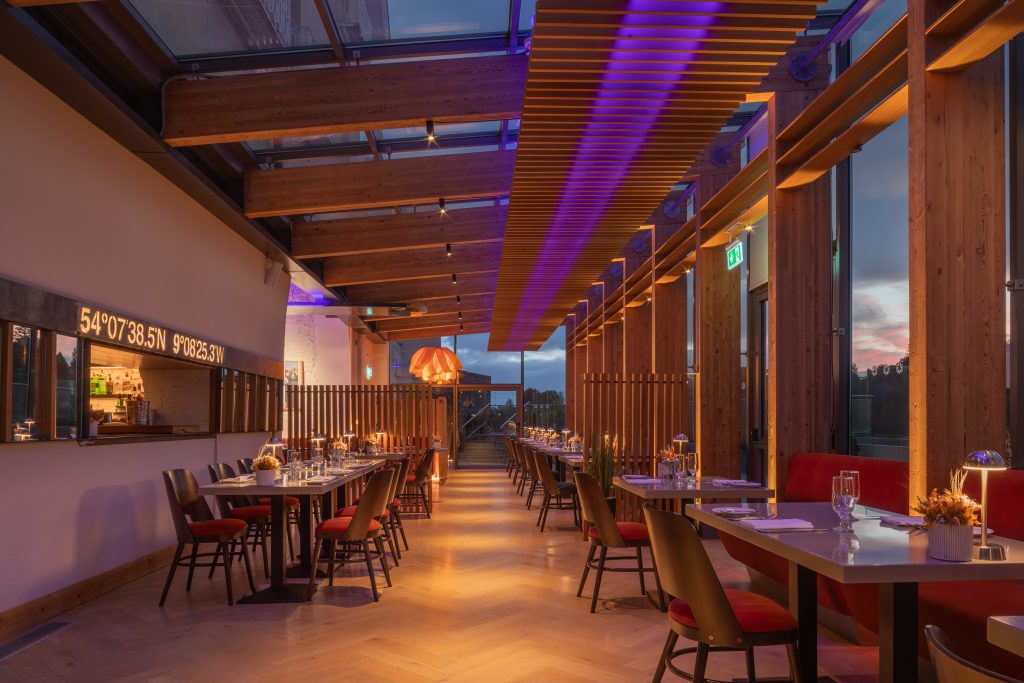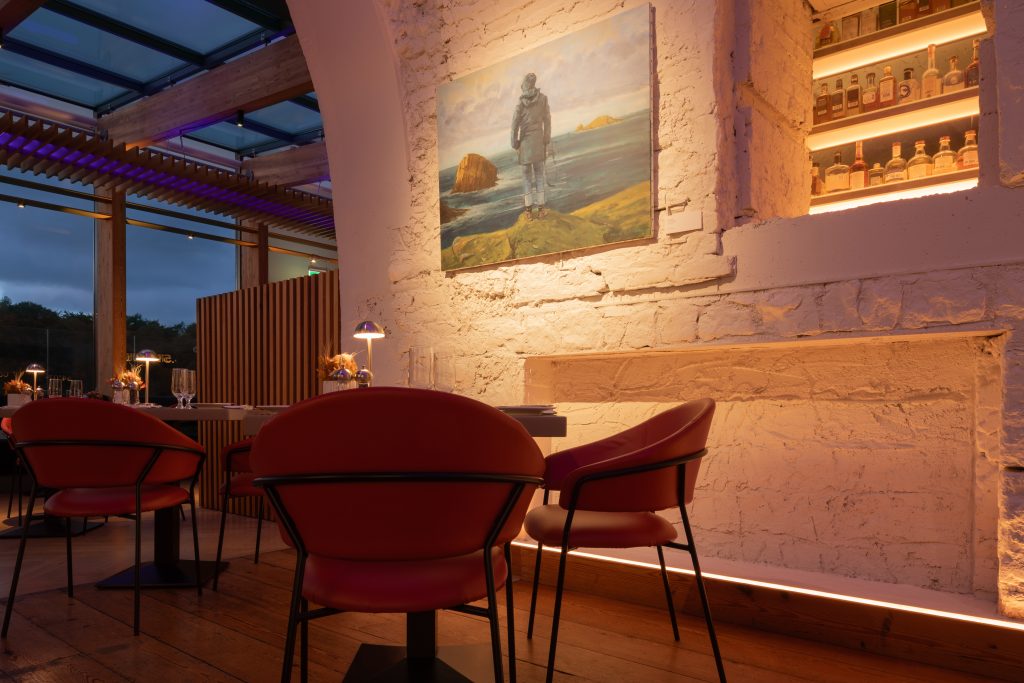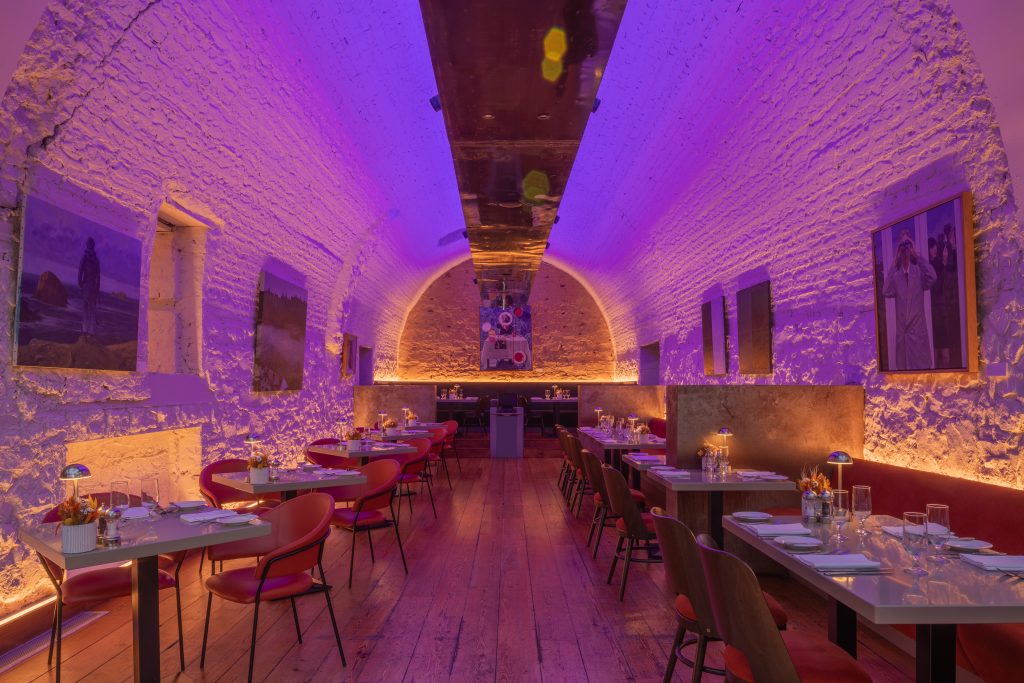The eatery at Ice House Hotel relies on adaptive reuse
Perched on the banks of the River Moy in Ballina, County Mayo, Ireland, the Ice House Hotel is an adaptive reuse of 200-year-old architecture. Originally known as the “Iceland Cottage,” this historic structure has undergone a transformation from a functional ice-storage facility to a luxurious retreat. Positioned on the Moy Estuary, which became Ireland’s principal seaport in the late 18th and early 19th centuries, the building once served as a storage site for wild salmon prior to the fish being shipped to markets in Dublin, Ireland, and Liverpool, England. Today, it stands reimagined, offering “cool” experiences to its guests.
The architectural metamorphosis of the Ice House Hotel carefully preserved its rich history while introducing contemporary comfort, thoughtfully juxtaposing old and new. This redesign philosophy extends throughout the property, from its luxury Chill Spa to its cozy and comfortable bedrooms. The entire hotel has been meticulously crafted to create a calming and relaxing atmosphere as part of the guest experience.
Willie Duggan, managing director at Willie Duggan Lighting, took on the task of lighting the hotel’s restaurant—highlighting unique architectural features while creating an inviting ambience. He stated, “Hidden lighting was a big part of the design approach, ensuring it was subtle, and put all the emphasis on the interior architecture. LED tape hidden at skirting level, at 2400K, was used to highlight the arched ice house element, with hidden spot lighting to the paintings behind a bespoke stainless-steel false ceiling enabling us to hide track lighting to the paintings, as well as LED uplighting to the barrel vault. The focus on concealed lighting was of key importance to ensure the textured surfaces and historic forms were the heroes of the space.”
The restaurant, with extensive glazing, presented the design firm with unique challenges. Duggan’s solution was to carefully position light sources to minimize glare and reflections, especially during evening hours. This approach allows guests to enjoy the stunning views to the fullest, particularly during dusk. Duggan said, “We were careful to keep light sources either low glare or facing away from the glazed surfaces. This—the use of low glare and hidden lighting and management of dimming—ensured reduction of reflections late in the evening and keeping the views to the outside to a maximum during dusk hours.” Colored light also played a significant role in the design concept, with cooler blue and purple hues used to reference the building’s icy history while simultaneously enhancing the atmosphere.
Respecting the project’s heritage was paramount in the redesign process. The restaurant still features a visible hatch in the ceiling where ice was dropped. Duggan addressed the challenge of highlighting and respecting this heritage while creating a warm, relaxing ambiance that also met modern functional needs. Previous guests had difficulty reading menus, so improving lighting functionality without compromising the historic aesthetic was crucial.
The project’s retrofit nature required a delicate balance between preserving existing features and integrating new lighting elements. Circularity and efficient use of materials were key considerations, with great care taken to retain existing features and minimize interventions. As a result, many existing fixtures were kept, with only their light engines replaced to improve efficiency and light quality.
Energy efficiency was a priority throughout the design. LED lighting was used extensively, maintaining over 90 lumens per watt for all white-light sources. Bluetooth lighting control was implemented to minimize impact on the existing structure and reduce cabling needs. Most fixtures operate at dimmed levels between 50% and 85% for much of the day, contributing to both an enhanced sustainable design and a more relaxed space.

The design process was highly hands-on, involving extensive on-site testing and mock-ups. This approach was crucial for articulating concepts to the client and testing various lighting effects in the space. Duggan stated, “In the more modern glazed area, we felt the long perspective and repeated timber beams presented an opportunity of creating a subtle rhythm down through the space. We used surface-mounted LED uplights to the vertical beams adjacent to the glazing. Narrow-beam downlights on the horizontal beams above then created pools of light that added to the rhythm of the lighting on the vertical beams. Both added a layer of interest to this space while keeping reflections to a minimum in this area. We tested extensively and tried out a number of fittings, locations, and aiming angles to get the best configuration of lighting onto the timber elements—again minimizing any unwanted reflections from every viewpoint.”
In the modern glazed area, the long perspective and repeated timber beams presented an opportunity to create a subtle rhythm through the space.
One of the most innovative solutions came in addressing the need for intimate table lighting without compromising the historic arched space. Traditional pendants or spotlights were not viable options, as they would have created unwanted reflections and detracted from the key feature of the historic ice house barrel vault ceiling. Instead, Duggan opted for rechargeable table lamps, providing functional lighting at the table level while maintaining the clean aesthetic of the ceiling.

The resulting atmosphere in the space evolves as evening progresses; the use of warm color temperatures contrasts with the purple- and bluecolored uplighting. Incorporated dimming control creates a dramatic effect that intensifies throughout the night. This sympathetic lighting approach ensures that the barrel vault ceiling remains the undisputed focal point of the space.
Beyond aesthetics, the lighting design also improved functionality and flexibility. The quality of lighting was substantially enhanced, with good efficiency and color rendering metrics. To accommodate the client’s passion for art, a flexible track lighting system was installed above the stainlesssteel floating ceiling. These track fixtures, with a CRI above 95 and adjustable beam angles, allow for easy adaptation to changing art displays throughout the space.
By balancing the preservation of heritage elements with the introduction of modern amenities and innovative lighting solutions, the Ice House Hotel stands as an example of how historic buildings can be reimagined for modern use, creating a harmonious blend of past and present that delights and inspires visitors.
THE DESIGNER |
Willie Duggan, CEng, is managing director at Willie Duggan Lighting.
THE AUTHOR |
David Shiller is president of Lighting Solution Development, a leading business development consulting firm to the lighting industry. He is also publisher of LightNOW, an online lighting industry trade publication, as well as a 20-plus-year veteran of the lighting industry and a member of the American Lighting Association.


