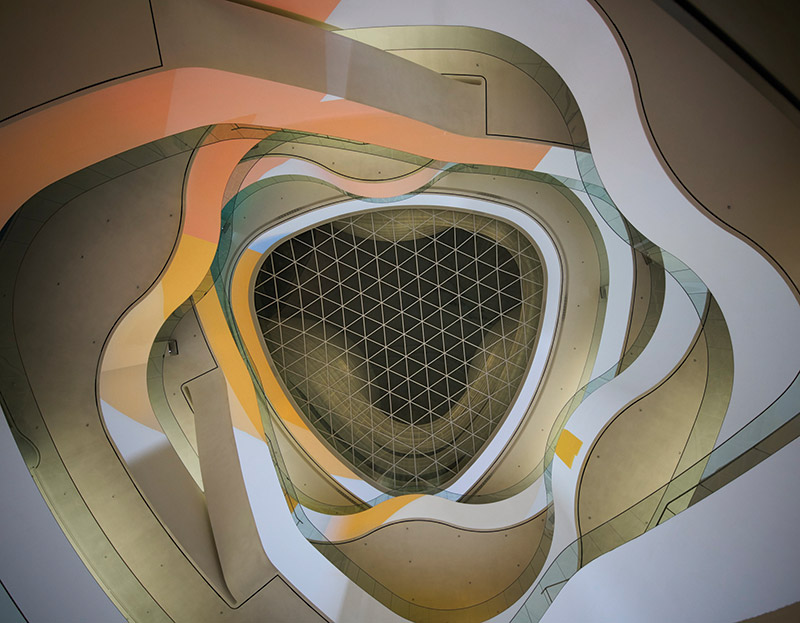An R&D giant’s three businesses consolidate within a single headquarters that rejects the traditional notion of laboratory design
By Paul Tarricone
One can be the loneliest number, but that’s not the case in CJ Corporation’s new research and development/office facility in Seoul, South Korea, where “one” is all about the team.
“The Only One” is the corporate philosophy that guided the design of the 1.2 million-sq ft CJ Blossom Park. Disparate business units have now been consolidated into a single location, which supports CJ Corp.’s vision of a new kind of scientific workplace. The 750,000 sq ft of lab space is complemented by 100,000 sq ft of amenities that enable staffers to “connect, meet and rest.”
These conveniences include a café, terraces, micro test-kitchens, coffee areas, seminar and conference rooms, a library, lounges, not to mention a living forest, water-garden, spa, fitness center and sleeping pods.
The meet-ups and respites, not surprisingly, are in pursuit of a better business model. “In a place like this, people don’t have to leave if a good idea gets ahold of them,” explains Sara Schonour, vice president, CannonDesign, Boston. CannonDesign was the project’s one-stop shop for architecture, interior design, master planning and lighting design, earning multiple awards for their work, including a 2017 IES Illumination Award of Merit. “They want to encourage different kinds of ‘collisions’ between researchers from the different business groups that can take place in the gym or spa, for example.” These collisions can lead to informal conversations, from which scientists can discover synergies between business groups and share challenges. The ultimate goal—a culture of “integrated innovation” that can accelerate speed to market for products and increase global competitiveness. The new headquarters, adds Nicholas (Keunsoo) Jin, team leader, manager, for CJ Corp., “will be a high-performing, engaging workplace for scientists that stimulates entrepreneurialism, creative discovery and product improvement across all aspects of our business.”
THINGS COME IN THREES
“The Only One” spirit is vital to CJ Corp.’s culture, but the number three also came up big in the design. The company logo, a three-petal blossom representing happiness, enjoyment and convenience, is referenced on the exterior and throughout the facility. The three business units—pharmaceutical, biotech and food products—are housed in three laboratory towers. The towers are wrapped in curving, mullion-less glass and a custom metal façade that surround a soaring six-story atrium.
The shape of the towers sets the tone for the interior architecture and “imparts an organic vocabulary to the lighting design, translated in curves, coves, growing seeds and petal-like shapes,” explains Schonour. “At every opportunity, these natural free-flowing cues were incorporated into the design to stimulate free-flowing socialization and collaboration.”
Much of this collaboration takes place in the atrium. Here, light and color are used to emphasize the curvilinear vertical surfaces; create visual cues; and prevent glare from the daylight that permeates the space. LED downlights supplement the layers of natural light during the day and transition to “starlight” at night to “gently nurture activity” below, says Schonour. Linear LED cove lighting traces the curves of surfaces to add depth and texture. Tinted colored glass along the balconies and mezzanines that surround the atrium reduces glare and allows staffers to identify what rooms may be available. The amber glass also conjures an image of sunlight at night.
The finishing touch is a clever yet uncomplicated LED projection system that casts light at the top of atrium, just below a skylight. “After the design was completed, the client said, ‘wouldn’t it be cool to do this,’ ” recalls Schonour. “The goal was to make the architecture come to life at night. Normally, you would project light onto a flat surface,” but in this case, multiple, curved planes were to be illuminated. The solution was to mount one fixture on each of three different balconies to create the color-changing imagery.
REST AND RELAXATION
Lighting in the relaxation/collaboration areas also expresses the organic nature of the architecture. In the winter garden/living forest, the threepetal corporate brand is manifested through LED ceiling coves. The water garden offers “a different feel and a different kind of mood,” says Schonour. Here, a minimalist approach using LED coves and LED downlights illuminates vertical surfaces and lets light reflect off the blue water. The color temperatures are cooler in these spaces (4000K) and become warmer toward the atrium core (3000K).
The curved walls in the auditorium are a celebration of the overall architectural form of CJ Blossom Park, notes Schonour. Color-changing LED tapelight is integrated into the “steps” of these undulating walls. “The waves and color are a nod to nature.” It’s a simple solution, she adds, “but it makes for a very interesting effect.”
Lest we forget, there are traditional labs where R&D does takes place. While these perimeter labs forsake the curved architecture found throughout much of the facility, they do benefit from a mechanized metal façade that can open to facilitate daylight and views. “The façade opens and closes depending on the nature of the work happening inside and the necessary level of privacy,” says Schonour. A life-cycle analysis for the lab lighting showed that linear LED luminaires were the best long-term solution. For the entire facility, LED luminaires and daylight harvesting resulted in a lean LPD 40 percent below ASHRAE/IES 90.1-2013.

