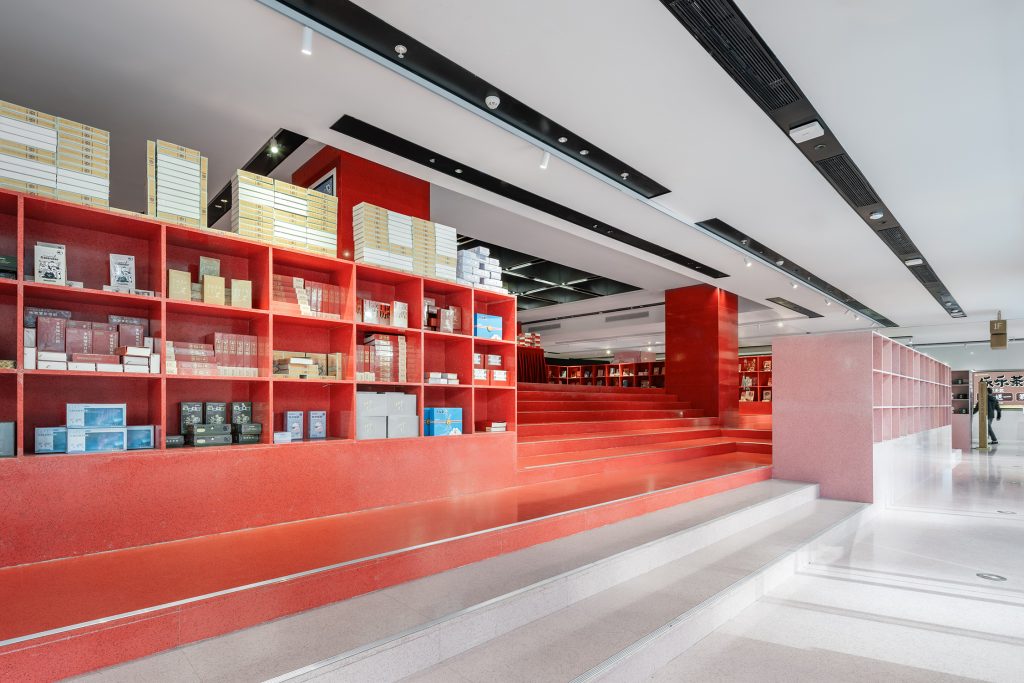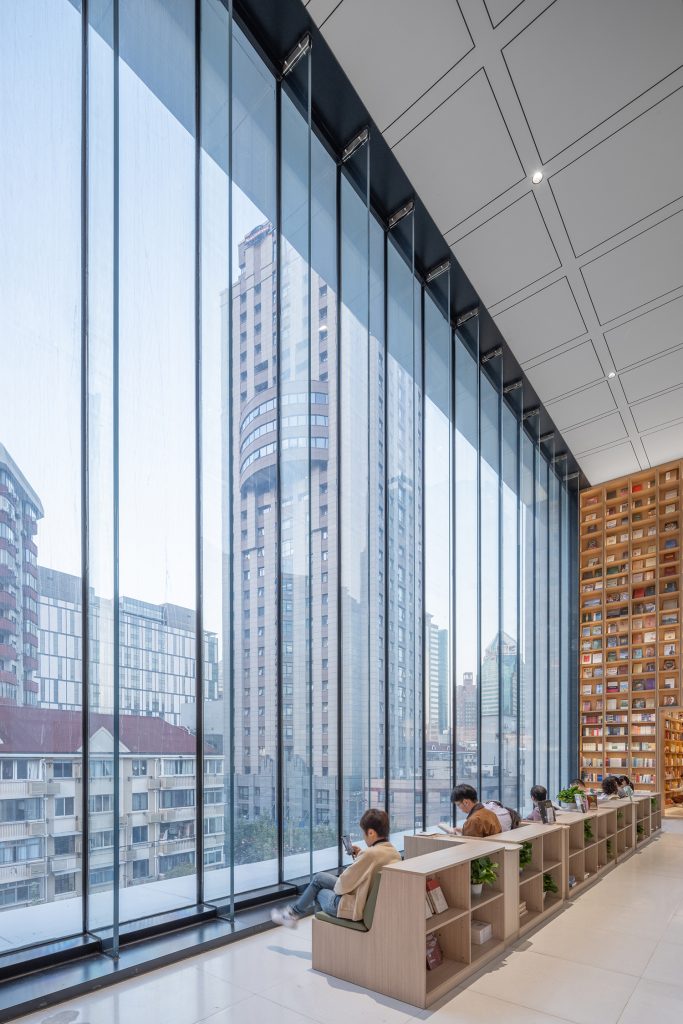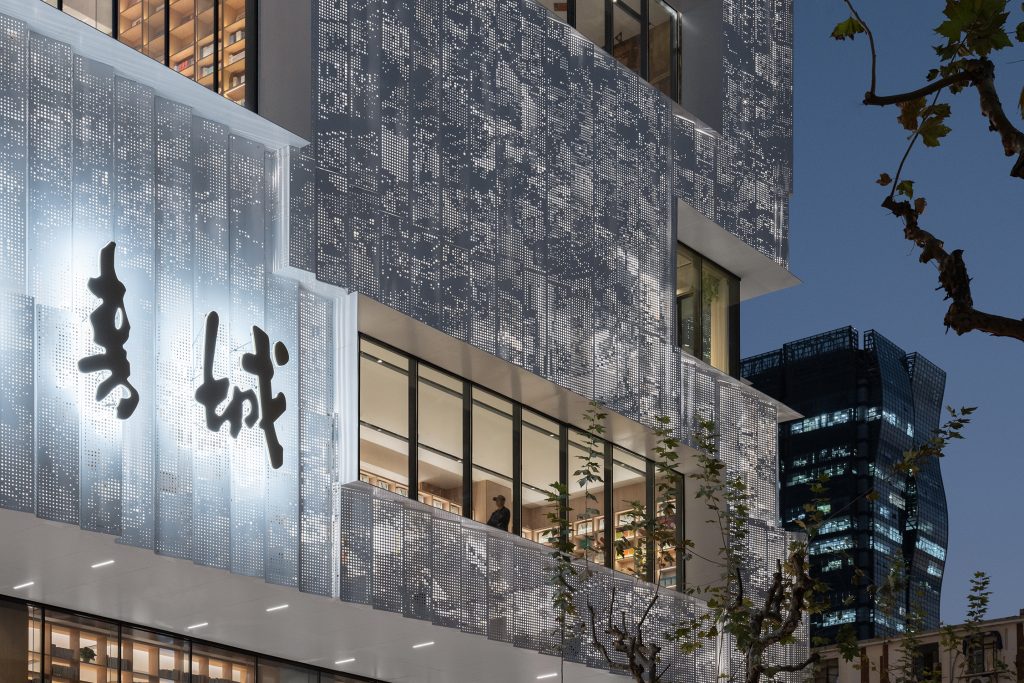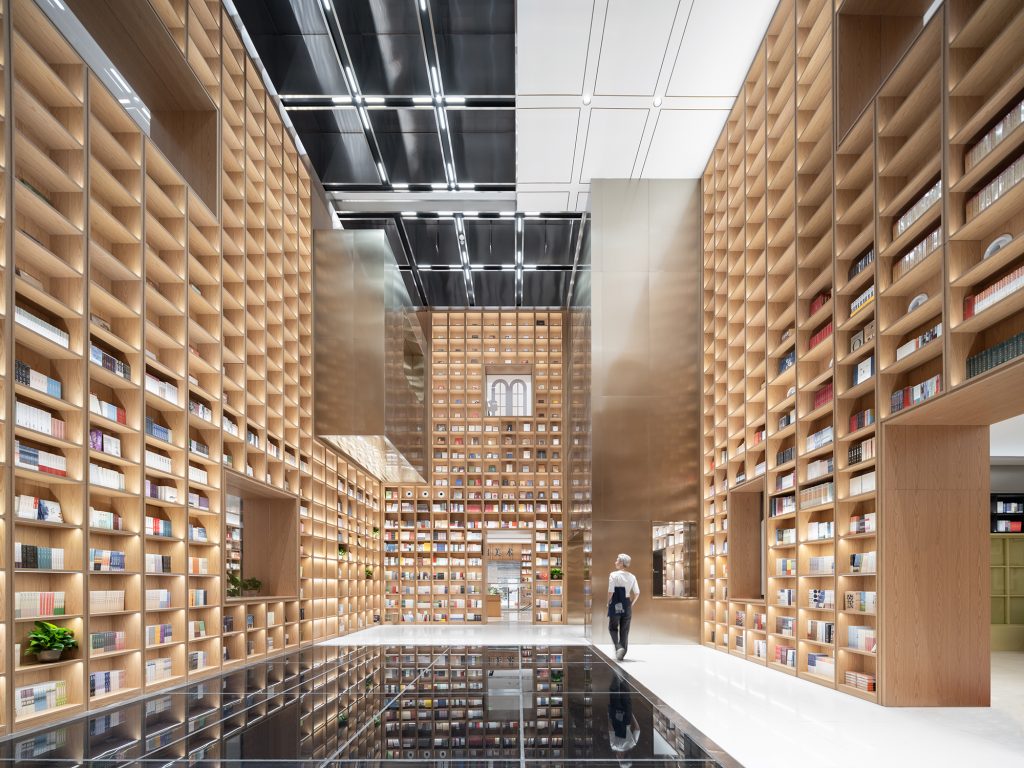Built from books, a glittering new “city” rises
China, not unlike most of the world, has gone digital. The time that its citizens spend online far exceeds that spent both reading print books and gathering in offline physical spaces, which spelled trouble for Shanghai Book City. Its Fuzhou Road store, which opened in 1998, was Shanghai’s first super-sized comprehensive retail bookstore and was recognized as a local cultural landmark. As book jackets collected dust, and sales dropped to an unsustainable level, architecture studio Wutopia Lab flipped the script on the modern mantra that “print is dead.”
“I reimagined the new Shanghai Book City with the concept of ‘a city built from books,’” explained Yu Ting, co-founder and chief architect at Wutopia Lab. “We brought the horizontal walking route of Fuzhou Road from the outside to the inside of the store, turning it from a horizontal path into a vertical one that extends from the second to the seventh floor. Using books as a medium, I designed the entire internal space of the bookstore to resemble a vertical, miniature city, presenting the vibrant life and spirit of this great era to the public.”

Following its renovation in 2023, this new “city” has transformed from a traditional store into a one-stop, integrated cultural space for readers and non-readers alike that includes various business and gathering places, all focused on the sharing of knowledge. Ting created a terrace-like square and erected an indoor platform dubbed “Book Mountain”—a 3-D structure within the building that serves as a platform to be used for an assortment of events, such as book launches and exhibitions. Here, visitors are encouraged to freely sit, stand, stroll, and even sing. Standing at the highest point provides an overlook of the buzzing action on Fuzhou Road.
To contrast the gray tones of the neighboring road, red was selected to illuminate Book Mountain and attract the attention of nearby pedestrians. The linear lighting system in this area is uniform and soft, with the ability to express different shades of red. At the same time, track spotlights were used to produce dramatic effcts that express the significance of the mountain.
“Three overlapping, double-height atriums bring sunlight to the center of the red Book Mountain on the first floor through skylights and glass floors,” said Chenlu Zhang, partner and chief lighting designer at Gradient Lighting Design. “When day lighting is poor on cloudy days, high-brightness artificial lighting can still make the space feel bright and transparent. But the most important thing about this space is the double-height bookshelf wall, which gives the feeling of infinite extension under the superposition of the reflection on the black ground.”
The interior space unfolds vertically from the second to the seventh floors. Sixteen “houses within houses” were constructed to include bookshelves, offices, a comedy theater, writers’ studios, wellness classrooms, an art gallery, and a café. Tall bookshelves in two atriums serve as showcases, where the illumination varied according to their heights. For bookshelves that are lower than eye level, a light strip was installed at the back of the shelf to illuminate downward. For shelves that are higher, the light strip is installed on top of the shelf to illuminate upward.
“This project does not use any special or advanced lighting system,” Zhang noted. “[It] just uses different combinations of linear lights, track spotlights, wall-washers, bookshelves, and light strips to present rich levels.”

Floor-to-ceiling windows were also employed to offer natural light and provide passersby a glimpse into the building’s internal activities, while those inside look out on the “theatrical scenery” of the street. At the fourth-floor Auditorium, two-story-high glass windows allow for a scenic view of the city below.
Book of Magic
When author Stephen King said, “Books are a uniquely portable magic,” he was extolling their ability to take readers into entirely new worlds. Shanghai Book City worked its magic outside—for all to see—by utilizing a symbolic approach to its renovated façade, which was formed to appear like stacked book spines.
“The patterns inside the spines constitute a classic modern symbol that best represents Shanghai— ‘thousands of lights,’” Ting said. “‘Readable architecture’ is an inevitable requirement in the era of the Internet. We need metaphors, symbols, and various signs….Therefore, in Shanghai Book City, I created a balanced abstract concreteness to provide various possibilities for reading and imagination.”
The previous façade of the bookstore was wrapped with perforated aluminum panels, which are lit by linear wall-washers to create an effect that citizens refer to as the “Crystal Palace.” To prevent the luminaires from being visible from the interior, white acrylic panels were added behind the perforated panels, and the wall-washers were placed between the perforated metal panels and the acrylic panels. Since the white acrylic is illuminated with reflected light coming through the perforations, the lighting effect appears even across the entire façade.

“The installation of lighting fixtures behind the façade’s perforated panels was complicated because it needed to be coordinated with the curtain-wall construction,” Zhang explained. “The wall-washers were installed on-site first, and then the perforated metal plates were added. But the workers disrupted the adjusted angles of the wallwashers, resulting in a very uneven final effect.”
When the façade illumination was complete, the construction team failed to adjust the angle of the wall-washers, Zhang added. Since some shined directly outward, their luminous surfaces could be seen through the perforations. Residents facing the building complained and, in coordination with the Huangpu District Lighting Department, the construction team adjusted the angle of the wallwashers to achieve the intended result—creating an eye-catching landmark on Fuzhou Road.
“I recalled someone calling [Shanghai Book City] a luxury goods store,” Ting said. “Interestingly, luxury goods stores have façade costs at least four times higher than the bookstore, yet they cannot achieve the bookstore’s texture. In this light, consumerism’s luxury is indeed an illusion. In comparison, the knowledge contained in books is the true luxury.”
THE DESIGNERS |
- Yu Ting is co-founder and chief architect at Wutopia Lab.
- Chenlu Zhang is partner and chief lighting designer at Gradient Lighting Design.
- Shiyu Wei is senior lighting designer at Gradient Lighting Design.


