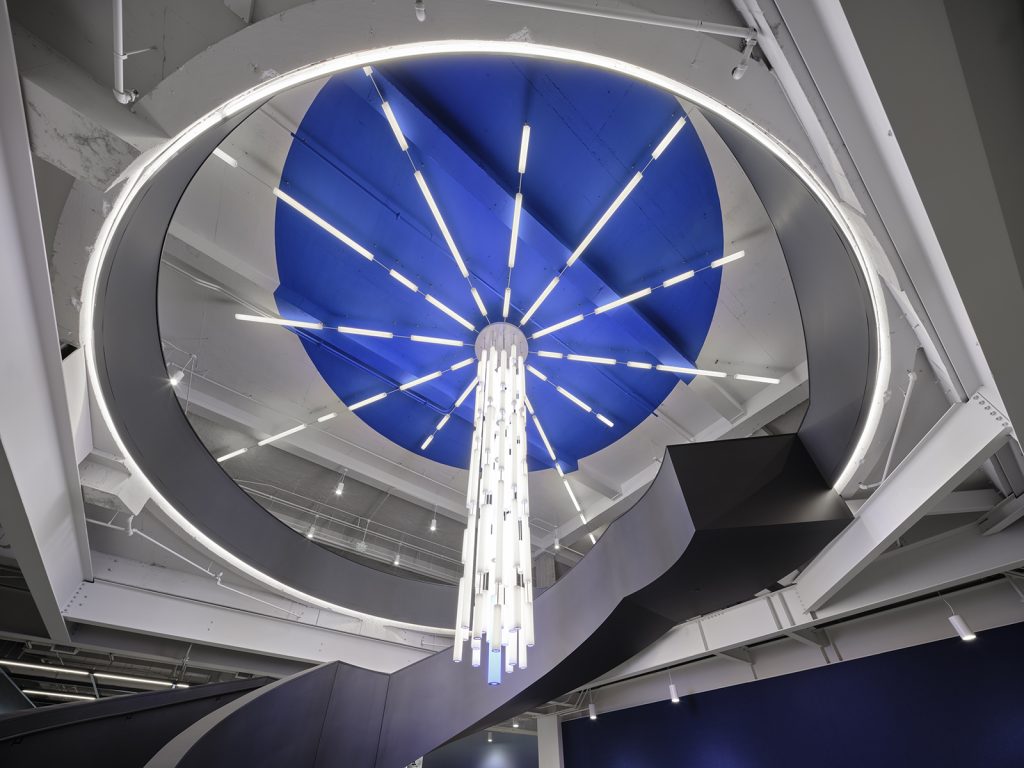The “energy of good” powers a Cincinnati workspace
In Ohio, Fountain Square has been a prominent gathering spot for Cincinnatians for well over a century. With the famous Tyler Davidson Fountain residing in the center of the city’s shopping and entertainment hub, the area welcomes more than 7 million people each year to enjoy its various restaurants, shops and seasonal events. But when Macy’s shuttered its department store at Fountain Square in 2018, it left a 220,000-sq ft gaping hole in the city.
The cavity slowly began to fill when a steakhouse and a high-end golf simulator moved in, but the building really started to become whole again with the arrival of facilities maintenance company Divisions Maintenance Group (DMG). DMG evaluated the space—approximately 110,000 sq ft across floors two through four—and took a unique approach: it would start to fill the void by removing the former Macy’s escalator, thereby creating a hole in the ceiling.
“There is a large, 26-ft diameter hole that was in between the second and third floors,” said Matt Minard, senior lighting design professional at Kohrs Lonnemann Heil Engineers, Inc. (KLH). “They put in a spiral staircase, but we still had a hole to fill. At the core was this idea that DMG—as a corporation that often responds to maintenance emergencies—is all about the ‘energy of good.’ We looked at using lighting fixtures that were out-of-the-box. But as we looked closer, we realized that this was going to have to be a custom piece and heavily modified due to the scale of the project and the scale of that room.”
The original concept was to create a luminaire where light would come from both the floor and the center, creating a “central power core” that represents the energy that was created from DMG’s service for good, Minard recalled. For practicality reasons, the design was adapted to hang from the ceiling, so it would be more easily powered, maintained and serviced. DMG tossed the ball to Luminaut Architecture and KLH to construct a custom light sculpture, and evolving from the central power core concept came the Light Geyser.
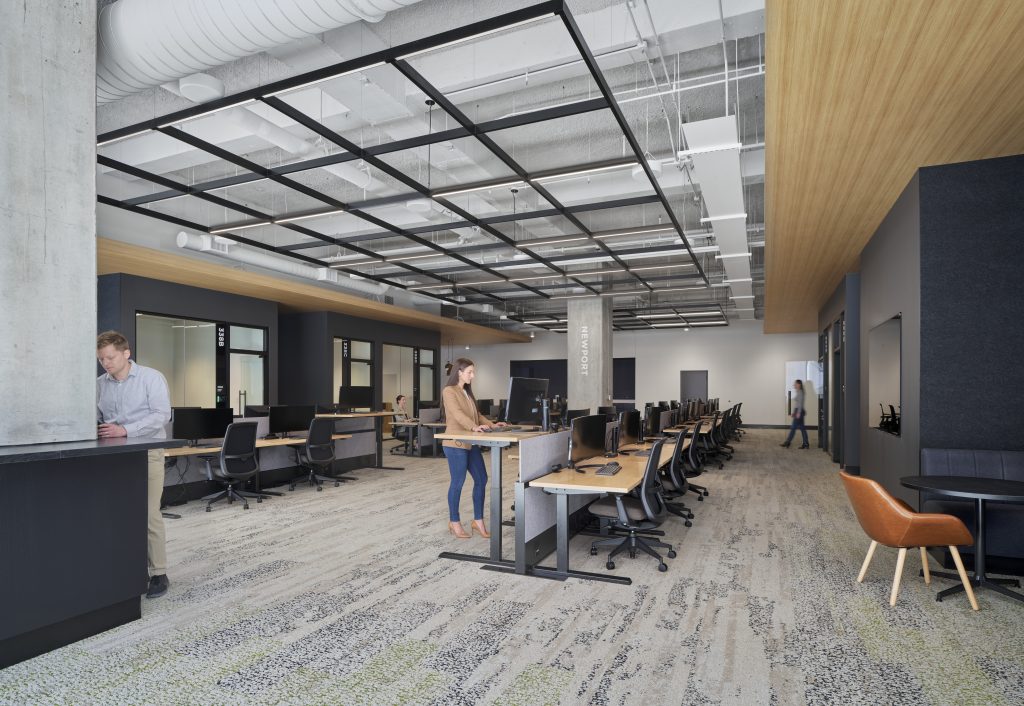
“Our original concept for the lighting feature was inspired by DMG’s goal to provide uninterrupted peace of mind in the midst of chaos,” explained Amanda Searfoss, senior design manager, Luminaut Architecture. “We wanted the light to represent the eye of a storm, with its core of energy and intensity serving as a central connection point for the office. As the light radiates outward, it directs you to more private workspaces tucked away on the ‘outer bands of the storm.’ Various types of direct and indirect lighting were used within different work zones to create a dynamic environment allowing employees to choose the setting that best suits their needs.”
KLH collaborated with SPI Lighting in Wisconsin to heavily modify one of the manufacturer’s Pavo products, visiting the factory and overseeing the Geyser’s production and design. Everything including assembly instructions was put into a shop drawing so, once it arrived onsite, it was akin to working with an adult-sized LEGO set.
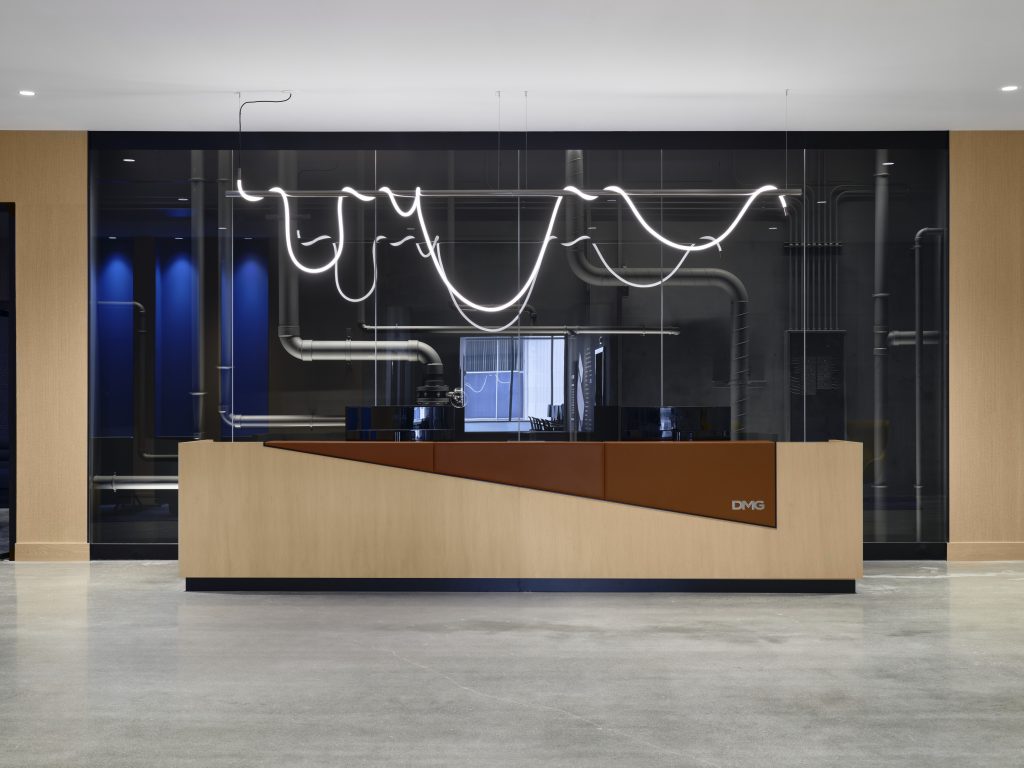
The sculpture consists of over a hundred illuminated light tubes that are linked by custom stem connectors. Fixtures were modified with reduced output light engines to decrease power consumption and reduce overall glow. At the center of the sculpture, a custom, blue LED section was created to reflect the corporate colors and add drama to the piece. The sculpture weighs just under 2,000 pounds and is hung from the ceiling by three rigid rods “shot” into the concrete ceiling. KLH assisted in the design of the canopy by relocating the power supplies to nearby storage closet for maintenance and serviceability.
“Turning our concept into a functioning lighting feature that’s practical for a workplace was a challenge,” acknowledged Eddie Morales, senior technical manager at Luminaut Architecture. “With a large volume of space, scale was a major consideration. We had to determine the appropriate diameter and length of the fixture and each individual element, while keeping in mind its weight. Constructability, while staying true to the design, was also important—along with minimizing the exposed conduit and anchoring the fixture canopy, it all needed to be organized in a way that someone could easily control and maintain. SPI Lighting partnered with us to create a custom piece that successfully captured our vision.”
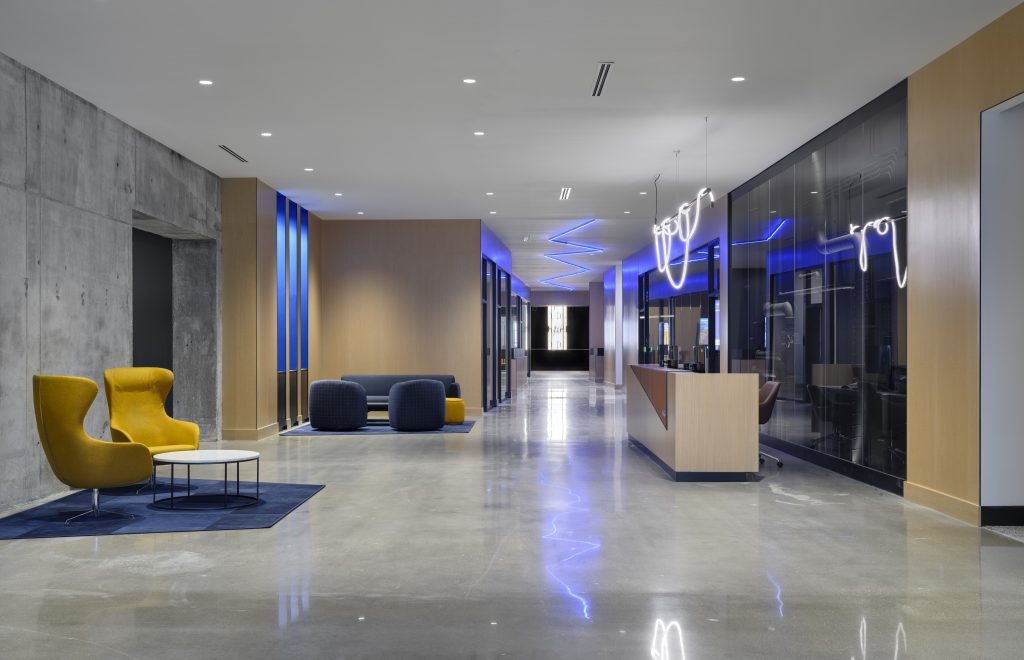
With the Light Geyser dominating the open collaborative office space, all of the other lighting around it was designed as complimentary rather than general or accent lighting. “Even from a wayfinding perspective, when you come off the elevators into the main reception, if you look downthe hallway, you see the Geyser,” Minard said. “For wayfinding, we used this strategy that because there’s a glow, at a distance, all of the lighting leading to it is going to be a little darker to attract people to move down the hallway. We put a blue lightning-bolt strip on one ceiling. It’s like you’re approaching the storm.”
Each floor was divided into different zones of activity including cafés, workspaces, collaboration space and private offices. Once those zones were defined, DMG wanted to create unique character for each space through the use of different textiles, features, treatments and grains, along with the lighting. For the open offices, Axis Lighting’s Stencil System was employed and an adaptable grid was installed to create a connected neighborhood feel. Interstitial stairwells utilize Pure Edge Razor RGB fixtures and connect the cafes on the third and fourth floors. The designers wanted to highlight that the stairwells were not exits but a path to the other café. To achieve this goal, a color-changing, 3-D light ribbon pattern was installed over the stairwell door.
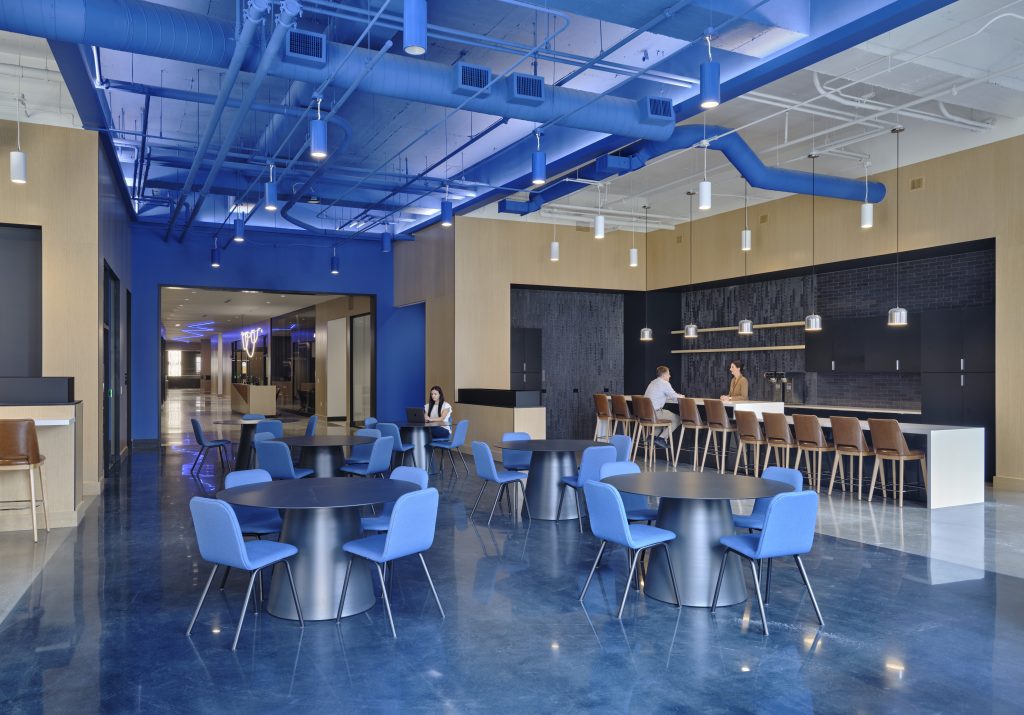
DMG’s new headquarters has proven to be a hit with both employees and visitors to the downtown area. The general occupancy rate in downtown was around 65%—nowhere near the levels prior to COVID, Minard said. Despite DMG’s current hybrid work mode, the company reported 80-90% occupancy in the building on any one day.
“It’s amazing to take a grandiose idea and make it a reality,” Minard said. “It’s been the only workspace project that’s been completed downtown; most of the vacant spaces in most downtowns are becoming multi-family apartment buildings. But this project shows that workspaces aren’t completely dead. You can do great things and create unique environments to benefit those who are going to be in those spaces.”
THE DESIGNERS |
- Matt Minard is a senior lighting design professional at Kohrs Lonnemann Heil Engineers, Inc.
- Amanda Searfoss is senior design manager at Luminaut Architecture.
- Eddie Morales is senior technical manager at Luminaut Architecture.
Photos: Ryan Kurtz.


