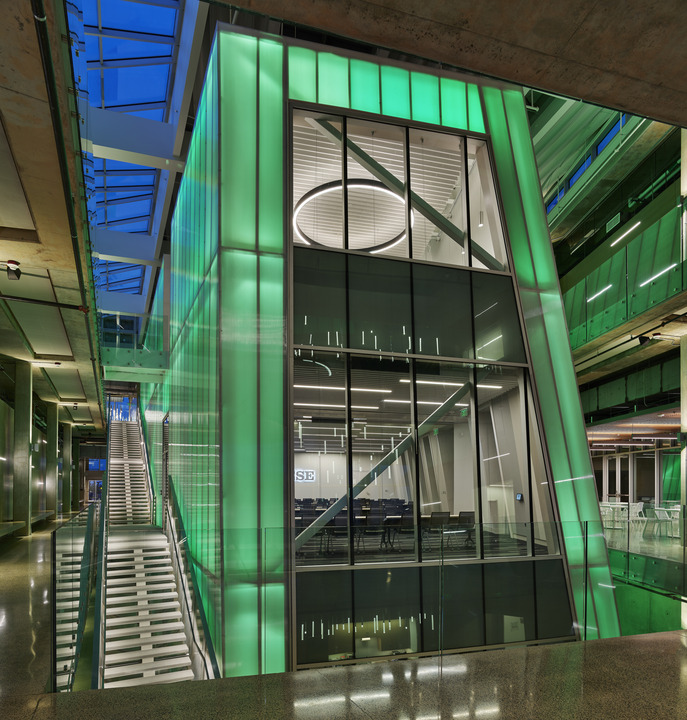Dolese Bros. headquarters is a concrete achievement
The Wichita Mountains in southwestern Oklahoma was the location of one of the last gold rushes in the U.S. Between 1901 and 1904, approximately 20,000 miners traveled to the area, seeking their fortune. Unbeknownst to them at the time, the mineral wealth of the region was in the form of granite, limestone, dolomite, sand and gravel—not an abundance of golden nuggets. Fast forward to present day, where 90 miles to the northeast, a sparkling gem has been unveiled that was not unearthed, but erected, in Oklahoma City.
When Dolese Bros., a concrete provider in Oklahoma City for over 100 years, decided to consolidate all of its departments into one headquarters, it called upon BAU_Butzer Architects and Urbanism and LuM Lighting Design to create the building’s show-stopping element “The Gem,” a three-story, freestanding, building-within-a-building that houses the company’s mission control logistics center, training rooms and employee lounge. The structure is aptly named due to its symbolism (The Gem glows like a jewel and represents the company’s most-precious asset—its people) and faceted form; there is only one right angle on the entire trapezoidal shape.
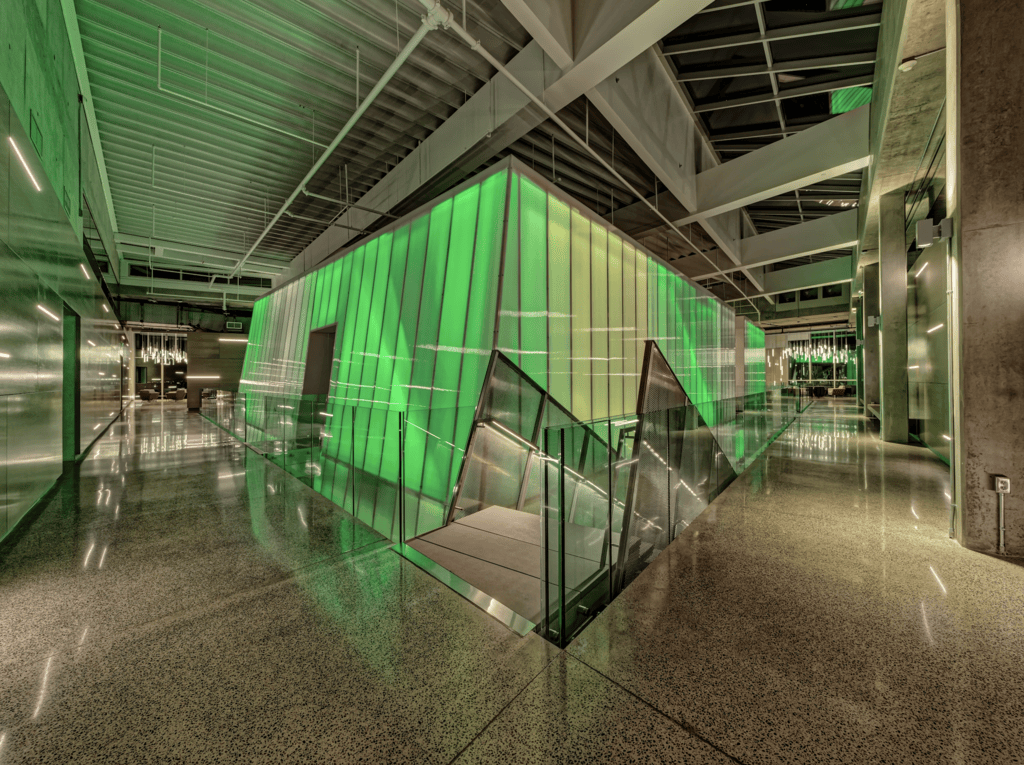
Contrasting the building’s otherwise concrete structure, The Gem utilizes a steel-frame with diagonal bracing, overtly expressed on the west, glass side and intentionally shadowing through the polycarbonate panels on the other three sides. A color-changing lighting concept was embraced, and The Gem’s cavity wall framing was designed to accommodate custom-length 22-⅝-in., color-changing, 10-deg by 10-deg RGBW LED Insight Lighting Medley luminaires within each 24-in. stud-space of a 14-in. deep cavity wall. The cavity wall interior was painted flat white to maximize reflectivity, while complex angled corner conditions required custom 11.5-in. fixtures to avoid the appearance of dark zones. Service and maintenance access was designed through removable baseboards inside The Gem’s interior spaces.
“The Gem is its own, independent structure and does not touch the ceiling; that is an unusual design element in any building,” explained Suzanne Branch, owner, architect and lighting designer at LuM Lighting Design. “The only connection that it has to the surrounding building is through the bridges located on three sides of the Gem structure. We started with edge-lit luminous panels over the entire shape so that it would be a consistent uniformity, and we wouldn’t have striations where the bracing was located. That proved to be $2 million over budget, so we went back to square one. It took quite a number of mock-ups, including reviews of various mounting configurations. Fixtures mounted at the bottom and at the top of each stud space were independently illuminated to see if a single row per wall cavity would be sufficient. Having luminaires at both the top and the bottom produced a much more even effect; however, it was twice the number of fixtures, therefore twice the cost. The decision was made to utilize only a single row located at the bottom of the cavity wall with an exception at cross-bracing. This reduced fixture counts and cost by 40%.”
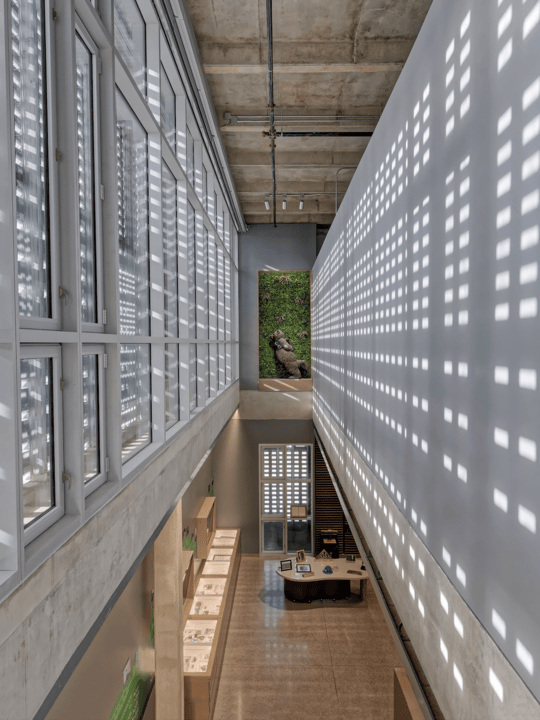
A Pharos DMX system controls the fixtures in each stud space on every level to create flexibility and drama during both daytime and evening hours. The fixtures possess the ability to change colors through the use of Quad Chip technology; each chip is really four diodes—red, green, blue and 3000K white—from which millions of colors can be produced. Each stud space is its own pixel, providing the capability to program a variety of color shows. In the event of an emergency, the white diodes in The Gem’s fixtures illuminate the surrounding circulation zone for egress. A separate, full-building system by Encelium controls the 0-10-V white light functions for the workspaces within The Gem. It features high-end trim, dimming, occupancy/vacancy sensing and an astronomic timeclock.
The building was designed with a long skylight, mimicking a fissure in the earth, that slices through the entire building under which a monumental staircase—with custom-illuminated handrails—provides uninterrupted vertical circulation along The Gem’s dynamic wall. Wall-mounted direct/indirect fixtures from ALW were installed on the columns opposite The Gem walls to supplement the light needed for egress purposes. In the circulation area surrounding The Gem, a frameless glass guardrail system reflects the structure’s color-changing effects. Wood walls with recessed Luminii fixtures create lines of light framing the entire space.
Seating areas and wall-mounted benches in the circulation area were designed for alternative work and relaxation areas. “BAU designed the soft seating areas with custom pendants, which were a mod of a standard fixture from OCL,” Branch said. “The standard fixtures are available as a single or small cluster. We reached out to OCL to fabricate a beautiful, flat, metal-panel canopy, where multiple pendants are powered from a single junction box, which simplified installation.”
As the first WELL-Certified building in the area, the color-changing Gem was essential in securing a lighting innovation tax credit, as it creatively addresses the complex ways interior spaces contribute to wellness by creating alternately vibrant and relaxing environments.
Along with filtered street views of The Gem, the building’s exterior showcases Dolese’s bread-and-butter: concrete. The exterior comprises smooth, cast-in-place concrete and charcol-gray concrete brick, angled to create texture. Since cast-in-place concrete has inherent “flaws,” such as horizontal and vertical lines and small divots that occur during the cast-in-place process, LuM Lighting Design decided to graze light up the surface with Insight Lighting Medley luminaires to highlight these textural qualities.
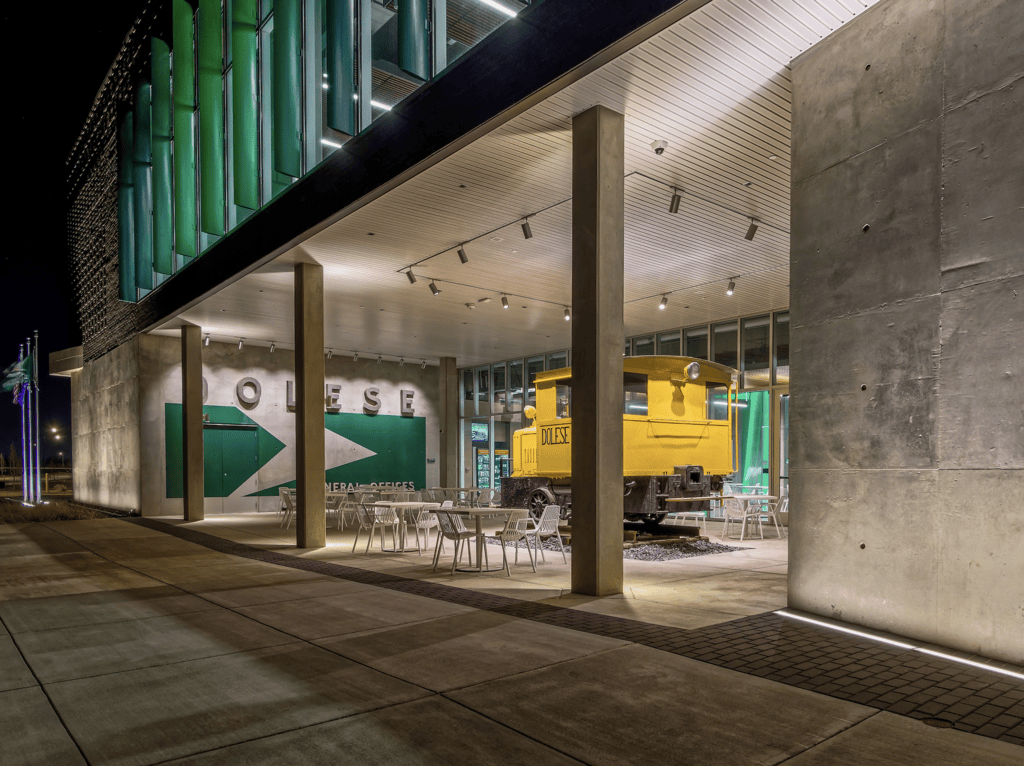
“The exterior lighting design is based on a ‘kit of parts’ solution,” Branch acknowledged. “Where we have certain architectural elements, there are corresponding lighting elements. Those are repeated throughout the project for consistency. For example, anywhere there are smooth cast-in-place panels, we have an Insight Lighting Medley wall-graze fixture. Where the smooth panels turn the corner, we simply change from in-concrete mounted fixtures to landscape-mounted. It’s the same exact luminaire, output and optic, just a different mounting condition.”
To illuminate the Dolese sign letters on the front and rear façades, a miniature Luminii channel luminaire was tucked behind the canopy roof parapet so that the angularity of the letters to the building mass was apparent in the way that the shadows change; the “D” is much farther away from the back wall than the “E,” and the shadow picks up that distinction.
The front façade was illuminated with a different solution altogether. Shadows from the angled concrete bricks were created by utilizing Insight Lighting Medley wall-grazing fixtures in the lower half of the façade wall. On the upper half, a brick screen wall was designed to allow daylight to stream into the Dolese Museum below. “During the day, the light filters through screen wall and produces wonderful shadows on the interior walls, but the design team wanted a different effect at night,” Branch explained. “We wanted the pattern of openings on the exterior façade to pop at night, so we created an interior, illuminated vertical surface using an enormous retractable white window shade. The illumination is provided by Insight Lighting Medley 10-deg by 10-deg wall grazers sandwiched between the brick screen wall and retractable screen. The retractable screen lowers and the wall grazers illuminate at sunset every evening and raises at sunrise every morning thanks to the automation capabilities of the Encelium control system.”
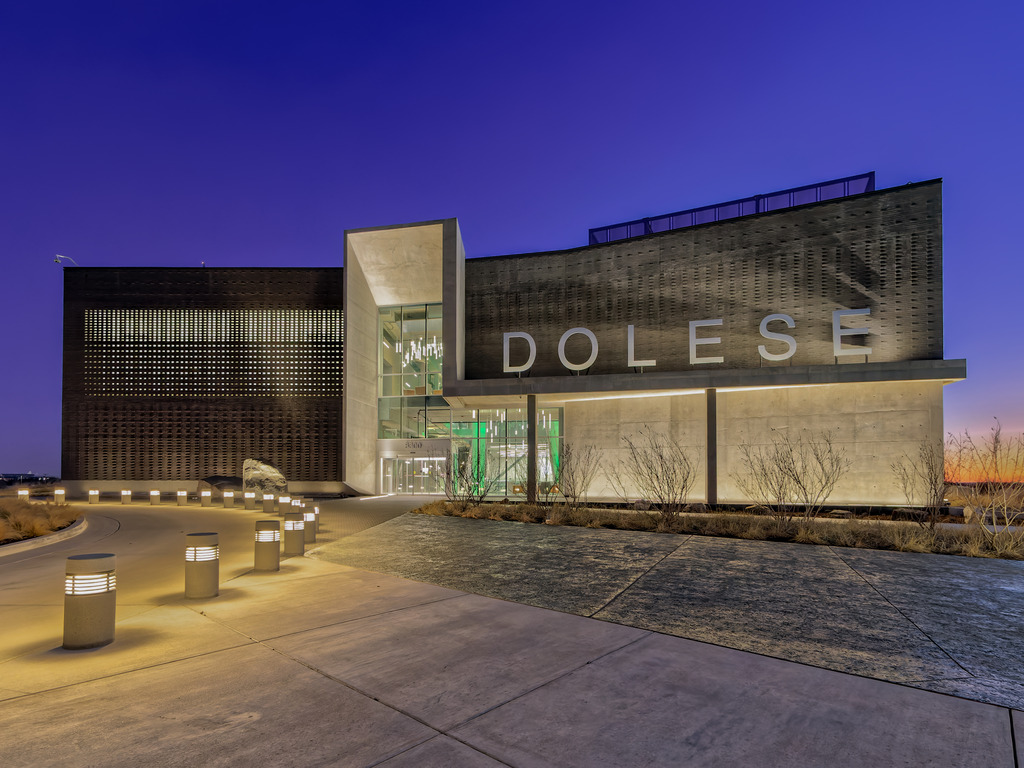
The south side of the building features a vintage Dolese steam locomotive that was once used to bring coal to the concrete plants, tying a bit of the company’s history to the modern form. LSI track and adjustable luminaires with 40-deg medium flood optics highlight the locomotive and adjacent vintage signage piece to offer employees and visitors enjoying the outdoor patio the opportunity to experience elements of the company’s historic past. All exterior luminaires are zoned independently by application, luminaire type and façade location and controlled via the building’s Encelium control system, allowing the lighting designer to balance the lighting levels among the exterior zones as well as with the interior zones.
Overall, the project serves a testament to Dolese’s century in business while creating a modern space for the next 100 years.
THE DESIGNER |
Suzanne Branch, AIA, IALD, WELL AP is owner, architect and lighting designer at LuM Lighting Design.


