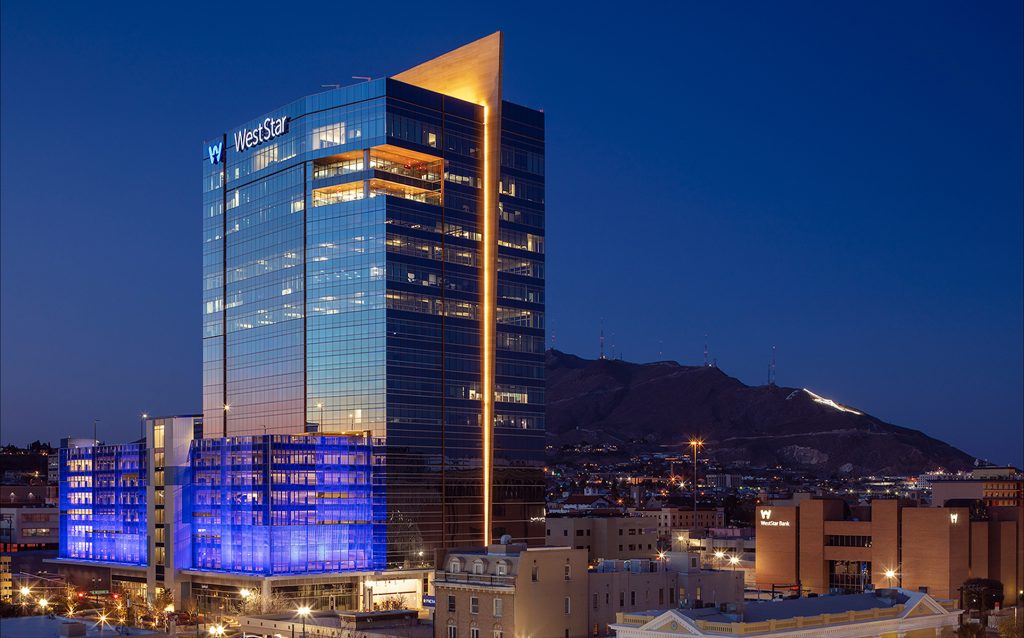WestStar Tower features a seamless visual flow
The WestStar Tower in El Paso, TX, marks a significant milestone as the first newly constructed skyscraper in the city in 40 years. It brings a fresh energy to the urban skyline, symbolizing El Paso’s unique position along the U.S.–Mexico border. As the headquarters of a leading commercial bank in the Borderplex region, WestStar is not only a key financial player with assets exceeding $3 billion but also an important economic catalyst, supporting local businesses with capital to grow and prosper.
Standing 314 ft tall, this 20-story corporate, mixed-use tower occupies an entire city block and features 262,000 sq ft of Class A+ office space, along with a 13,000 sq-ft ground-level area dedicated to retail and office use. The design emphasizes accessibility and community engagement, offering a park area, outdoor seating, and dining spaces on the ground floor.
At the heart of the tower’s design is the striking illuminated “fin.” Beginning at the base of the lobby, the fin ascends one side of the building, traverses across the roof, and descends the opposite side of the structure. This architectural element symbolizes both the connection between the two countries, as well as embodying the border. The lighting seamlessly integrates with the architecture, extending from the exterior fin into the lobby’s entry wall, creating a continuous flow between the inside and outside spaces.
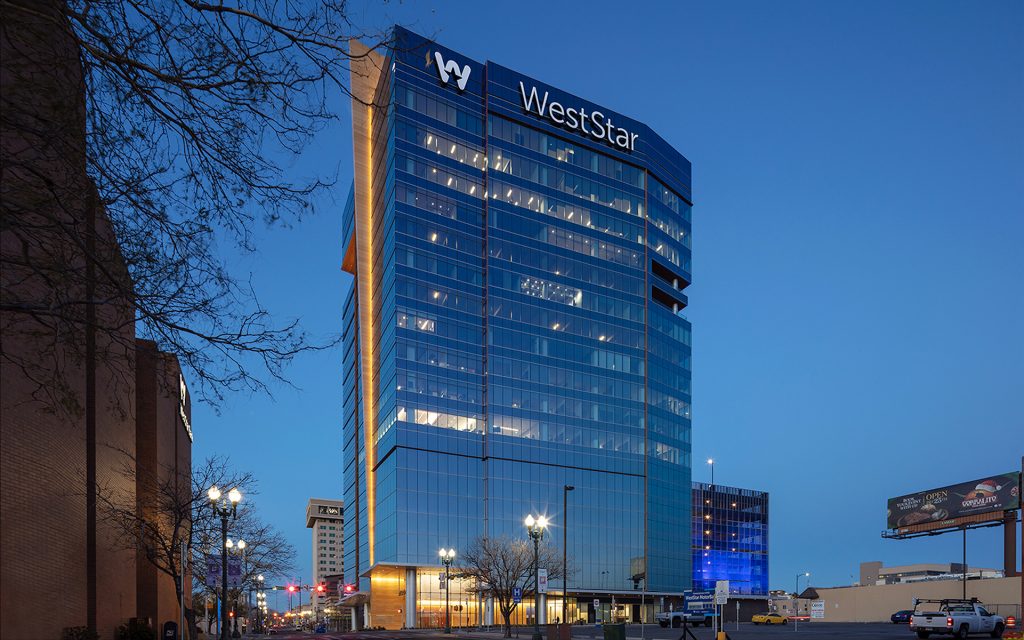
According to Francesca Bettridge, principal at Cline Bettridge Bernstein Lighting Design, “The major challenge was creating continuous illumination for the fin. The design was carefully engineered to accommodate varying mounting conditions on vertical and horizontal surfaces while maintaining smooth and cohesive connections at the corners. This detail was meticulously engineered to incorporate breaks at the suspension joints, allowing for building movement without compromising the continuity of the lighting along the façade.”
The transition from the vertical cove lighting of the fin to the horizontal grazing light on the entry wall, which continues into the lobby, creates a seamless visual flow from exterior to interior. This lighting strategy dissolves the boundary between the inside and outside, producing a unified experience for visitors.
The fin lighting solution employs three distinct fixture types by Ecosense: linear direct lights (25-deg by 45-deg beam) for the roof, indirect linear lights (40-deg by 60-deg beam) for the vertical cove, and 20-deg floodlights for the corners. All exterior lighting is designed with a warm 3000K color temperature, complimenting the terra cotta tones of the fin and contributing to the building’s distinctive nighttime presence.
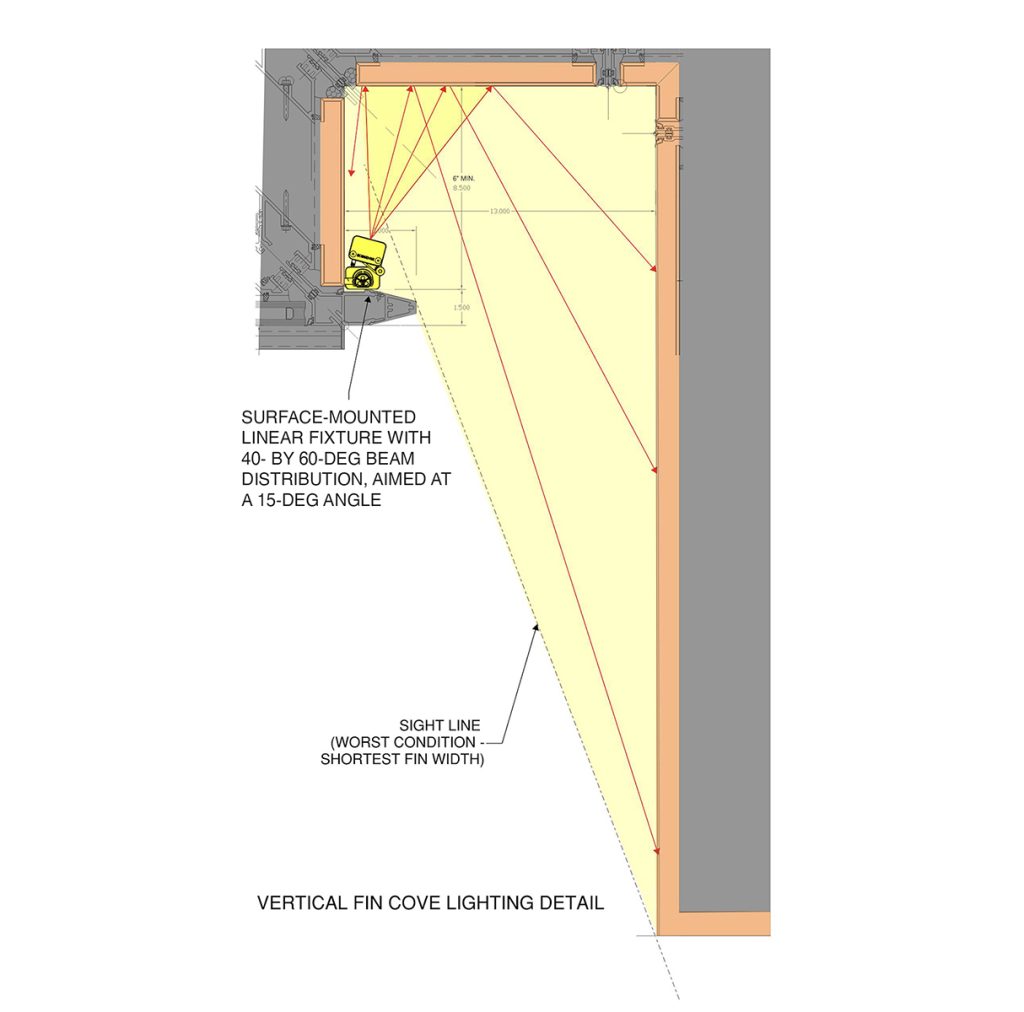
Inspired by the natural beauty of the Franklin Mountains and the surrounding Southwest desert landscape, the lobby’s sandstone walls are illuminated by a matching 3000K perimeter grazing slot, extending the exterior lighting theme into the interior. Thin, recessed lines in the ceiling house diffuse linear fixtures, providing ambient lighting throughout the lobby, while discreet accents highlight a central sculpture.
The entire lighting system is managed by a sophisticated dimming control system that adjusts brightness levels for different times of day and night, optimizing energy efficiency and extending the lifecycle of the fixtures. The lighting is also designed for ease of maintenance, ensuring longevity and sustainability.
Bettridge shared, “At the tower’s base, the parking garage features RGBW lighting used for holidays and special events. The lighting of the tower celebrates El Paso’s revitalization. Linear RGBW LED fixtures are used for the garage façade uplighting; these fixtures are controlled by a DMX system, enabling dynamic color-changing light shows.”
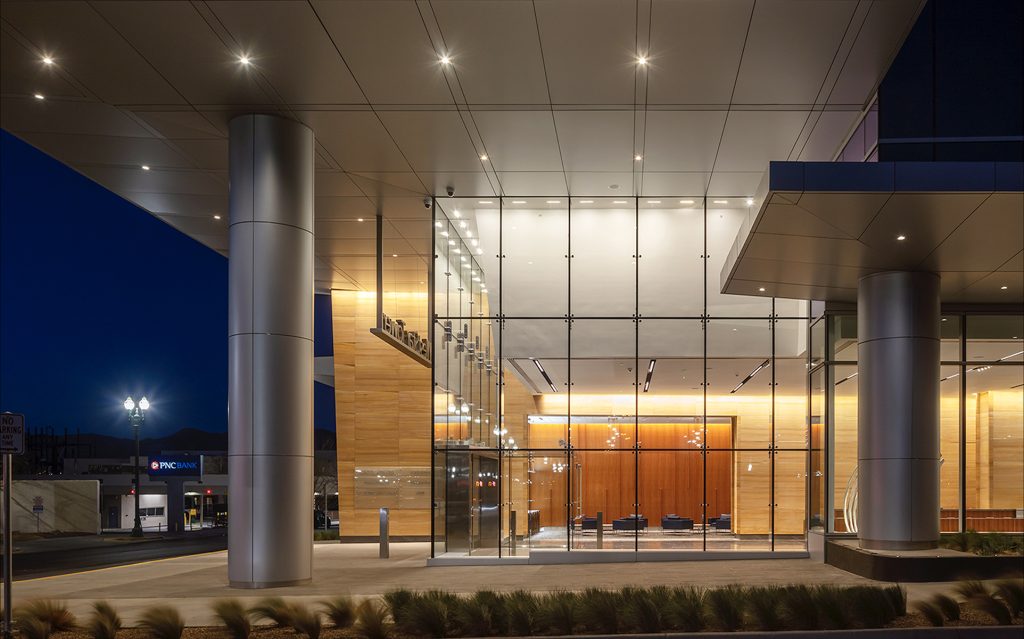
While it was important to create an iconic visual identity, with façade lighting that transformed the tower into a recognizable icon on the El Paso skyline at night, Bettridge cited three other aspects of the design that were essential: brand enhancements unified the building composition, from the illumination around the building at ground level, to the floating of the tower over the garage—providing a memorable addition to the tallest building in El Paso; the transforming color of the garage tied the structure into local events and helped reflect cultural themes; and energy efficiency and sustainability efforts that achieved LEED Silver certification and compliance with IECC 2015. (The exterior lighting requires 0.18 watts per sq ft, lobby illuminance is 20 to 30 footcandles, the main entrance is 5 to 10 fc, and the building perimeter is 5 fc.)
By combining architectural elegance, innovative lighting solutions, and sustainability, the WestStar Tower stands as a modern symbol of El Paso’s growth and cultural vibrancy, all while setting a new standard for design excellence in the region.
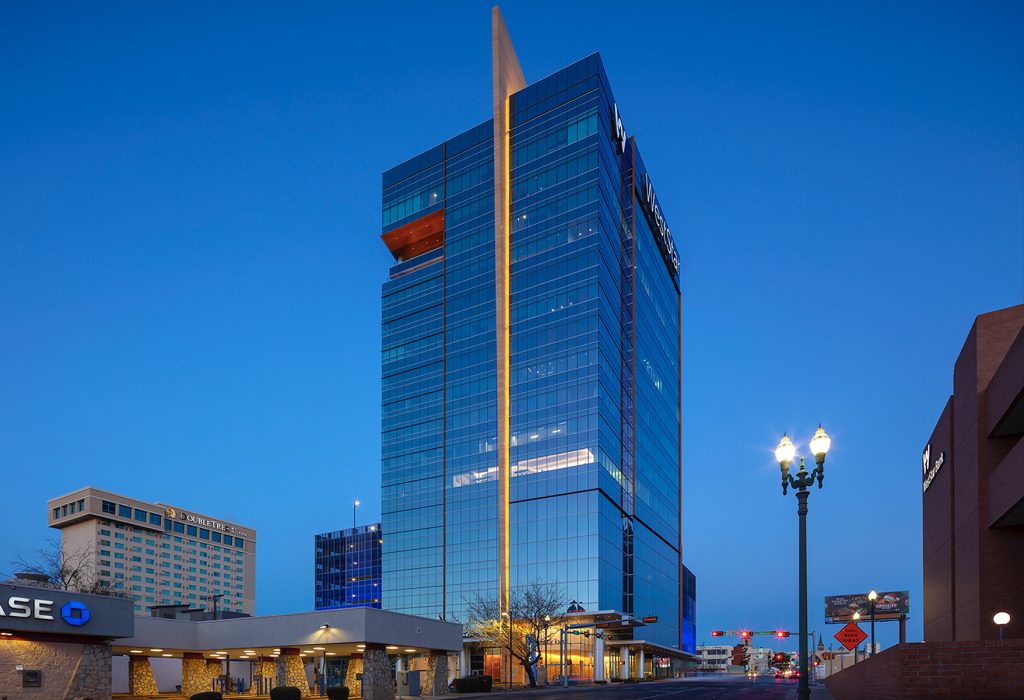
Making an Impact
The following products were utilized to create some of WestStar Tower’s most impactful outdoor and nighttime lighting elements:
- Verticle corona fin feature: Surface-mounted vertical linear cove lighting (Ecosense Trov L50, 3000K, 4 watts per linear ft).
- Horizontal corona fin feature, roof level: Surfacemounted linear uplights (Ecosense Trov L50; 3000K; 8 watts per linear ft).
- Façade, stone wall: Surface-mounted linear wallgrazers within architectural detail (LumenWerx Squero; 3000K, 11.5 watts per linear ft).
- Exterior stone wall, lobby level: Surface-mounted linear wallgrazers within architectural detail (LumenWerx Squero; 3000K, 7.75 watts per linear ft).
- Façade, garage: Surface-mounted, color-changing linear uplights (Lumenpulse Lumenfacade RGBW; 17.25 watts per linear ft).
- Entry canopy: Recessed, 4-in. aperture downlights (Alphabet Lighting Eco NU4; 3000K, 24 watts and 12 watts)
- Entry (light box): Recessed, 12-in. L linear cell lensed wall washers (LumenWerx Cluster Wall Wash; 3000K, 18.2 watts).
THE DESIGNERS |
- Francesca Bettridge is principal at Cline Bettridge Bernstein Lighting Design.
- Sang Lee is senior associate, project manager at Cline Bettridge Bernstein Lighting Design.
- Jiyoung Lee is associate at Cline Bettridge Bernstein Lighting Design.
- Monica Llamas is associate at Cline Bettridge Bernstein Lighting Design.
- Jeff Hoeing, Member IES, is associate at Cline Bettridge Bernstein Lighting Design.
THE AUTHOR |
- David Shiller is president of Lighting Solution Development, a leading business development consulting firm to the lighting industry. He is also publisher of LightNOW, an online lighting industry trade publication, as well as a 20-plus-year veteran of the lighting industry and a member of the American Lighting Association.


