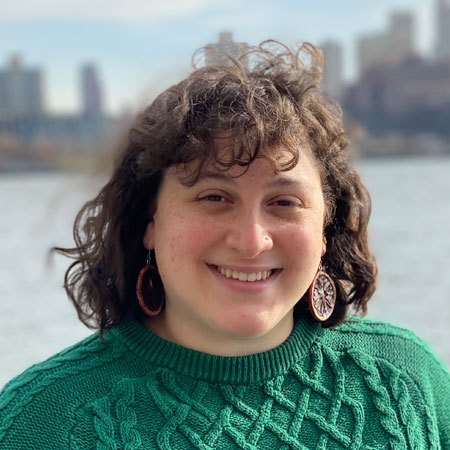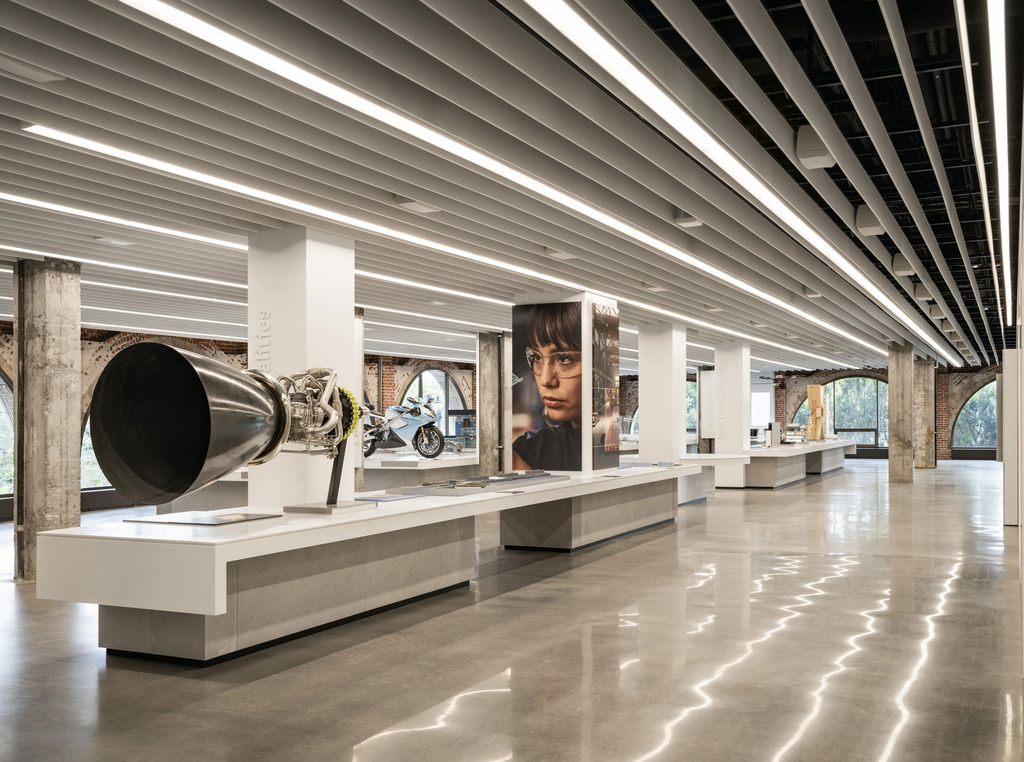Illumination allows for versatility in a California gallery
The 2023 IES Illumination Award of Merit-recipient Autodesk Gallery in San Francisco, CA, holds inside its doors a range of design-based exhibits to awe and inspire. Visitors can take a closer look at examples of innovation from 3-D-printed stop-motion puppets from animation company LAIKA to hydrogen-powered drone models by UK-based H2GO. The Autodesk brand encourages every type of maker—artists, architects, builders, designers, engineers and manufacturers—to explore, test their limits and create the future through the use of its cutting-edge products. It’s only fitting then, that the space to host its community has a design to reflect its mission. That’s where remodel innovation from Bank Landl Lighting Design firm came in.
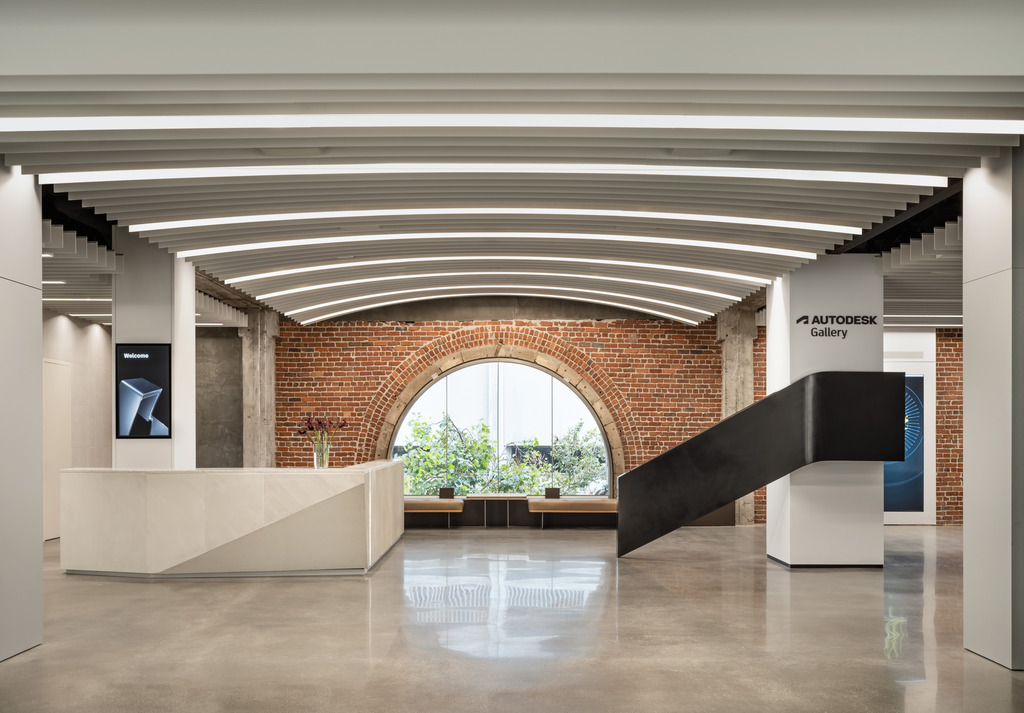
“Watching a project move through the conceptual work where ideas and concepts were visualized/rendered and then ultimately actualized into a built environment with very little difference was a proud moment,” said lead lighting designer on the project Matthew Landl. “Working through mock-ups and heavily detailed on-site coordination for months came together to produce a curated experience that met all client directives.”
The lighting strategy for the 20,000-sq ft space, made with contemporary and historic materials, incorporates ambient and accent layers of light, allowing for exhibit display focal points while encouraging guests to comfortably wander the entirety of the space during meetings, dinners, parties and more. To achieve an adaptable interior that is bright but warm, formal yet welcoming, spacious and intimate, the design team applied “thought processes for art galleries, museums, commercial spaces, hospitality and more all into one project,” said Landl. The team implemented a complex, but user-friendly, control system to manage LED backlit fused-glass panels in the lobby and a “floating” decorative installation in a dining area as well as linear fixtures, custom backlighting integrated into architecture and minimalist decorative fixtures in the rest of the space.
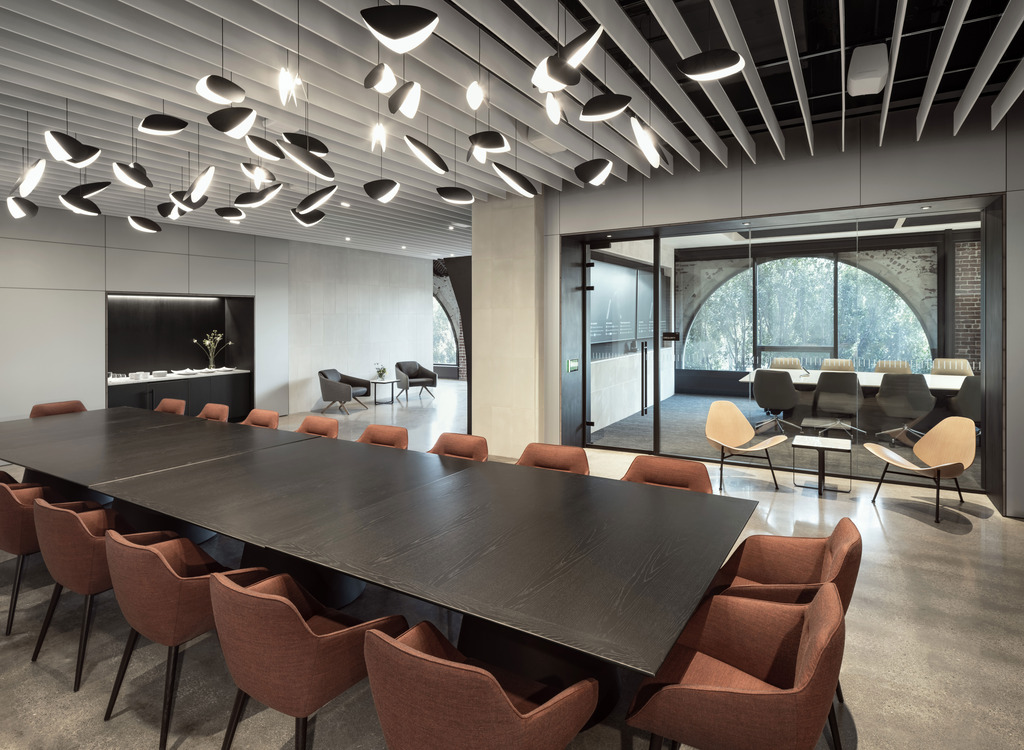
“I’m not keen on mentioning manufacturers, rather effects,” explained Landl. “Color temperature was variable (some tunable, some DMX) in order to be flexible in setting the desired mood and atmosphere. Light levels can range as required by need, from very bright to very dim. Custom fixtures were used in order to create the proper [visual and feel], while custom [elements such as] backlit/integrated LED panels, curved linear slots and integration with architectural elements like signage and art installations [completed the aesthetic].”
For example, the linear-fixture system, equipped with four possible show outputs via wireless control zone, covers over 10,000 sq ft of the gallery with runs of over 125 ft in continuous lengths. Like most elements within the gallery, this one serves a dual purpose: it maximizes the amount of illumination coverage as well as the flexibility of the use of space. Other examples of multi-purpose lighting elements are the custom integrated features—not only do they capture the futuristic feel of the Autodesk brand identity, but they also provide wayfinding when On and are virtually invisible when Off. Additionally, decorative fixtures in breakout areas highlight various surfaces as well as call attention to differences in architecture. Finally, the floating fixture in the private dining space is complemented by focusable accent lights—pulling elegant elements of design from multiple applications into one room.
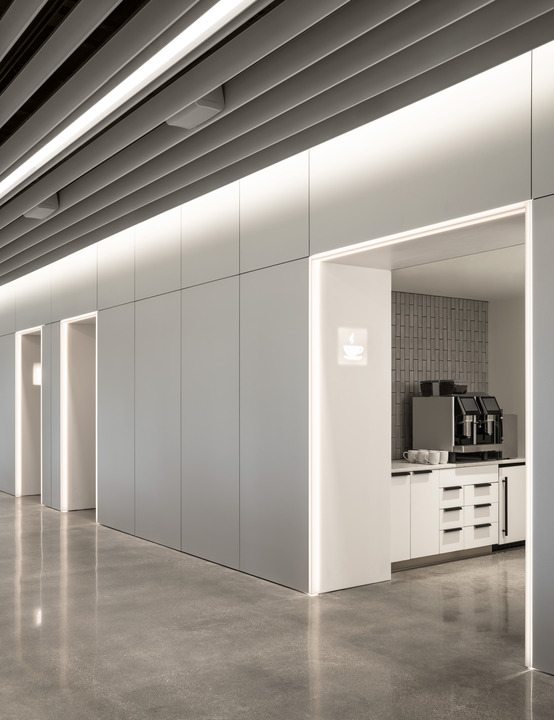
Along with serving the Autodesk community, the gallery is also designed to benefit the environment. Granted a LEED Platinum certification, the finished all-LED project is 30% below required power density and features green-friendly architectural materials including “acoustic baffles made from recycled PET bottles; felt walls made from un-dyed sheep’s wool as well as doors and cabinets made from recycled paper panels with sustainable harvest bamboo cores,” Landl explained.
THE DESIGNERS |
- Matthew Landl, Member IES, IALD, AIA, is partner at Banks Landl Lighting Design.
- Tan Mekathikom is senior designer at Banks Landl Lighting Design and served as the project manager.

