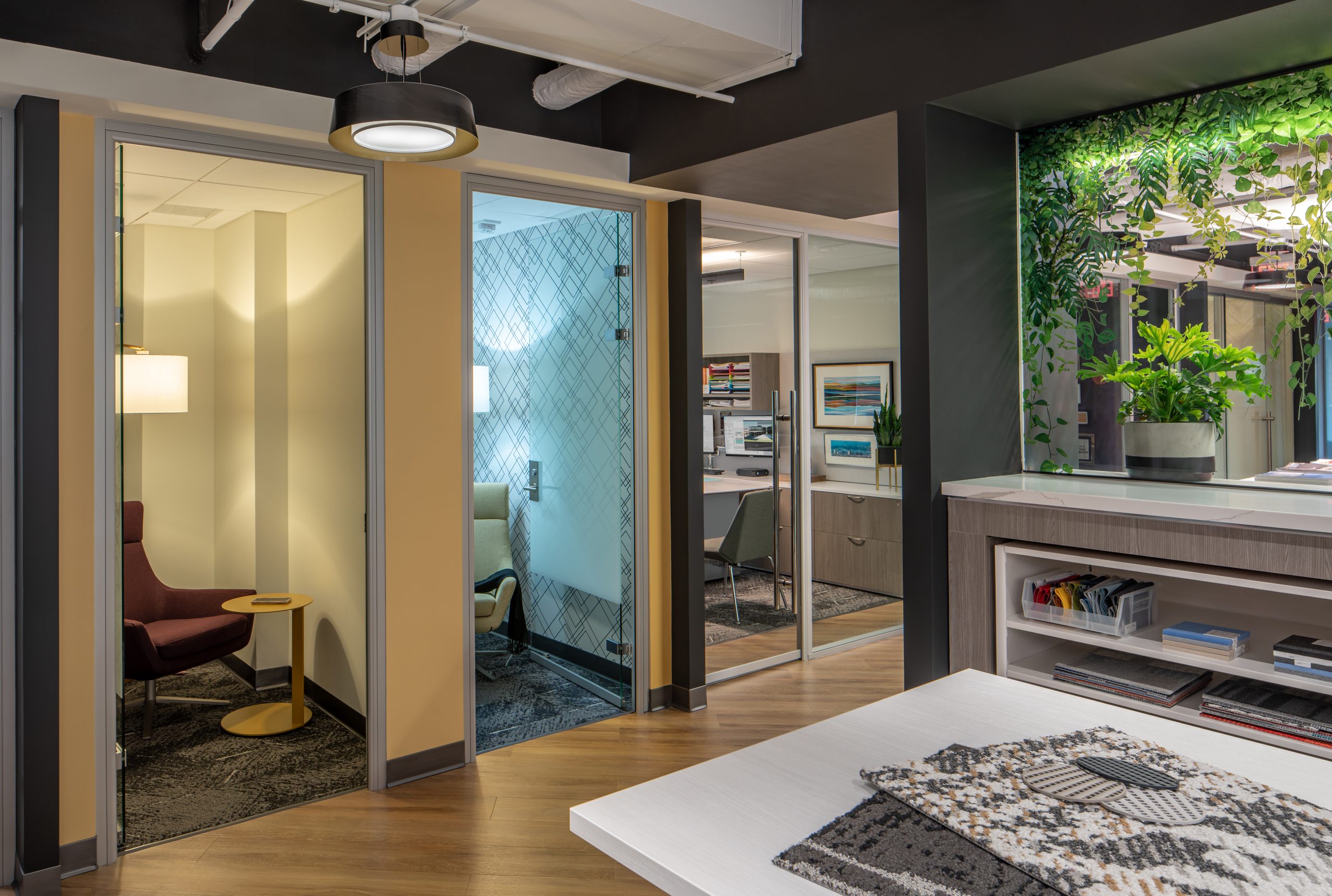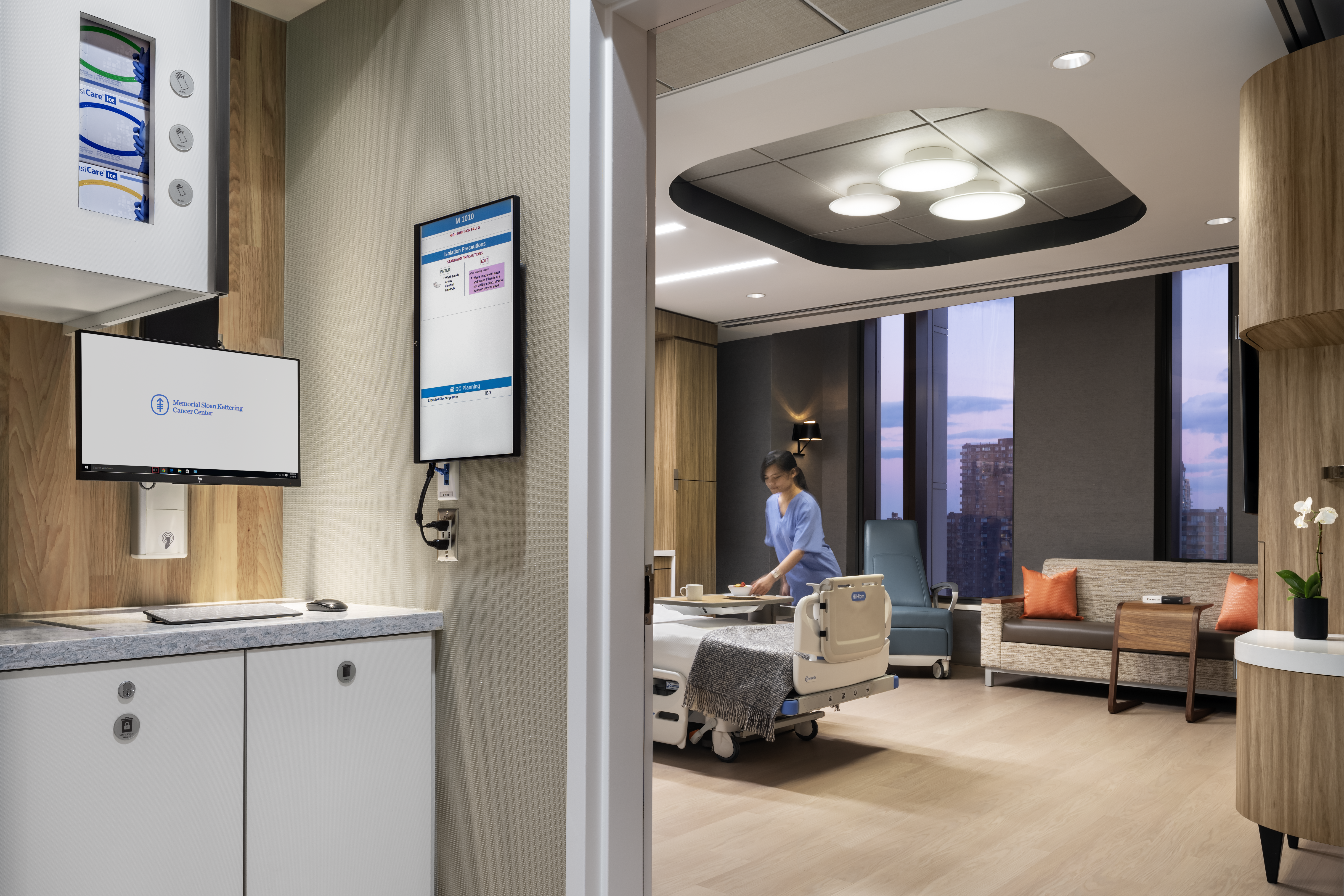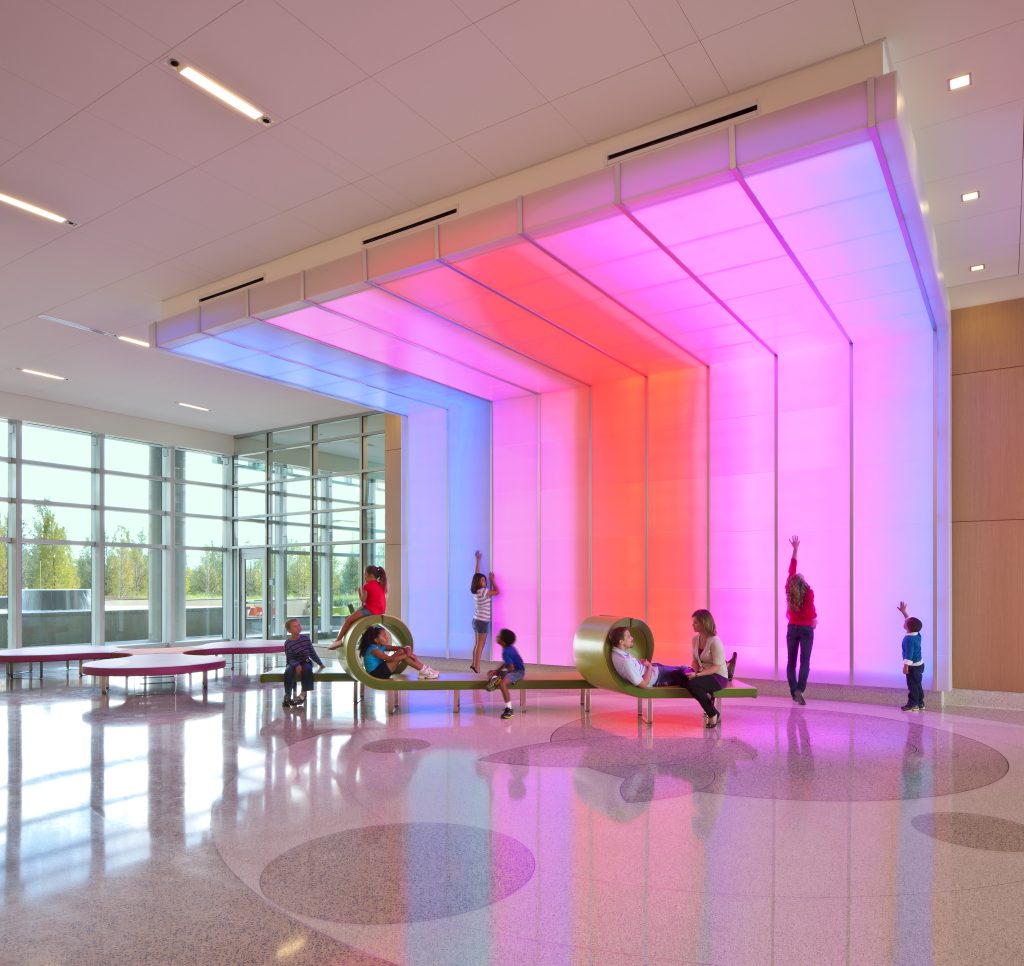Approaching lighting design from a place of curiosity
Why do we design any structure? The answer goes back to one immutable truth—to serve our needs. Whether it be a place to do our jobs, live our lives, or pursue our dreams, all buildings are designed to serve the people who occupy them.
As sustainability becomes increasingly important in the design and construction industries, more projects are targeting prescriptive certifications including LEED or the Living Building Challenge and performance-based certifications, such as WELL or JUST, to prove a commitment to both the environment and their workforce. Even in projects that don’t pursue certification, the objective of an excellent occupant experience remains a priority, and well-researched approaches to well-being in design and operations are in high demand.
When an upcoming project is seeking certification, for some, it can be tempting to start mentally ticking off ways to achieve key concepts and maximize points. But design for well-being transcends points—it reflects the same curiosity at the core of all good design: What does an amazing occupant experience look like? What are the primary functions and activities taking place here? How can this space be more comfortable, welcoming, and useful? The answers to these questions come from the occupants themselves.
Though it would be ideal to interview every single person who will visit, work in, or interact with the space, that usually isn’t feasible. In addition, focusing on the personalities and needs of individual users in today’s spaces can keep us from accommodating the needs of future space occupants. Instead, create “avatars” to act as stand-ins for different groups who will use the space. This is critical, as most places are not defined or populated by a singular occupant group (i.e., spaces such as sports venues, hospitals, and airports are filled with myriad end users). We often design for what is considered the primary end-user—“customers”—however, there are other key stakeholders in facilities: athletes, administrators, nursing and care personnel, airline staff, baggage handlers, janitorial and maintenance staff, food vendors, and contractors, among numerous others. Creating an avatar—and thereby giving a “voice” to the wants, needs, and desires of these individuals—is critical. It also helps us to put ourselves in others’ shoes, consider their needs, and determine if they are being met in the space’s design.
In my 20-plus years in interior design, a dramatic point of disparity among groups tends to be light. Visitor-focused spaces are generally designed with broad access to natural light, but what about staff break rooms? Is there a dedicated or semi-private place where a customer service agent can retreat after a challenging customer interaction to cool down? Even within the visitor population, there are nuanced groups. Some visitors are more “constant” (patients, frequent flyers, etc.) than others (visiting family, the occasional traveler). We need to provide the same level of care and attention to all groups, especially with regard to lighting, one of WELL’s 10 key concepts.
Lighting is one of the few universal mediums to impact well-being throughout the built environment. When lighting is ill-suited to a particular experience—too dim, warm, direct or indirect, inflexible, etc.—achieving comfort is severely compromised. Specifying quality light and lighting control is crucial to accomplishing a truly human-centric space.
As to where to begin—I always like to start with a spatial daylight analysis as a means of evaluating the distribution and intensity of natural light within a space. I need to know what I’m working with and eliminate any preconceptions. More light isn’t necessarily the answer—in fact, there may be areas that don’t require any lighting. Conducting analyses on the front end enables crafting a bespoke solution that addresses the people who will rely on using the space with regularity.

With that analysis done, designers can begin mapping out the space programmatically and start thinking about how the space plan should be set up. Identify which areas should be used for focused work and what might work better as a community connection point or a private place of respite. To better understand and clearly communicate the intended use of a space to all stakeholders, I like to create “experience maps” for various types of sensory input. The light I would design in a space that is meant to relax and unwind will be dimmer, warmer, and controlled in smaller “vignette” moments than one used for larger, group-focused tasks. There may be spaces meant for multiple purposes; in these situations, lighting control systems are critical to meet differing and, possibly, competing needs.

Beyond that, smart lighting systems can contribute to design in a variety of other ways, such as serving as the integration hub for HVAC, shading, room scheduling software, security, and maintenance systems. An adaptable space is a more human-centric space, and smart systems that facilitate the “locus of control” being handed over to the individual occupant should be used whenever possible. To ensure full control of light in spaces, make sure that shading solutions are incorporated at the very beginning—again, back to making sure both natural and artificial sources are integrated into our thinking. For some projects, automated shades programmed to maximize natural light while reducing glare offer the best solution. For others, manual shades operated and controlled by users in the space function best.
On most designs, there are constraints (budget, timeline, etc.), so being mindful of specifications, choosing advanced solutions for the areas where they’re most impactful, and opting for more basic solutions when necessary can be beneficial. Additionally, presenting a full range of options may potentially eliminate the need to address value engineering, as a functional plan outlining why certain spaces need more advanced solutions and technology has been determined.
Wired solutions can make it harder and more expensive to install, program, and reprogram lighting when there are changes to space layout and use, as well as all the other intangibles a building will contend with in its lifetime. Consider a simple occupancy sensor. If the system is wired—not wireless—occupancy sensor placement is a huge decision. If it ends up being blocked by the occupant, say behind a stack of boxes or the angle of a monitor, it won’t work. With solutions such as Athena by Lutron, it’s easy to move the occupancy sensor wherever it’s needed, no rewiring required.
Even newer technology like embedded, individual fixture controls or sensors can deliver granular intelligence at the fixture level. The result is a highly flexible and adaptable system that can be programmed and personalized at any time—often using an app—to create a one-of-a-kind environment, custom configured to the project, the people, and the space function. System changes can be made at any time—before or after the building is commissioned—even after the ceiling has been closed. Space flex is synonymous with both operational and emotional benefits, which helps to meet the owner’s cost and profit goals as well as deliver a space that embodies the principles of well-being.
When we’re curious about experience and aiming for optimal well-being, we are already starting from a great place for achieving successful design. The tools and suggestions embedded in green certifications are roadmaps that guide us to high-performance buildings that are better for the planet and people. Thinking about both our “footprint” on Earth and our “handprint” on humans—encapsulated in a constant drive toward equity and inclusion—will help us reinforce key principles of sustainability, measure our progress, and encourage us to create spaces that harken back to the core of good design.
THE AUTHOR |
Lida Lewis LID, ASID, WELL Faculty, WELL AP, LEED AP, is a Fitwel Ambassador and senior associate at Stantec in Washington, D.C. She has served on the global WELL Mind Concept and Health Equity Advisories and as a reviewer for drafts of the WELL Community Standard and WELL v2.


