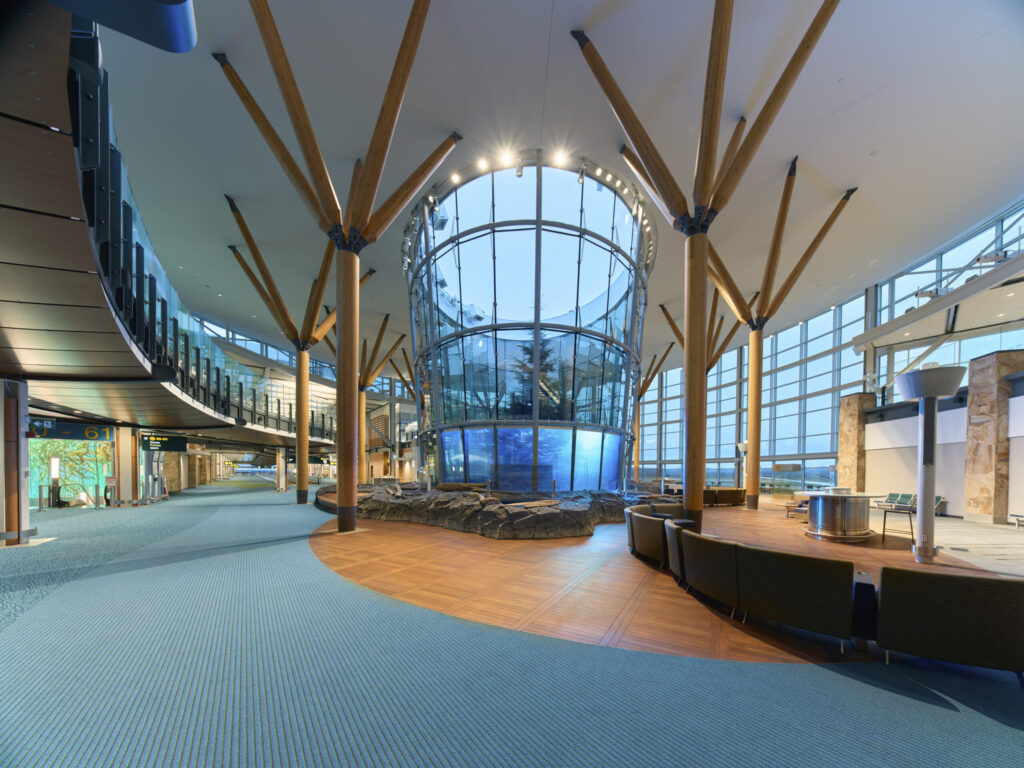Immersive experiences create a sense of place at Vancouver International Airport
Land, sea and sky aren’t necessarily unusual themes for air travel. Think about it—travelers begin on the ground and continue into the sky, perhaps journeying over open waters, before arriving at their final destination. However, land, sea and sky are unusual themes inside airports, where, after being ushered through security lines into the appropriate terminal, passengers often settle into confined, uncomfortable waiting spaces with little connection to the outside world.
Unless, of course, you’re at the newly expanded Pier D terminal at Vancouver International Airport.
Designed by Kasian Architecture, Pier D adds another chapter to the airport’s master-plan “story,” which pays tribute to the natural beauty and heritage of British Columbia. With nods to nature woven throughout, the new terminal conjures a sense of place for those passing through, while also enhancing the overall guest experience.
WSP Canada and Eos Lightmedia teamed up with Kasian on lighting for the expansion, which added eight new gates, hold rooms and loading bridges to the airport. The project also introduced revamped amenities including restaurants, bars and immersive digital art, as well as a glass-enclosed, open-air atrium where passengers can step outside and experience the area’s natural beauty. WSP Canada designed all architectural lighting for Pier D, while Eos Lightmedia was responsible for thematic lighting within the atrium “island forest” called “Mythical Island,” which kicks off the three-part design theme with an homage to the land.
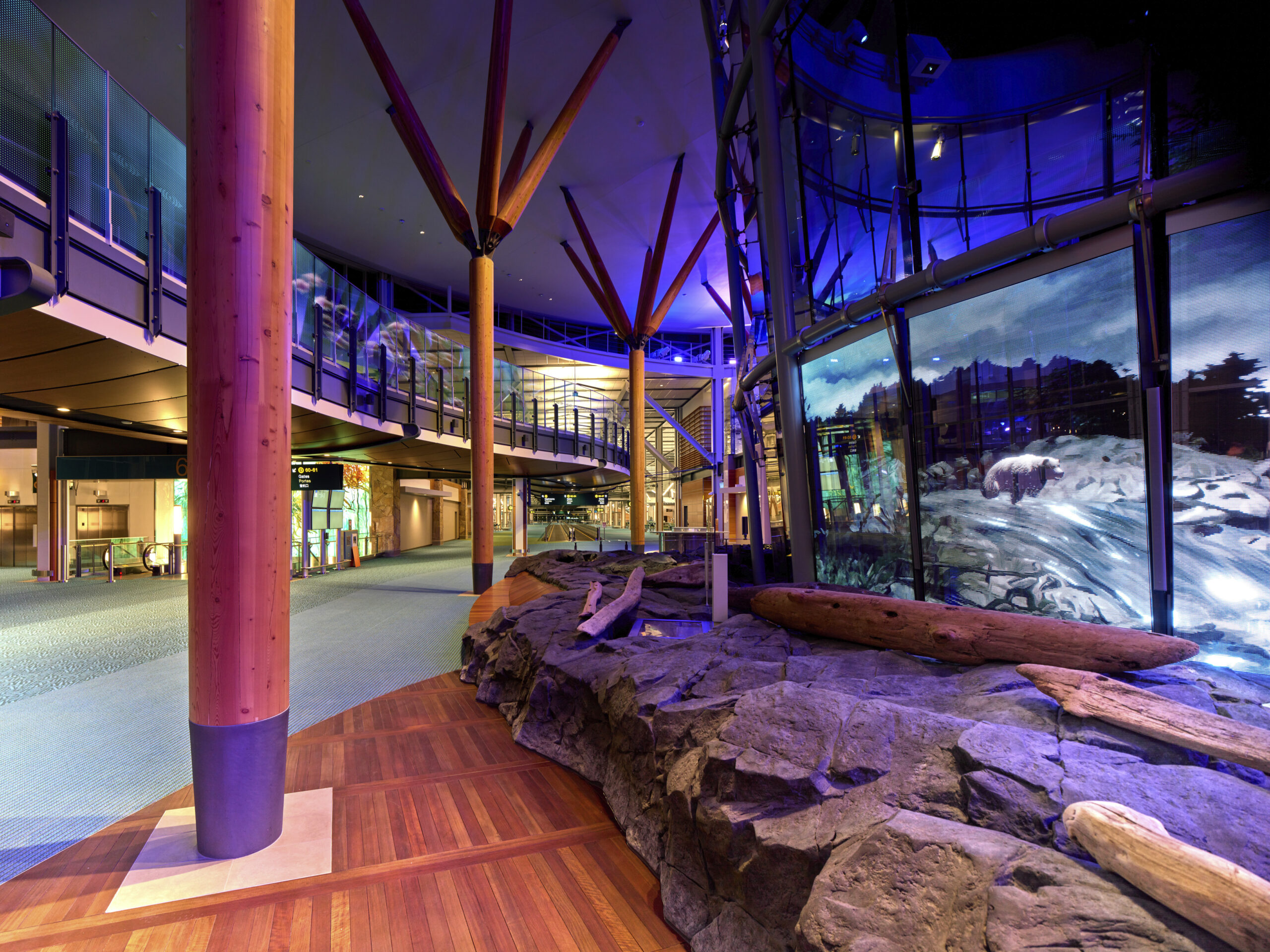
“This ever-changing immersive zone welcomes visitors to an imaginary place inspired by the coastal regions of British Columbia,” says Douglas Welch, founder and principal designer at Eos. “Mythical Island is organized by three core environments—land, sea and sky—with signature animals from humpback whales to wolves. Projection mapping on rocks and trees, massive LED screens, transparent projection screens, and special effects animations are a few of the techniques that blend with scenic details to captivate travelers.”
The experience begins on a suspended walkway leading into the terminal, where motion sensors trigger content on transparent LED glasswork. “Animals appear in the glass, surprising and guiding passengers toward the Mythical Forest,” Welch says. “Once they arrive at the centerpiece of the digital experience, a series of choreographed sound and light shows immerse passengers in a magical, dream-like world. Several layers of lighting, digital display, projection, sensors and networked audio technologies are seamlessly integrated into the building’s architecture.”
All components of the 360-deg lighting and visual-media experience are integrated with a centralized control system, and programmed to reflect current weather and seasonality. “It changes based on real weather patterns to create aninnovative extension of what’s happening outside,” Welch adds.
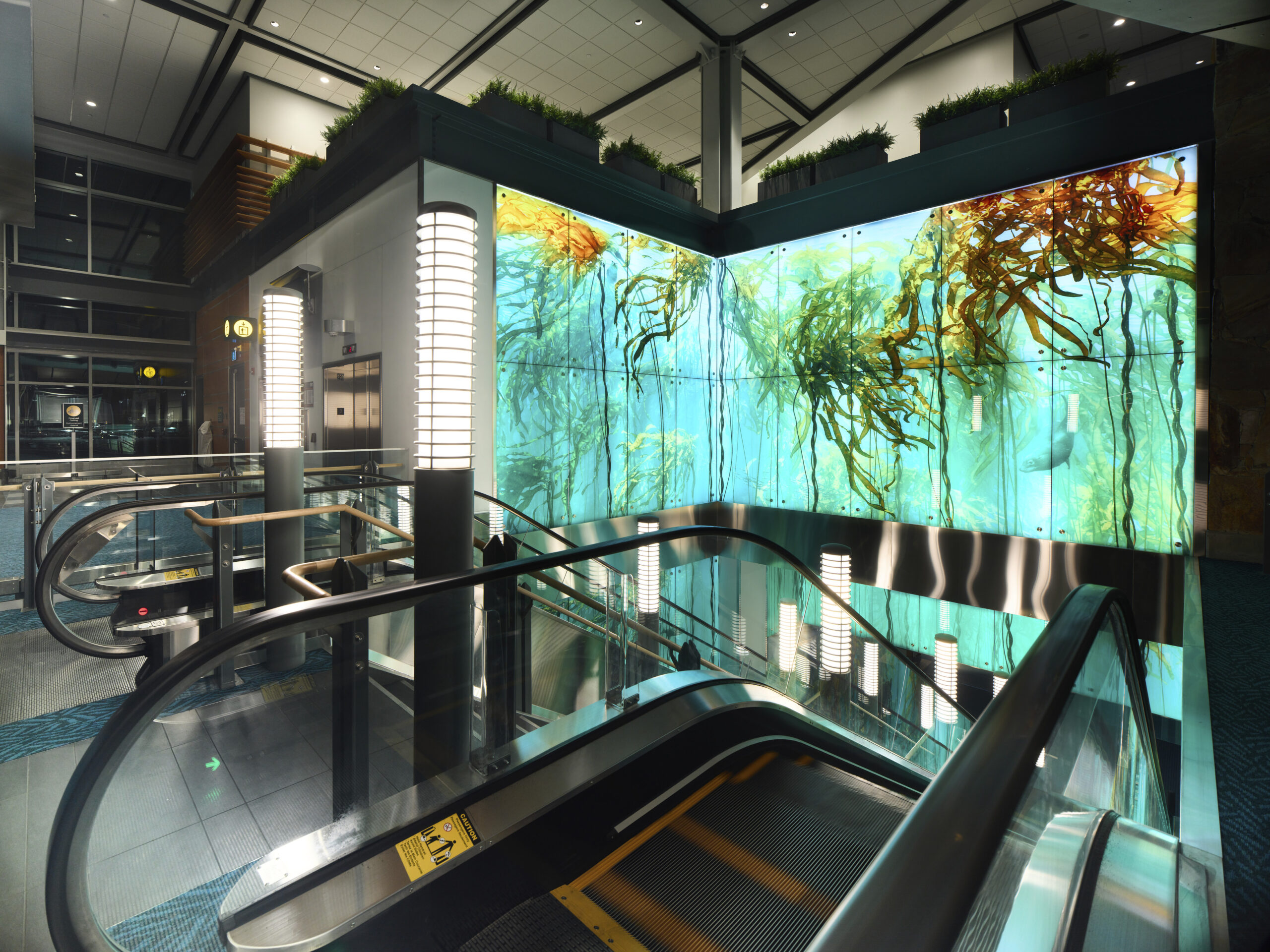
For WSP, adding architectural lighting in and around the atrium space—without placing any luminaires in the ceilin—proved the most challenging aspect of the project. “The ceiling was requested to be clear for the thematic lighting by Eos,” says Michael Graham, principal at WSP.
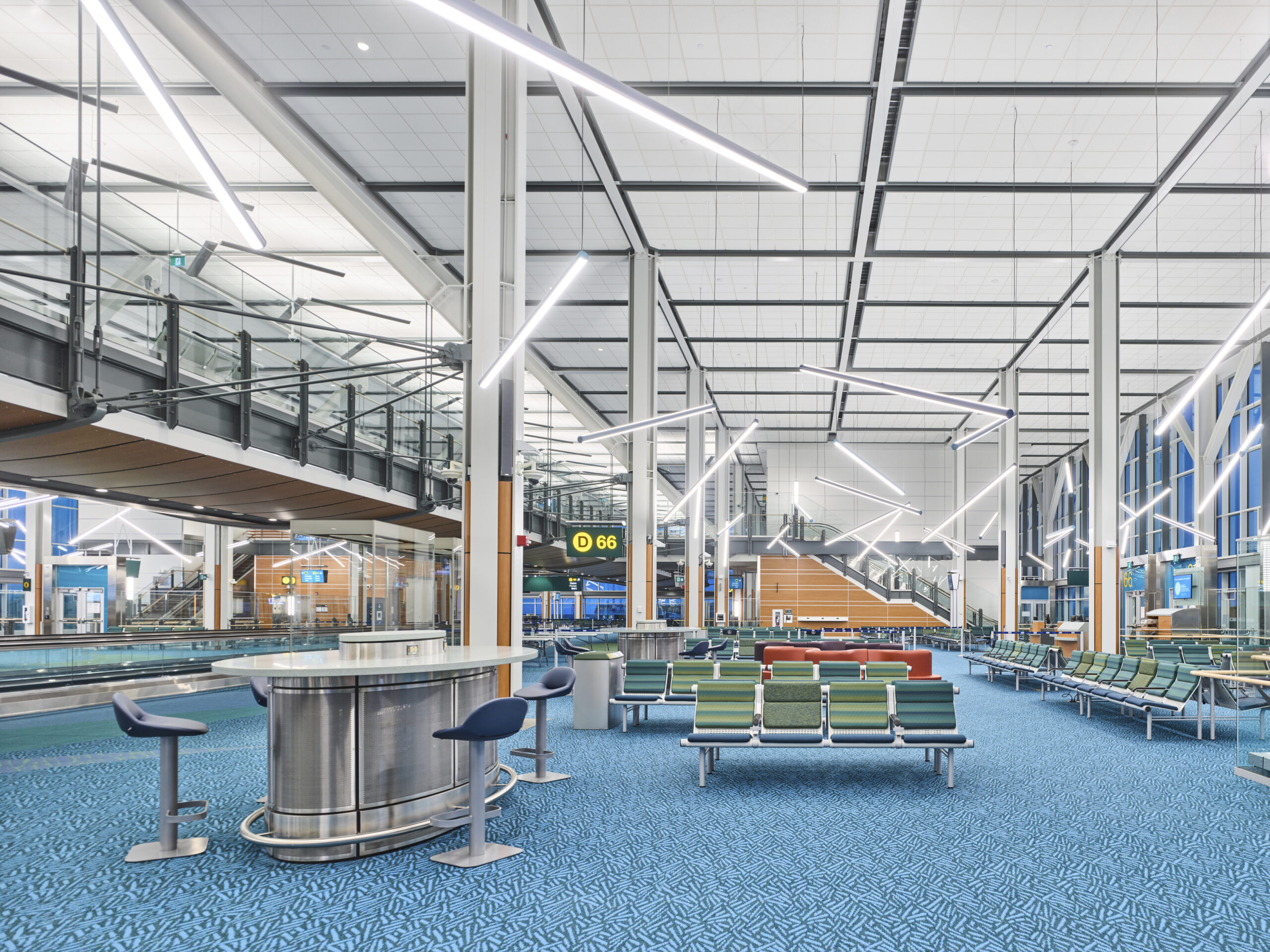
Track and theatrical lighting, located at the north ceiling, around the glass enclosure and under upper-level walkways, provides general illumination. In addition, theatrical LED fixtures at 3000K and custom gobos, also installed at the ceiling around the glass enclosure, illuminate the atrium’s tidal pools containing faux urchins, starfishes and other coastal shell fishes.
Above the walkway leading to and from the atrium, suspended indirect 3500K LED luminaires (A-Light) arranged in a “V” pattern mimic herring fish bones. The configuration provides continuity with the lighting design in third- and fourth-level hold rooms, thereby assisting with wayfinding. “Suspended direct/indirect tubular 3500K LED luminaires are laid out randomly [in the hold rooms] to represent the log jam in the Fraser River during the early logging era,” Graham says. “The lesser indirect lighting illuminates the high ceiling above level four and the direct lighting provides adequate illumination onto the level-three preboarding hold rooms for reading and relaxing.”
The second component of the design theme—referencing the sea—emerges in backlit graphics showcasing kelp in water, as well as custom column lights on stairs, which illuminate the entry down to the second-level hold rooms. Here, a water-themed curved feature ceiling extends between the bus loading areas at each end. “The center feature ceiling has kelp-in-water graphics illuminated with LED RGBW cove lights programmed to express flowing water,” Graham says. Cove lights at 4000K complement the feature ceiling and contrast the 3500K downlights and slot lights illuminating the remainder of the space.
Linear LED grazers highlight each of the terminal’s waterfall feature walls, while additional column luminaires integrated within stairs help passengers navigate to washroom corridors. “The patterned slot lights in the ceiling and wall in the washroom corridor mimic the long houses of coastal First Nations in British Columbia,” Graham says. Multiple layers of warmer 3000K lighting—including recessed cove lighting above the mirrors, circular LED luminaires at the ceiling, and recessed LED downlights in stalls—illuminate the interior of each washroom.
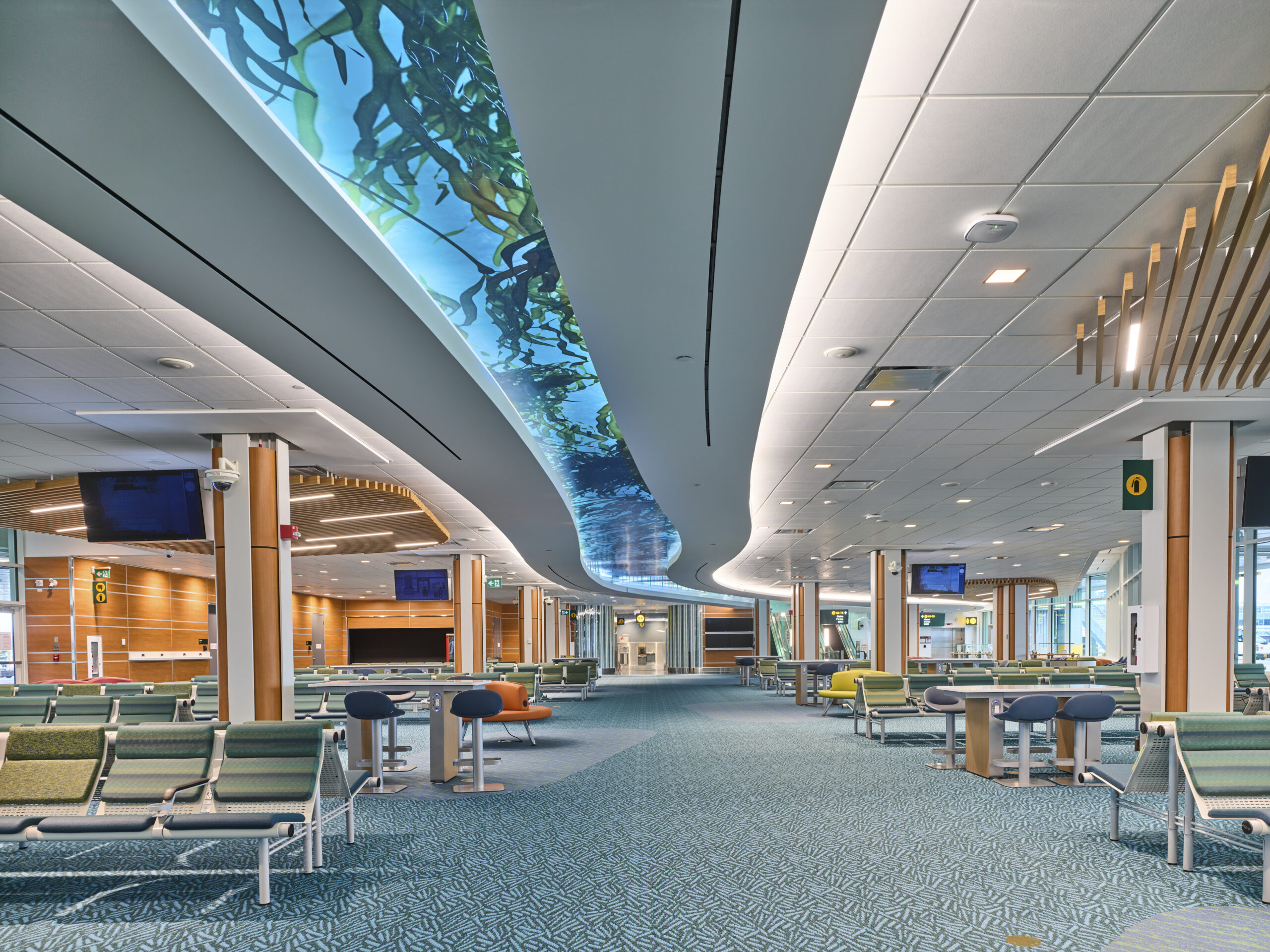
Floor-to-ceiling glass windows add another layer of connection to the local environment, while also allowing daylight inside. “All of the suspended lighting in the third-level hold rooms form part of the daylight harvesting system,” Graham says. “Several daylight control zones were designed to suit various daylight penetrations through the year.” Low-voltage lighting control panels with relays and dim modules, alongside daylight and occupancy sensors, integrate with the airport’s existing networked lighting control system (GE LightSweep), bringing the overall LPD for the architectural lighting to 0.49 watts per sq ft—50% below ASHRAE/IES 90.1 (2010) requirements.
Daylight not only reduces energy costs for the airport, but also brings the design theme full circle, providing the project’s third and final homage—to the sky.
THE DESIGNERS
Michael Graham, P.Eng., is principal and senior project manager/senior lighting designer for WSP Canada.
Douglas Welch, CLD, IALD, Member IES, is founder and principal designer at Eos Lightmedia.
Shaun August is principal and managing director for Eos Lightmedia.

