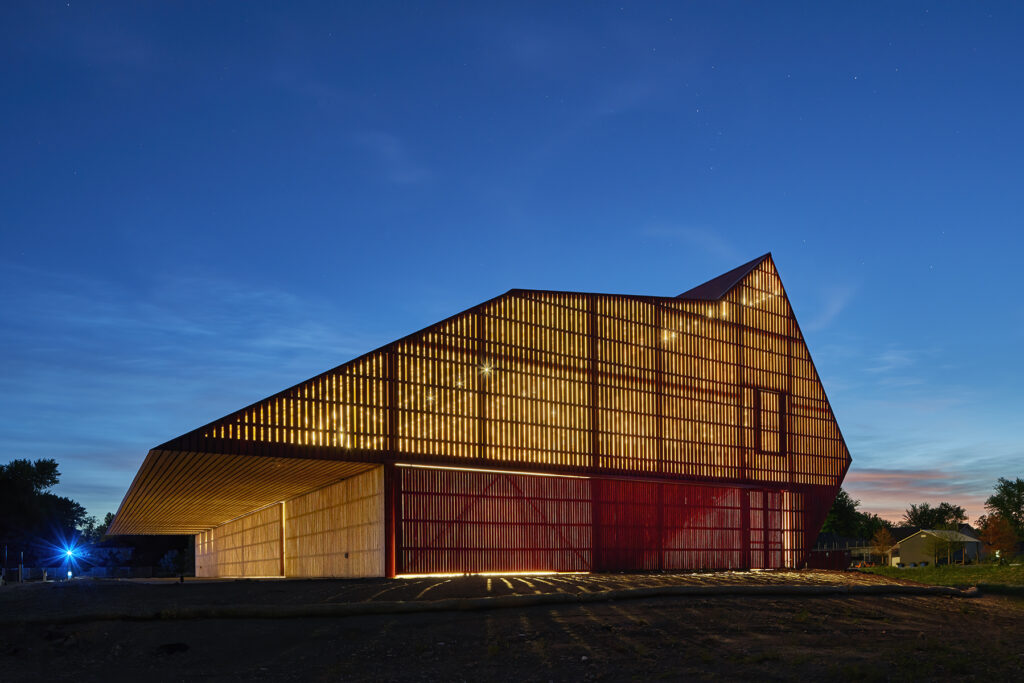Light flows in and out of this bike barn on a school campus in Arkansas.
A barn that leaks? It seems undesirable, unappealing, untenable. Unless the “leak” is lighting, as is the case at the Thaden School’s Bike Barn in Bentonville, AR, where the whole idea is to “let it flow.”
Used for bike storage, as a well as volleyball, basketball and cycling, the barn sits adjacent to the school’s bike-pump track. The bike barn, along with an asphalt track and local trails, are the hub of Thaden’s “Wheels” program, which provides students at the grades 6-12 school a hands-on opportunity to explore the design and mechanics of bicycles and their connection to math, physics, history, urban planning and other fields. Kids also learn bike repair and maintenance skills, helping them to develop problem-solving abilities and self-reliance.
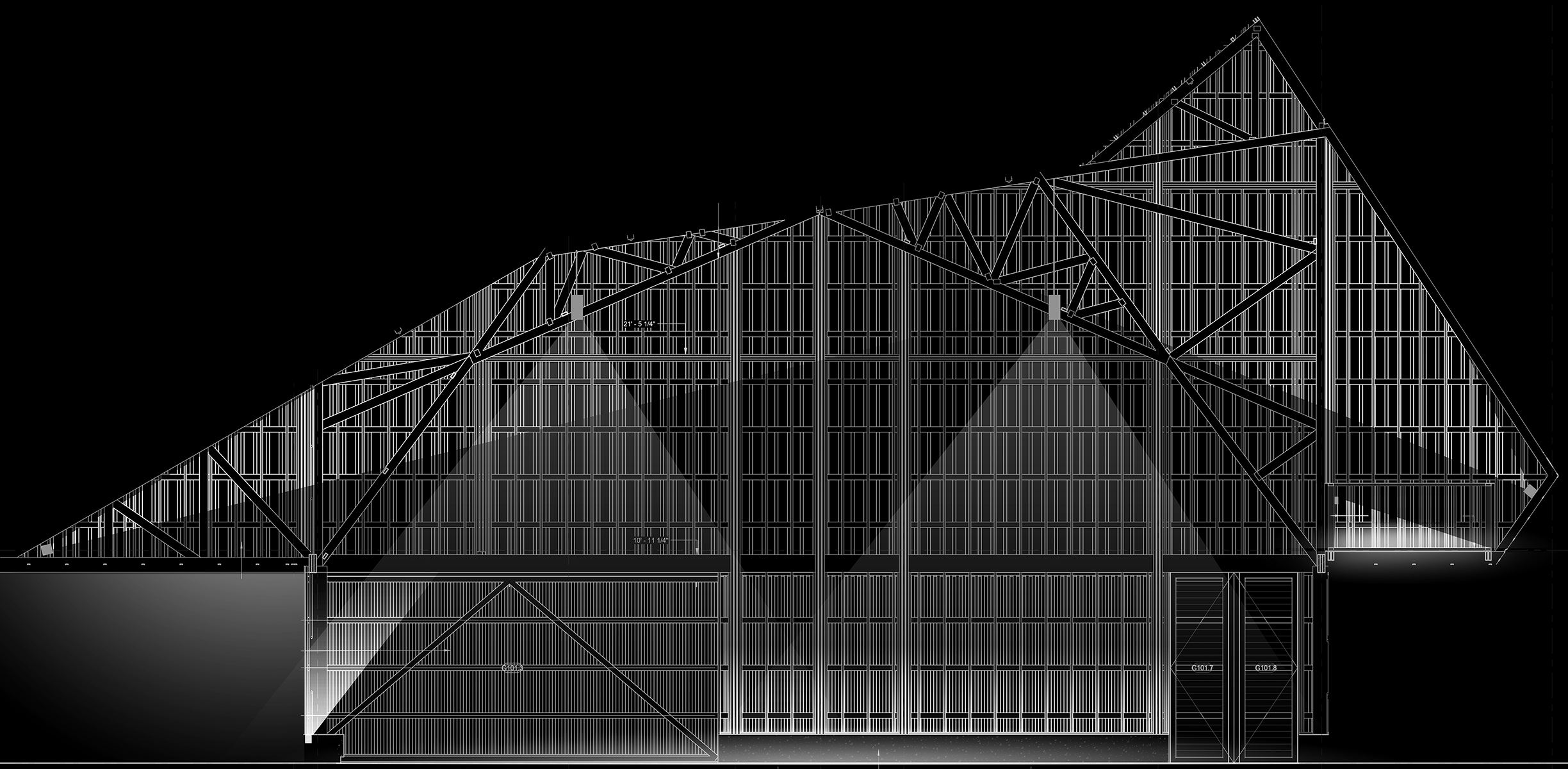
Even as it houses the school’s shiny bikes, the new 7,000-sq ft structure (by Marlon Blackwell Architecture) calls to mind the appearance of the quintessential dilapidated barn. The lighting concept follows suit, as light “leaks” both inward and outward. “The architecture here allows for the conveyance of light; a simple shift of wood planks allows for a barn to become a beacon for the campus as a whole,” says B. Alex Miller of TM Light, New York City, which received a 2022 IES NYC Section Lumen Award of Merit for its work. This allows for a subtle dappling of light, shade and shadow where patterns are cast by the spaces between the wood members. “Where possible, the indirect passage of light through the architectural surface was valued above the application of direct light from the light fixtures themselves,” says Miller.
The façade, with its open slats, is literally the entry point for the lighting concept. The entire exterior is clad in wood—locally sourced cypress finished in a traditional red-barn paint. A clear finish is also used where the wood is protected, mainly on the west side where the volume of the barn is carved away to form a wide porch facing the soccer field, providing shelter and shade for spectators.
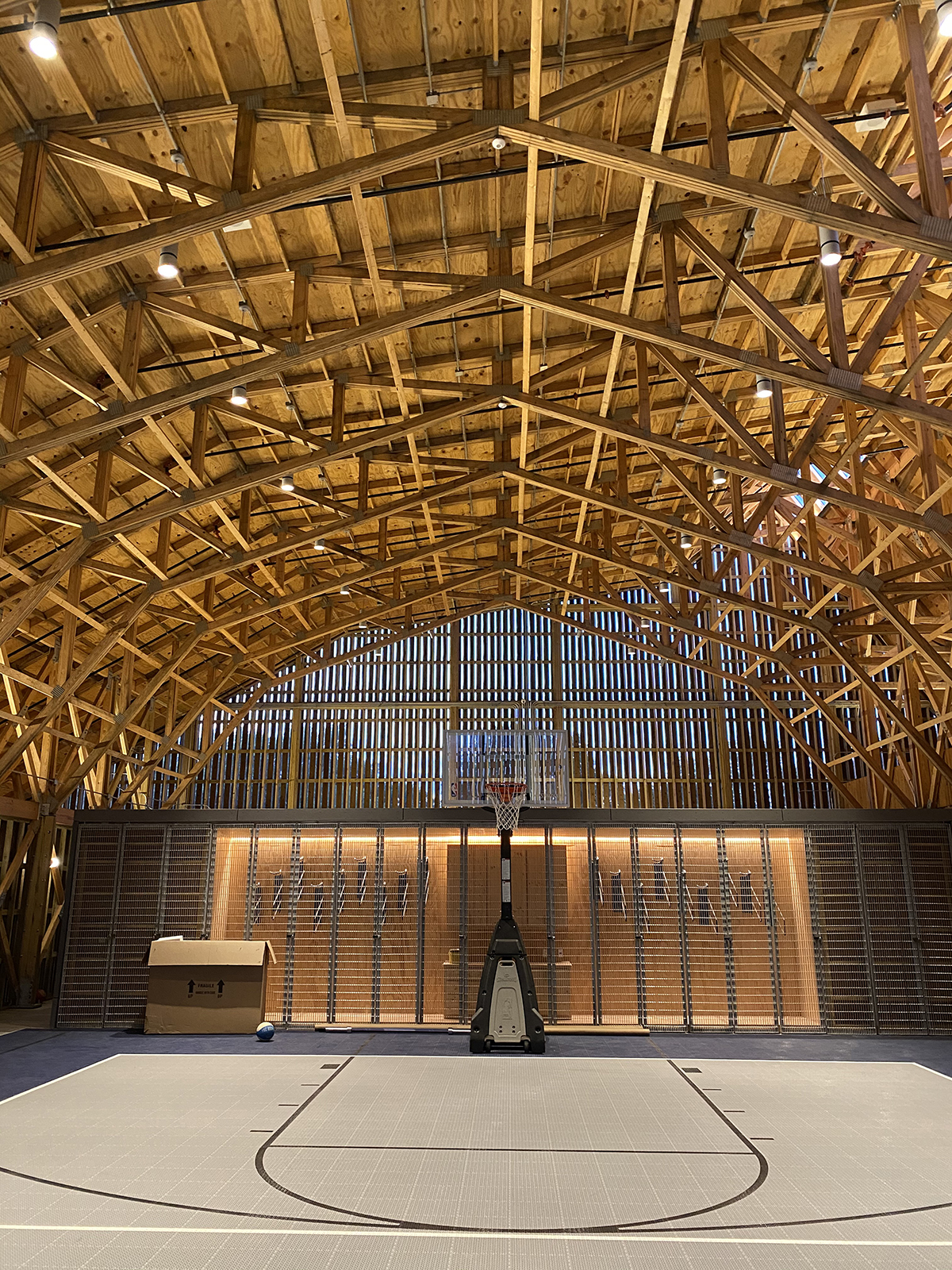
The structure takes on a different appearance at night, seeming more open and less monolithic. “The barn has a striking and seemingly solid profile,” says Miller. “However, as one moves inside the barn during the daytime, the patterns of light and shadow that leak inside become quite spectacular. This particular barn is able to achieve the inverse experience of lighting at night, where those same gaps in the façade allow for the barn to become a lantern when seen from the exterior.”The barn is not your garden-variety closed gymnasium. Except for storage and locker rooms, the entire space is naturally ventilated through the combination of open joints in the cypress-board siding, vented skylights and a series of roller doors that open to the surrounding landscape. Miller explains how the façade’s architecture impacted the lighting plan: “The space was never meant to be climate controlled. Meaning, it was always intended to simply be a covered space to protect from the elements, but not a sealed ‘gymnasium’ space as you’d typically see in a school complex. From a glare and daylight penetration standpoint, great care was taken to dictate how much the planks of the barn’s enclosure overlap, so the light is able to leak through, but is generally bouncing against a number of surfaces by the time it reaches the interior.”
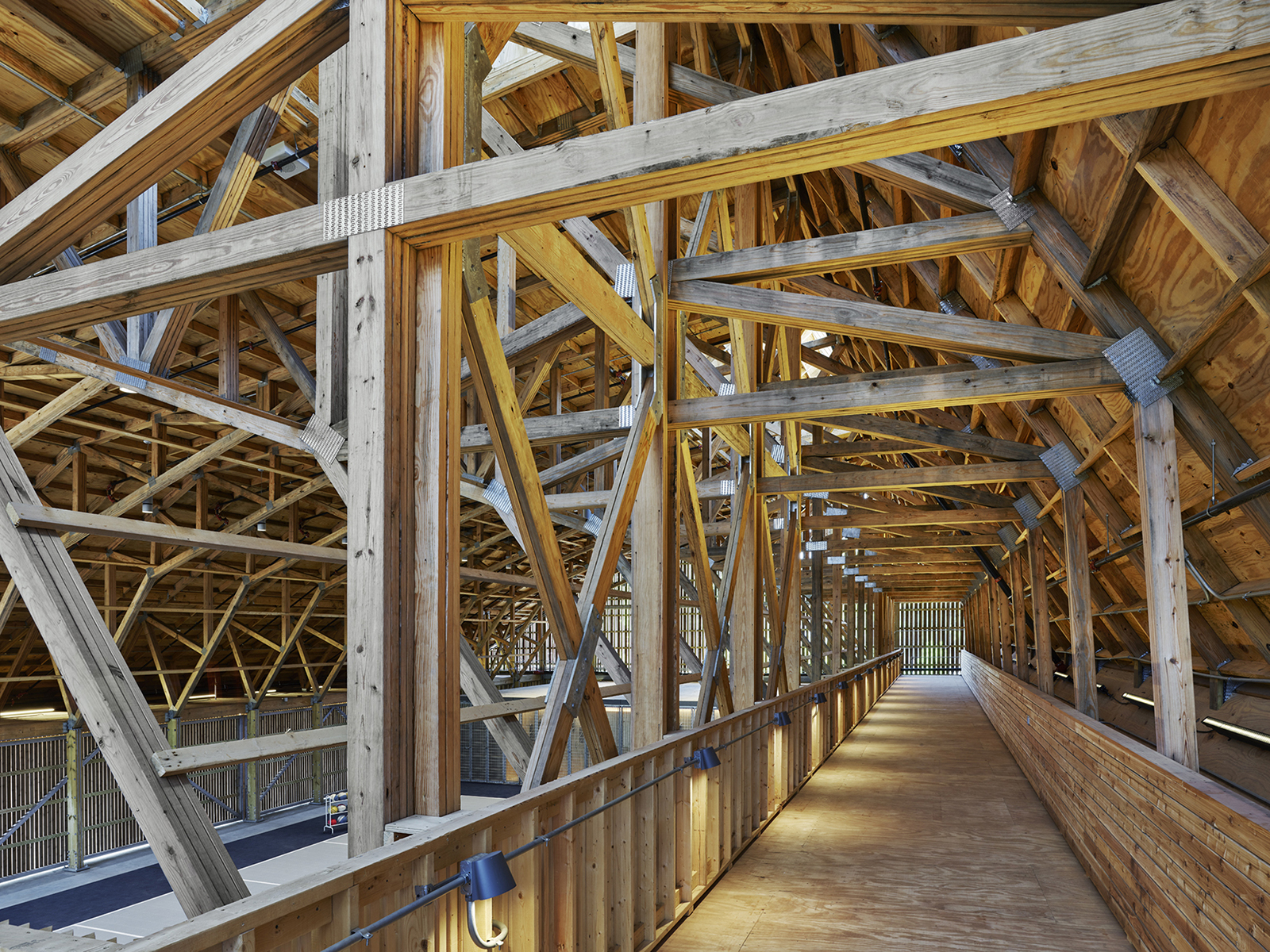
To create this beacon effect visible across the campus, the all-LED interior lighting plan is defined by its simplicity (Figure 1). Three fixture types drive the design. The main source is indirect ceiling illumination from uplight grazers concealed at the balcony level. Supplemental downlighting is provided by cylinder pendants carefully located to align with the bottom of the wood trusses, thus reducing the visual impact. The design deploys inexpensive, industrial fixtures, says Miller, to reinforce the experience of space in an elegant and strategic way to maintain hierarchy. This approach allowed the barn floor to be illuminated for sporting activities, while also maintaining the beacon effect on the campus. The third and final touch is wall sconces on exposed conduit that provides additional low-level light along the balcony walkways.
Class Reunion
The bike barn sits on a school campus, but the project includes another interesting connection to education. When asked how a design firm from New York City won this job in Arkansas, B. Alex Miller of TM Light explained that “Marlon Blackwell used to teach at MIT in the graduate program of architecture, where I was studying at the time. I didn’t get to take his studio, but we continued to overlap at architecture awards dinners or studio crits. We started to collaborate on some of Marlon’s projects professionally for lighting, and it’s been an inspiring association ever since. Now, we are lucky to have a number of projects in that same area.”
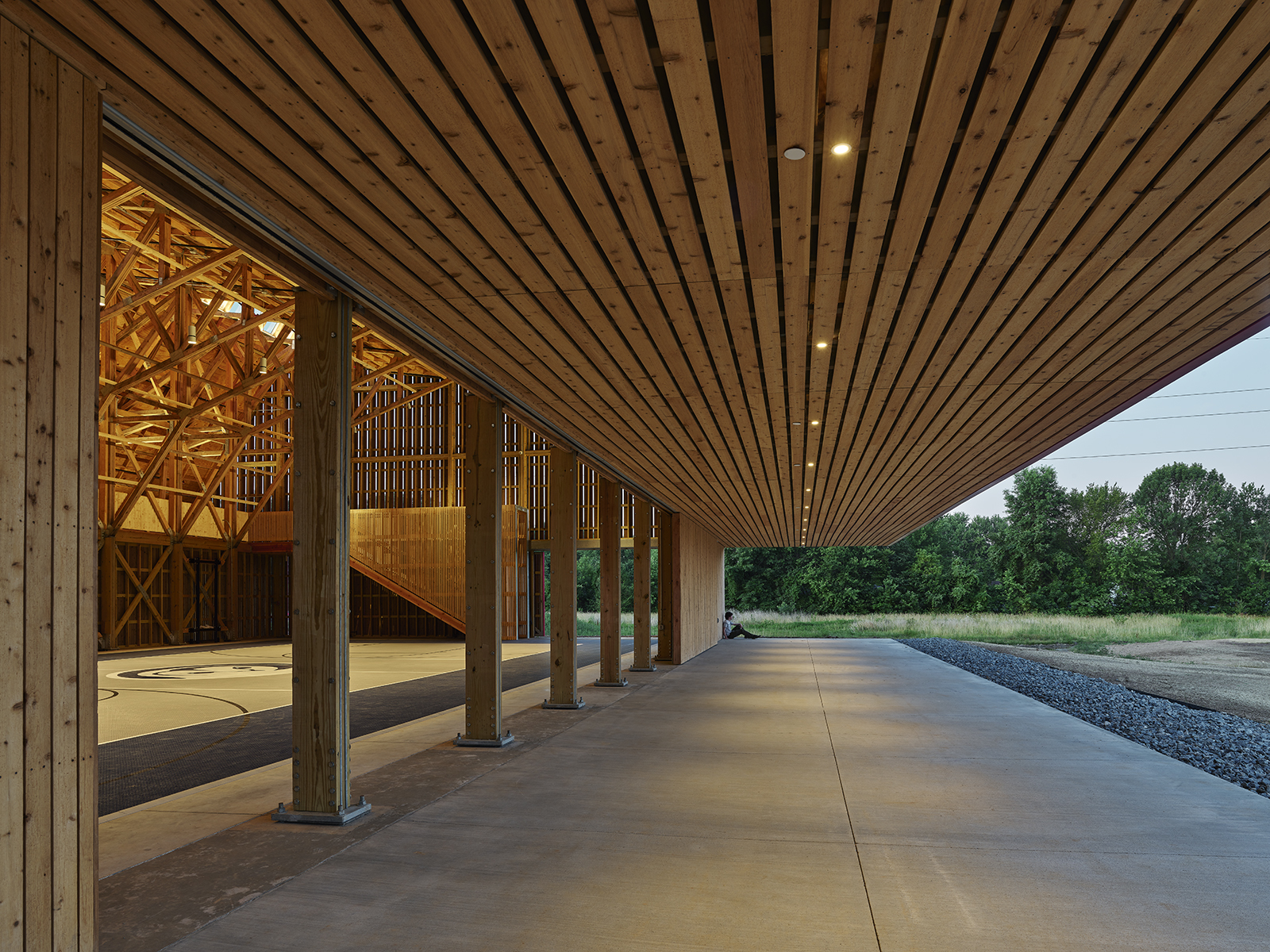
THE DESIGNERS | B. Alex Miller, partner, TM Light, holds a Masters of Architecture from the Massachusetts Institute of Technology and a Bachelors of Science from the University of Illinois at Urbana-Champaign. He has won multiple awards for his architectural work, including Brooklyn Building Awards and Architizer Jury Awards, as well as an IES NYC Lumen Award. He has been an invited lecturer at MIT, Princeton and Pratt University and has been a visiting critic at Pennsylvania University, University of Virginia, MIT and the University of Illinois.
Aoife O’Leary is studio director with TM light. She holds a Bachelor of Architectural Science and a Bachelor of Architecture (Master’s equivalent) from University College Dublin, Ireland. Since joining Taylor and Miller in 2015, O’Leary has worked through all phases of the design process from conceptual design to completion. Noteworthy projects include the Thaden School and Barn, Phillips Auction House, Joya Studio, CO-OP Ramen and the Whole Health Institute.

