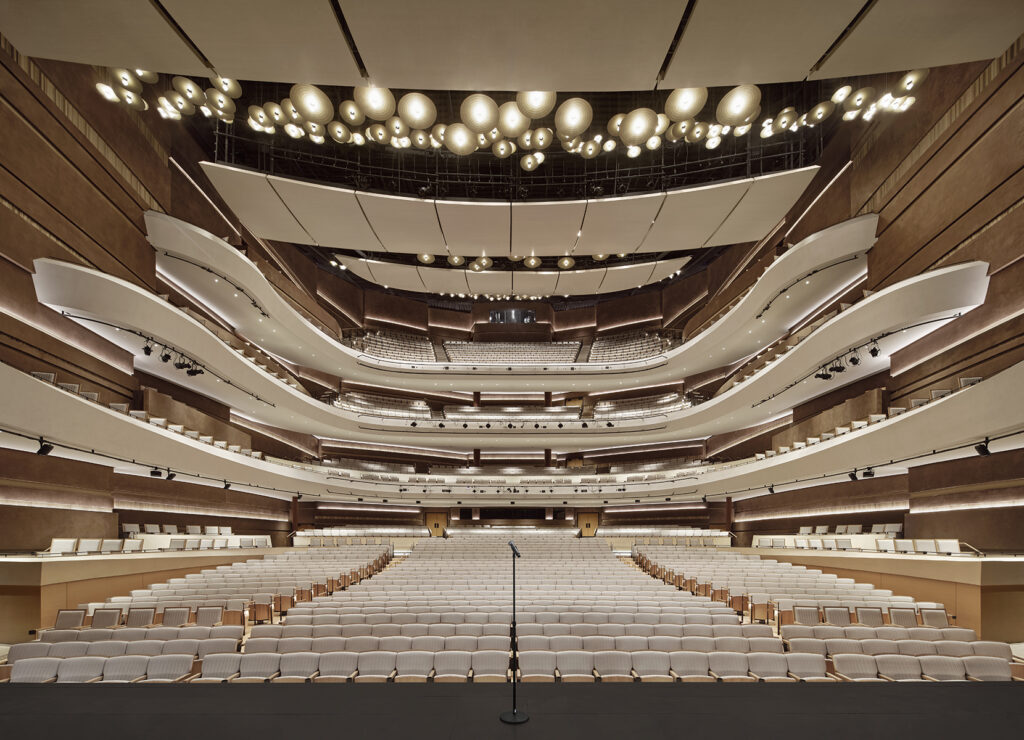
References to Buddy Holly’s legacy are sprinkled throughout the new performing arts center named in his honor.
With big dreams of becoming a rock-and-roll icon, Buddy Holly spent his teenage years in Lubbock, TX, strumming along to the tune of his now-famous lyrics, “that’ll be the day.”
It’s safe to say that the late artist’s dreams came true, as the recording of that very song subsequently climbed to the #1 spot on the U.S. and U.K. Billboard charts and was certified Gold for over one million U.S. sales. And that was just one early note in the tragically short career of Holly, who ended up among the first group of artists to be inducted into the Rock and Roll Hall of Fame in 1986, and went on to receive a Lifetime Achievement Award from the National Academy of Recording Arts and Sciences in 1997.

Today, the musician’s legacy is cemented by a new 220,000-sq ft performing arts center located in his hometown and named in his honor. Housing multiple theaters and event spaces, as well as a ballet school and bistro, the Buddy Holly Hall of Performing Arts and Sciences is West Texas’s largest dedicated performing venue—and nods to the musician can be found throughout.
Perhaps most apparent is the percussion cymbal-inspired chandelier in the 2,297-seat Helen DeVitt Jones Theater. Designed by Toronto-based Consullux Lighting Consultants in support of Diamond Schmitt Architects’ vision, the fixture consists of 320 LED modules that evoke stars and records floating in the ceiling. “The team was tasked with creating a unique chandelier that would also integrate into the architectural vision for concealing the theater infrastructure and catwalk system,” says Ion Luh, senior associate and director of lighting design for Consullux. “A shimmering ceiling covering the entire auditorium was required, and the enormous custom chandelier doubles as the theater’s primary performance element.”

Carefully positioned to avoid obstructing stage lighting, the direct/indirect chandelier incorporates an art glass prism, which creates the sparkle effect while also reducing direct LED visibility and reflected glare. In addition, the modules appear in three sizes and lumen outputs, and each is suspended at a different height and tilted at a different angle. “The modular array produces a dynamic three-dimensional curvature movement toward the stage,” Luh explains.
Given the chandelier’s complexities, computer simulations, on-site mock-ups, and collaboration with multiple parties including an acoustician, were necessary steps to ensure the large-scale fixture doesn’t vibrate, distract from, or interfere with the concert hall’s acoustic design.
Elsewhere in the main theater, layers of light reference the notes and rests of a musical composition. “The diversity and randomness of the main theater’s architectural forms enabled the layered lighting design strategy, from grand architectural gestures to richly illuminated features,” Luh says. “The light is meant to direct focus, suggest hierarchy and evoke mood.”
Linear LED fixtures incorporated into the perimeter wall valence uplight the ceiling and provide scale to counteract with the room’s dark acoustical wall. In addition, 2-in. aperture, wide-distribution, adjustable LED downlights provide uniform general illumination. Scattered around the edge of the ceiling, the downlights also visually connect the theater to the lobby, where Holly’s West Texas roots take the stage.

Lighting for the bold, geometric lobby space, which is anchored by a soaring six-story spiral staircase, “highlights the venue’s architecturally distinctive features, such as the Texas canyons’ layered rock formations surrounding it,” Luh says. “The challenge was to enhance these elements, which are dramatic but not distracting.” Flexibility was an additional requirement, as the lobby not only connects the main theater with the smaller 215-seat Cricket Theater, but can also function as a presentation center for up to 150 people.

To start, small-aperture downlights, like those in the theater, outline the balcony soffit perimeter of each floor, generating ambient illumination and causing the spiral stair to glow from within. The directional nature of the ceiling-mounted luminaires also accents the contour lines of each floor of the lobby, creating an “inverted auditorium with multiple balcony tiers surrounding the lobby floor as a center stage,” Luh explains. In addition, wall-grazers provide visual separation where the lobby’s white surfaces meet backlit wood-slatted walls, while simultaneously increasing light levels on the stage platform below.

An ETC Paradigm control system unifies all of the public spaces, including the RGBW LEDs integrated into the exterior marquee canopy at the building’s primary entrance. “Custom-made acrylic color-changing LEDs installed in the ceiling highlight the marquee, resulting in an expanse of illuminated acrylic that is stunning and welcoming to look at,” Luh says. Here, the control system is responsible for synchronizing and rotating the colors of light.
Inside the lobby, sensors balance electrical and daylight, turning off many of the lamps during the day. Preset dimming scenes are used in the morning and evening. Lighting in the main theater is balanced by dimming controls as well—each module of the chandelier, for example, can be dimmed down to 0.1%.
The modularity of the chandelier also cut down on cost, installation time and maintenance, as each module was prefabricated and assembled in the factory in accordance with the team’s specifications. This makes it easy to replace individual components as needed—harkening back, one last time, to the simpler time of Buddy Holly’s glory days.
_______________________________________________
THE DESIGNERS | Ion Luh, M.Sc., IALD, is senior associate and director of lighting design for Consullux Lighting Consultants, Crossey Engineering’s lighting division.
Wallace (Wally) G. Eley, P.Eng., PE, LC, BDS, is principal, past CEO and Chairman of the Board for Crossey Engineering/Consullux.
Tulga Bold is a lighting designer for Crossey Engineering/Consullux.
Matthew Lella is a principal at Diamond Schmitt Architects Inc.
Michael Lukasik is a senior associate at Diamond Schmitt Architects Inc.
Photos by Casey Dunn
