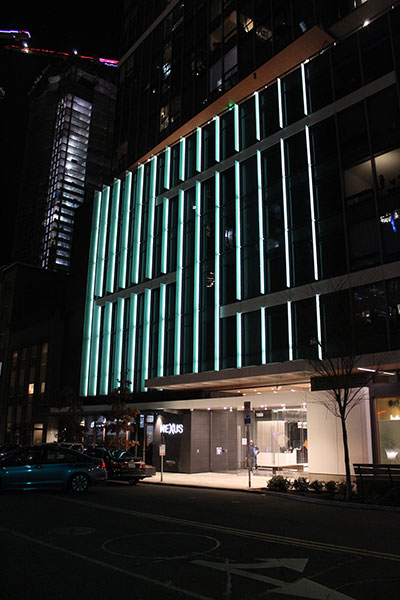The Nexus condo tower is turning heads—from ground level on up
By Paul Tarricone
Photos: Columbia Hospitality
It takes a certain amount of curb appeal to make a statement among the sea of high-rise residential buildings in Seattle. The Nexus does it…with a twist. Stacked glass boxes—slightly rotated to create the illusion of twisting movement—comprise the 41-story luxury building. The bottom box stands out due to its vertical lines of light, part of an award-winning design from Rushing Co., who delivered on real estate developer Burrard’s request for lighting that would “make owners proud to live in the building and want to brag about the quality and beauty to their friends,” notes Annie Hartwood-Thayer, manager of lighting design for Rushing, Seattle.
Let the boasting begin. Nexus went on to win a 2020 Gold Nugget Award, honoring community and home design, in addition to a 2022 IES Illumination Award of Merit. “Our goal was to create an elevated, next-generation community where residents can experience more of what matters to them. It’s a ‘vertical village,’ where urban living is redefined and daily life is streamlined to offer an optimal urban lifestyle,” said Christian Chan, CEO of developer Burrard Properties, upon receiving the Gold Nugget honor.
The 440-ft-high building includes 389 luxury units complemented by 18,000 sq ft of amenities including a wraparound terrace with exterior conference room, lounge space and fire pit, a BBQ terrace, a media room, multiple work spaces, and even a pet lounge/pet run area. To keep track of it all is a customized app, which allows homeowners to control in-home devices, climate, lighting and security. The app also integrates with the building systems for building access, home-front door, gym equipment and package lockers, and booking of building amenities.
Nexus’s exterior architecture and façade lighting set the stage for the high-end condos and amenities inside. The iconic architecture is defined by the stacked and rotated glass boxes towering high in the skyline. The design creates the illusion of twisting movement as one navigates around the exterior of the building. The effect was achieved by offsetting each massive glass cube by 8 deg. Deep reveals between the twisting boxes serve as wraparound terraces, adding large amounts of exterior space and breaking down the tower’s overall bulk.
The lighting design makes its mark at night. “It’s meant to draw the eye of passersby and pull interest toward the main entry and exterior architectural features,” says Hartwood-Thayer. The design solution identified was illuminated vertical fins that house continuous linear LED luminaires within the bottom box of the stack. The plan, says Hartwood-Thayer, was a collaborative effort between Rushing, developer Burrard, architect Weber Thompson, contractor Sequoyah, Skanska and the City of Seattle’s Design Review Board. “From early in the project design phase, the team had a clear vision of the visual impact this dynamic façade would provide for maximizing the tower’s curb appeal.”
That said, Hartwood-Thayer points out there were “conflicting project goals,” as the need for captivating façade lighting had to be weighed against energy use, cost and the potential for light trespass. One example, the design was held to high standards for efficiency and needed to meet LEED Gold certification requirements, the 2015 Seattle Energy Code and City of Seattle Administrative Design Review Board criteria. LEED Gold credit for exterior lighting mandated no more than 6% of total lumens emitted above nadir, restrictive backlight and glare ratings, as well as no more than 0.6 footcandles vertically at the property boundary. The Seattle 2015 Energy Code limits exterior lighting wattage usage to a total of 1,300 watts, which for this project amounted to 0.22 watts per sq ft. The city Review Board also required responsible use of lighting on all floors of the building, ranging from individual balconies to the various amenity terraces and rooftop. The condo is a high rise within the downtown core which means it must seek to avoid all possible glare into neighboring windows and light spill beyond the property line.
When specifying the fixtures for the façade fins, “the biggest challenge was to select luminaires that provided enough punch, but also complied with Seattle’s stringent energy codes,” says Hartwood-Thayer. “After multiple mock-ups with custom-fin configurations, Rushing was able to work with Luminii to develop a linear LED strip with custom output that met the technical illumination and waterproofing requirements, and satisfied the wattage/per linear ft criteria, all within the established budget. Multiple access panels were coordinated at various levels to allow for maintenance accessibility and upkeep of the luminaires.”
The luminaire choice was finalized after “color-changing LEDs were explored but did not agree with the established budget,” adds Rushing designer Emily Carrasco. “Static colors were selected with full 0-10-V dimming capability to allow adjustability after installation and minimize potential light pollution onto neighboring properties within a dense urban setting. The cascading depths of the back-lit fins using the static white LEDs create a timeless appeal that playfully draws the eye up toward the cube architecture that steps into the clouds.”
Speaking of the clouds, other lighting features create impact higher up on the tower. On the rooftop terrace, multi-layered lighting in soffits, planters and in the stiles of fencing provides both general and accent illumination. Luminaires near the edge of the building are mounted to avoid light trespass. Finally, every dog has its day in the grassy pet run space where wall-mounted luminaires achieve dramatic but usable light, without glare or light trespass, and at low energy use.
THE DESIGNERS
Annie Hartwood-Thayer is manager of lighting design for Rushing, Seattle.
Emily Carrasco is a lighting designer with Rushing.

