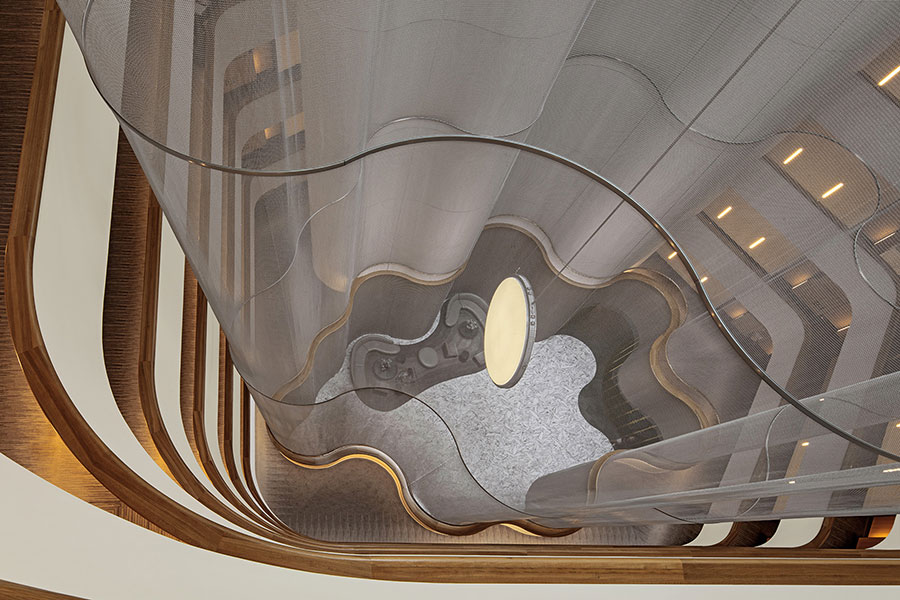A dreamy overhead pendant rises to the occasion at Washington D.C.’s Conrad HotelBy Michele Zimmerman
Photos: Rottet Studio
When MCLA Architectural Lighting Design was challenged with delivering an experience that would make guests at a chic hotel exclaim “wow” upon entering their new digs for a few days, the team leaned into two of the building’s unique architectural elements—curves and skylights—and reached for the sky by adding a custom luminaire.
Part of a seven-parcel mixed-use complex, the Conrad Hotel spans 410,000 sq ft and boasts 11 floors, a central daylit atrium, two ballrooms and three meeting spaces. The atrium visually connects guest corridors, eateries and bars on levels three and up. Tucked under the second-floor plate on the north façade rests the lobby, which is curved to follow a diagonal axis fundamental to the D.C. street grid.
The street-level lobby—which shares a level with next-door retailers like Chanel and Giorgio Armani—serves as the first “wow” factor in the hotel; the lighting is intended to grab guests’ attention with a vivid, welcoming ambiance before it blends seamlessly into guest corridors and a positive holiday-making experience. To keep with the theme of curves, designers modified entry downlights in the lobby to include glass globes with a cheerful, warm glow (Spectrum Lighting). At the lobby interior, medium-toned wood walls are washed with light for further visual warmth. Indirect coves reinforce the lobby’s curves and provide an extra lighting layer.
In the daylit atrium, the space constantly balances natural and artificial illumination to reduce energy costs and impress visitors at all times of day and night. “The desire was to have a unique daytime and nighttime appearance,” says Scott Guenther, lead designer. During the day, sunlight streams into the irregularly shaped space from 20 portal skylights. Then, the Alphamesh metal curtain, which mimics the unique billowing shape of the atrium walls, “reflects some sunlight back into the atrium and into the adjacent guest corridors,” says Guenther. In dark hours, the reverse effect takes place: a custom LED pendant helps the “atrium corridors to softly glow, and the suspended mesh curtain serves as a scrim that envelops the atrium space with ribbons of light.”
As the centerpiece of the project, the sculptural “moon” pendant—a collaboration between MCLA and the design architects Herzog & de Meuron and Lumid—provides guests with a connection to the sky and hangs low to add a human scale to the atrium. The 14-ft diameter fixture is fitted with two-color white LED chips that slowly transition from 4000K during the day to 1800K at night, and appears as if it is a full Harvest Moon. As a result, the floor of the atrium receives 5 to 8 footcandles of illumination each evening—and the hotel radiates a lantern-like glow.
The design team was also responsible for guest corridor illumination and architectural illumination inside the guest rooms. Corridors connected to the atrium include “a continuous LED cove by Acclaim Lighting incorporated into the millwork handrail cap that mimics the opening shape around the atrium,” says Guenther. “To supplement the handrail fixture, a vertically oriented linear steplight by Selux, is mounted low to the ground to conceal it from the lobby view. At the two radiating internal corridors without daylight, the lighting is mounted on both sides of the corridor providing a higher illumination level that feels similar to the atrium corridor.” The steplights and handrails combine to provide between 7 and 10 fc of illumination at the floor and all corridors have a 2700K color temperature.
In turn, the entryways into the guest rooms are brighter. With 12 to 15 fc of illumination at the floor, the doors are lit with steplights, indirect room-number accents and small aperture recessed pinhole downlights (LF Illumination). Designers also implemented indirect cove lights and downlights inside visitors’ rooms. In bathrooms, a special illuminated vanity mirror provides 30 fc of light at the top of its structure, which is just another of the many grand lighting details that make a stay at The Conrad one to remember.
THE DESIGNERS
Scott Guenther is an associate principal at MCLA.
Maureen Moran, Member IES, is owner and principal of MCLA.
Kate Fuller is a senior designer at MCLA.
Ted Bazydlo was formerly an associate designer at MCLA.


