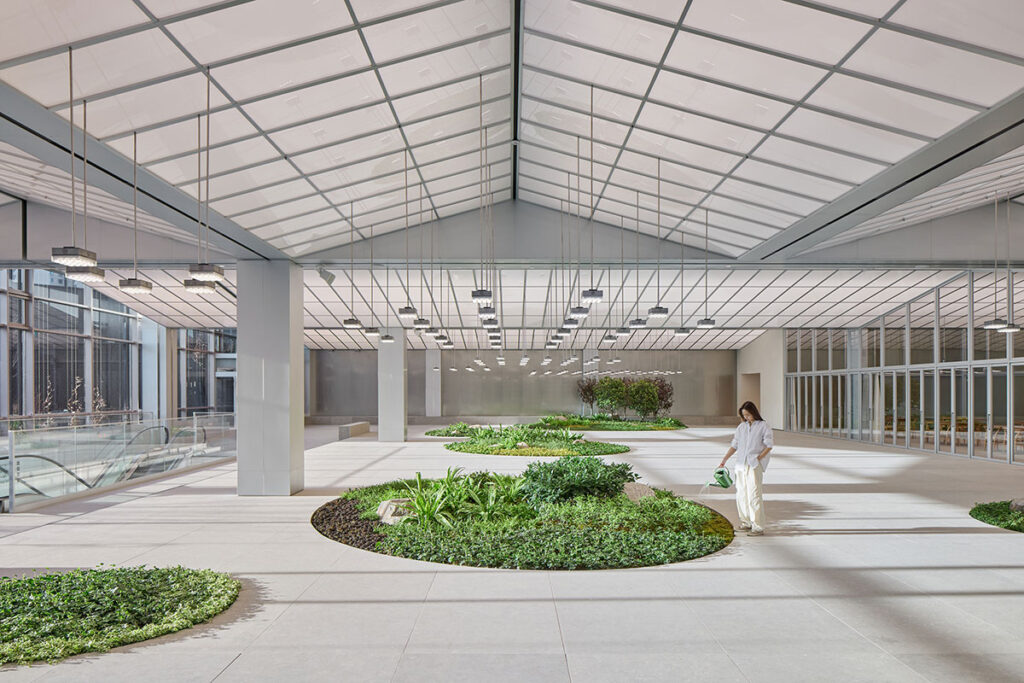The definition of ‘light and health’ is expanding to include some unusual projects
By Paul Tarricone
What do a department store, a fitness center and a firehouse have in common? They each stretch the application of “light and health design techniques” beyond first-generation projects in senior-care facilities, hospitals and classrooms.

Roof Respite
After a busy day of shopping at the Hyundai Department Store Mokdong in Seoul, consumers are beckoned to the roof where they can rest under the “clouds.” These clouds, however, are really clusters of “biophilic fixtures” hovering above both humans and plants.
The design by Casper Mueller Kneer Architects and Lichtvision Design leverages both natural and electric light. Daylight only enters the room through the side windows. The ceiling above is flat and does not let in any daylight. While it’s modeled after a greenhouse roof, its panels had to be artificially backlit.
The space is visually broken up by islands of green plants embedded in the floor. A “swarm” of plant-friendly LED lights is placed above each island to promote both human and plant wellbeing. These pendant fixtures float above the plants like diffuse luminous clouds. To parallel the space’s architectural style, Lichtvision specified luminaires with an industrial aesthetic and a raw aluminum finish.
To compensate for the small amount of daylight in the space, LED light is used to enhance the health of the plants in the glasshouse. LED luminaires with a color temperature of 4000K were chosen. LED chips with reduced red-light components were used to avoid overstimulation and to avoid creating a stressful growth environment for the plants. In addition, the illuminance levels were designed to meet the plants’ needs while preventing glare to visitors.

A Friendly Welcome
A big-box interior may not be the best environment for a health and wellness center seeking a more intimate experience. But at Evolve Strength’s new club in Calgary, Alberta, a large luminaire system ironically helped bring the space down to size.
Canadian-based Bold Interior Design, Inc., designed the 30,000-sq ft space. Renovation challenges included a 30-ft ceiling height, massive timber features flanking the central entrance, and the acoustical issues that come with combining
a gym and wellness offices for a chiropractor, massage therapist and other health professionals. Renovation began in October 2021 and was completed in February 2022.
When Bold principal Troy Dashney reviewed the original layout, he noted there was no “anchor” for this vast space, prompting him to seek out an architectural element to incorporate into the design. With approximately 30% of the interior dedicated to wellness professional offices, the reception area functions as a “welcome zone” for patients and fitness club members. Dashney knew he needed to anchor the eye when guests enter by lowering the perceived height of the space to make it more intimate without closing it in.
The solution was a hexagon-shaped acoustic lighting system (Axis Lighting) installed over the reception/welcome area, as well as the café and lounge space. The 41-ft by 46-ft system uses 3500K light to create a change in color temperature from the other areas and set apart the welcome area and lounge. The system also incorporates Evolve’s corporate colors of green and gray.

Safety In the Station
Firefighters in Harris County, TX, have one less health risk to worry about with the installation of germicidal lighting at their new firehouse. Construction of the $6.8 million Cypress Creek Fire Station 25 began in December 2020, with the building opening in January of this year. The 16,000-plus sq ft facility includes three bays for fire engines and an ambulance, as well as a gear storage area, day room with stadium seating, dorm rooms and a kitchen/dining area.
During the design phase, the county and Joiner Architects sought out state-of-the-art technologies wherever possible for all building systems. With that, the project team reached out to Kenall Lighting, whose visible light disinfection system (Indigo-Clean) has been used in hospitals and schools. The station’s 24/7 cycle put a premium on cleaning protocols.
LED luminaires with 405-nm lighting were installed across the facility for continuous disinfection of the air, and hard and soft surfaces. They include two undercabinet luminaires (2-ft and 4-ft long) and 51 wide-distribution 4300K LED downlights at 22 watts. The technology reduces viruses and bacteria, including SARS-CoV-2, Influenza-A and staph such as MRSA.

