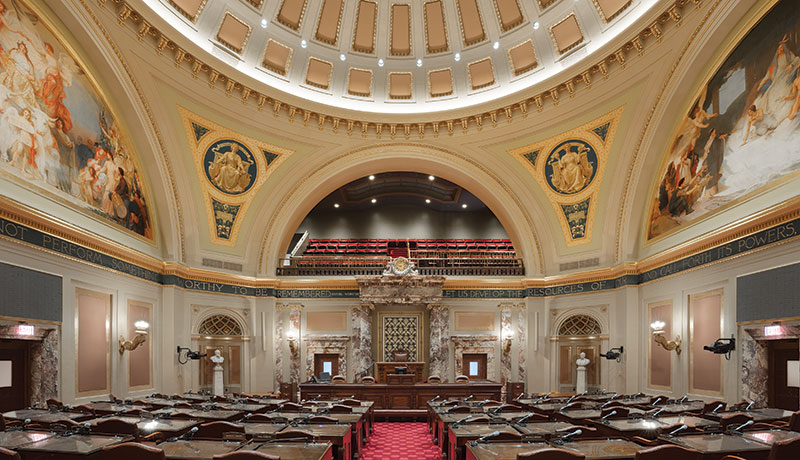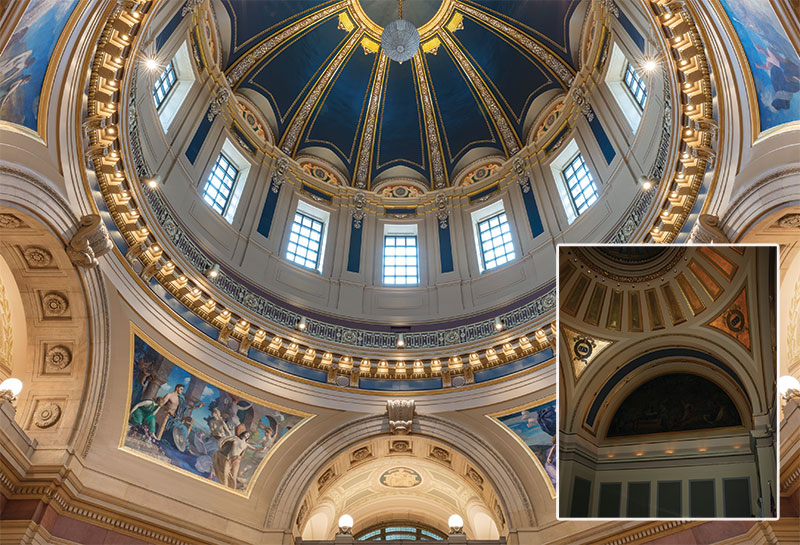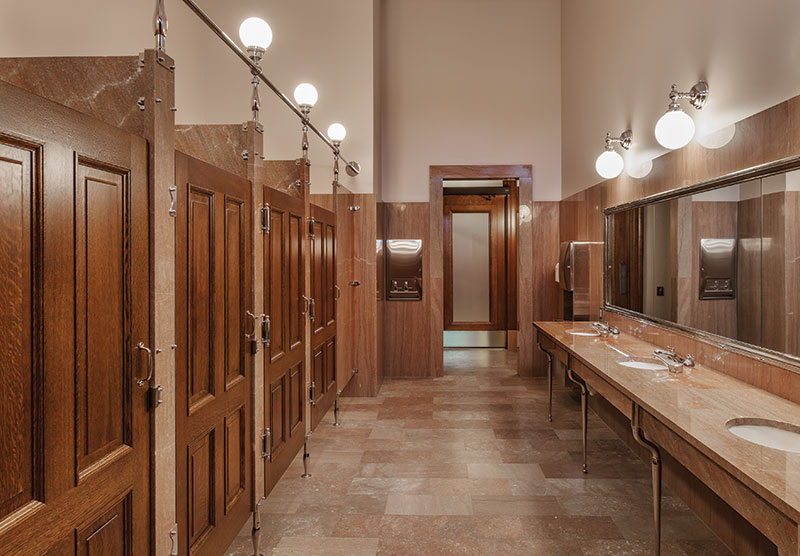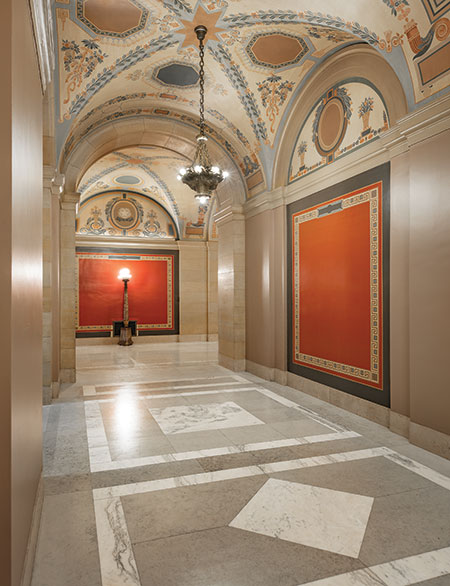
By Samantha Schwirck
Of the myriad setbacks a government can endure, Minnesota recently faced one that, if ignored, would have brought politics as usual to a full stop: its capitol building was crumbling, and time for delaying the repair was running out. It took nearly a decade, circa 1905, to construct Minnesota’s State Capitol, a Beaux-Arts inspired American Renaissance building designed by architect Cass Gilbert, whose later credits included the U.S. Supreme Court building in Washington D.C. More than 100 years later, Minneapolis-based firms HGA and Schuler Shook were given about half that time to complete a $310-million rehabilitation of the St. Paul landmark, listed on the National Register of Historic Places since 1972.
“If the century-old building was to continue to serve the needs of Minnesota’s government, it was clear that a comprehensive overhaul of the building and engineering systems was needed,” explains Tao Ham, senior lighting designer for HGA. Chief among the concerns, Ham says, was the roof, which was nearing the end of its serviceable life and allowing water penetration to damage historic and valuable interior finishes and murals. Exterior sculptural features had also deteriorated to the degree that safety was in question. “Diminished building performance and archaic engineering systems fell short of meeting today’s standards for sustainability, code compliance and maintainability,” Ham adds.
HGA’s design concept was guided by three principles: preserve architectural integrity, increase functionality, and improve security and safety. Work on the lighting system was further inspired by another part of the capitol’s history—it was the first building in Minnesota to have electric lighting. “The goal was to achieve a full LED solution,” Ham says. “As a lighting designer, this was history making. The capitol was created in the same era that the Edison lamp was created. The building was illuminated with the cuttingedge lighting technology of the time. Over 100 years later, we were renovating the capitol with the newest cutting-edge lighting of our time.”

HISTORY PRESERVED

Throughout, HGA saved as many historic fixtures as possible, collaborating with Schuler Shook on their restoration. Led by senior lighting designer Michael White, the team from Schuler Shook was also responsible for conceptual lighting design in public spaces, as well as in the House, Senate and Supreme Court chambers. Schuler Shook’s scope included cataloguing the historic fixtures, developing specifications for refurbishment, and working with the manufacturer (Crenshaw Lighting) to establish parameters for incorporating LED light sources into fixtures while ensuring quality of light was consistent with the historic style, and quantity of light met illumination requirements for a working building. “A number of mock-ups were conducted to demonstrate the results,” White says. “The key to the success of this project was finding the balance between historic accuracy and contemporary expectations.”
 In areas where the historic fixtures were missing, the team used Gilbert’s sketches or the originals to create replicas. “Edison lamps were replaced with LED filament lamps and frosted lamps with lower wattage UL labels,” Ham adds. New LED fixtures were then added to complement the refurbished fixtures.
In areas where the historic fixtures were missing, the team used Gilbert’s sketches or the originals to create replicas. “Edison lamps were replaced with LED filament lamps and frosted lamps with lower wattage UL labels,” Ham adds. New LED fixtures were then added to complement the refurbished fixtures.
HGA’s biggest challenge was executing the design—finding ways to insert new systems into walls and ceilings decorated with historically significant murals and paintwork. “A downlight developed for a gypsum ceiling was not going to fit into the 6-in. thick plaster dome,” Ham explains. “Many of the existing conditions required custom solutions, and since the existing conditions were largely uncovered while the building was under construction, the custom solutions were developed under a tight schedule. Still, all luminaires were UL listed and underwent photometric testing to ensure product quality.”
EXECUTION BY ZONE
To tackle installation, HGA divided the 378,825-sq ft building into zones based on historical integrity. Zone I included the most sensitive areas: the rotunda, public corridors, chambers and governor’s suite. “Over time, the luminaires in these areas were either relocated, went missing or were altered from their original style,” Ham says. “Through documents, we identified the original placement and styles and relocated the luminaires.”
A new layer of hidden linear LEDs increases light levels from the restored and replica luminaires in Zone I. “The fixtures were placed strategically to create an illusion that the new layer is generated by the historical luminaires. Various architectural shrouds designed to house the linear LED luminaires were placed on the top of the stone ledges in public corridors and chambers, blending into the architecture seamlessly.” Custom LED downlights in chambers provide additional task lighting, and LED floodlights in the House chamber add vertical illumination to accommodate video and camera functions. Finally, new exit signs in historical styles improve safety and security.
Community rooms, hearing rooms and offices were considered less historically significant and categorized as Zones II and III. “The meeting rooms and offices had lost their original character over their lifetime,” Ham says. “The rooms had been renovated into various contemporary styles with recessed fluorescent luminaries or industrial fluorescents.” To reunite the spaces, HGA also worked with Crenshaw Lighting to develop a family of custom sconces and pendants with varied globes, inspired by the original historical globe pendant used in the offices. To obtain the light output and quality needed for working spaces, the luminaires have LED uplights concealed in the finials of the globes and the center metal hubs. “The small LED module size made it possible for the uplighting to reside in the small finials on the top of the globes,” Ham adds. Since Zone II and III spaces have the most exterior windows, the pendants were centered at the windows, creating an elegant nighttime image from outside.
PLAY IT SAFE

HGA created four automated lighting programs for the building: a daytime mode, a historically accurate scheme for tours, a nighttime mode that uses minimal energy, and special light levels for use during cleaning hours each day. A controls system was installed, with 149 individually calibrated photo sensors for maximum daylight dimming and energy savings. “The project utilized both centralized and distributed dimming systems to accommodate the existing conditions,” Ham says. “The preset controls were used for all chambers, and the lighting control system was integrated into the capitol campus control network.”
With that, the project achieved a lighting power density of 0.71 watts per sq ft, a significant reduction in energy consumption compared to the previous system. More importantly, the lighting design meets Minnesota Sustainability Guidelines, the Minnesota State Energy Code and IES recommendations, and the exit signs and egress lighting meet life safety codes. “Over the years, updates to the building gradually eroded the original lighting composition,” Ham says. “The new lighting establishes a cohesive language with modern lighting technologies and adds a sense of history and grandeur.”
